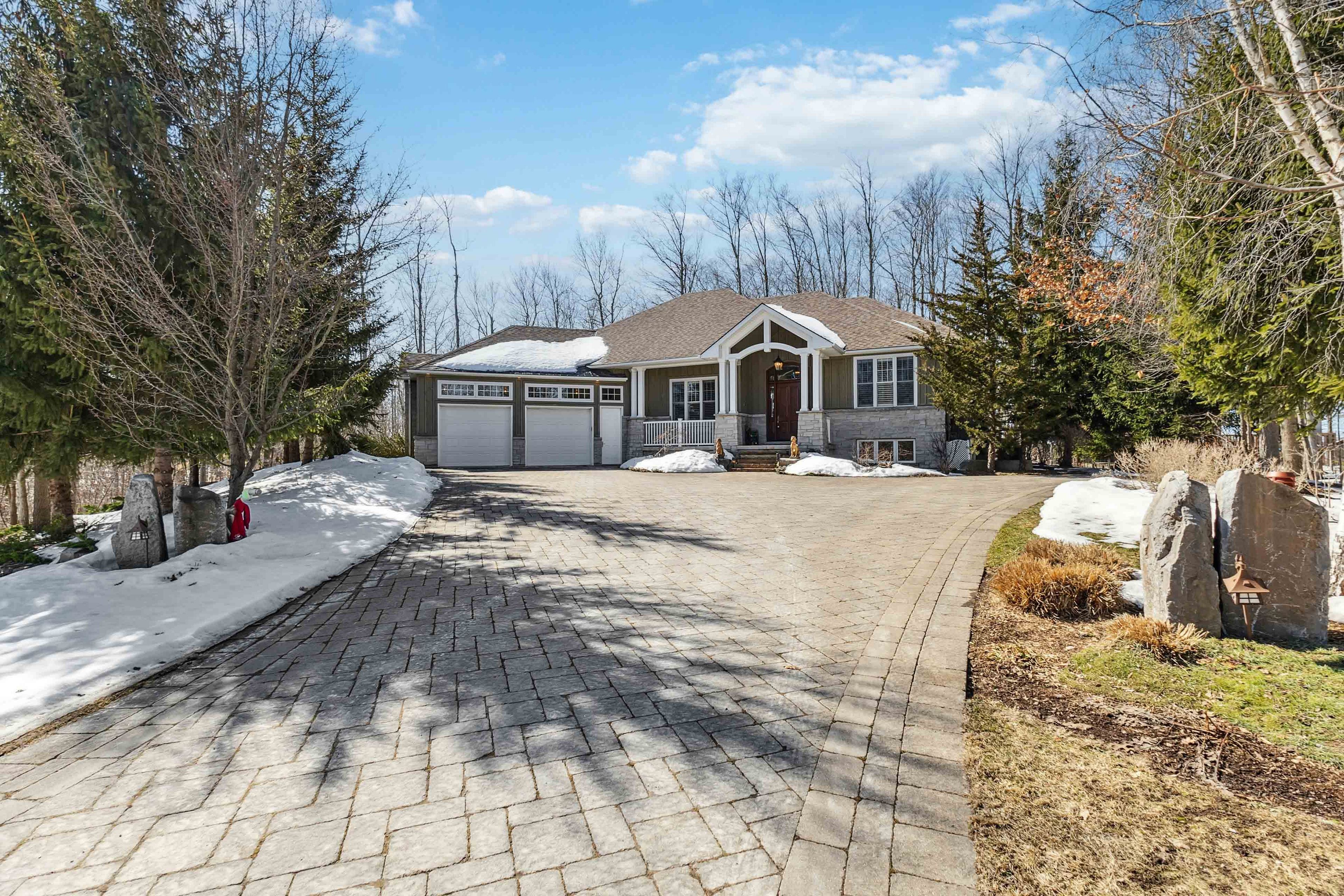$1,750,000
75331 MAXOBEL Road, Bluewater, ON N0M 1G0
Stanley, Bluewater,


















































 Properties with this icon are courtesy of
TRREB.
Properties with this icon are courtesy of
TRREB.![]()
Stunning and exquisite ONE OF A KIND HOME' right out of House and Home Magazine with meticulous attention to detail and the highest of finishes. Constructed entirely of concrete forms (ICF-for efficiency and strength) by the renowned and exclusive builder 'Oake Woodsmith'. This home features heated floors on the entire main and lower level. Situated on nearly 3/4 of acre and adjacent to protected green space with a SEASONAL VIEW OF THE LAKE as well as deeded lake access. Just a few minutes from the famous lakeside village of Bayfield. Over 4000 square feet of luxurious living with elevated rear sundeck and FULL WALK-OUT lower level. Chef style kitchen featuring solid walnut cabinetry, granite countertops, Dacor built-in appliances, and stunning angled islands that flow to the dining room and outdoor deck for entertaining. The main level also features a stunning abundance of expansive windows, a grand foyer, private office/den with custom cabinetry, Muskoka room retreat, huge great room with gas fireplace, primary bedroom retreat with 2 way fireplace, designer walk-in closets and sumptuous walnut and marble ensuite with jet tub and separate shower, main floor laundry, hardwood flooring (no carpet!), oversized double car garage with unique and flexible storage system included. The fully finished lower level walk out features 9 foot ceilings, relaxing theatre area with automated projector system, 2 bedrooms and 2 bathrooms, and a climate controlled wine cellar! Beautifully landscaped and partially fenced lot. Far below any replacement cost...it is truly a dream home in beautiful setting. Recent updates include: new sewer grinder in 2020, new projector, dishwasher, and fibre optics in 2021, new washing machine and water tank in 2022, new heating boiler in 2023. See listing agent for extensive list of inclusions.
- Architectural Style: Bungalow
- Property Type: Residential Freehold
- Property Sub Type: Detached
- DirectionFaces: East
- GarageType: Attached
- Directions: Bluewater Highway 21 South of Bayfield to Sugarbush Road to Maxobel Road
- Tax Year: 2024
- Parking Features: Inside Entry, Private Triple
- ParkingSpaces: 6
- Parking Total: 8
- WashroomsType1: 1
- WashroomsType1Level: Main
- WashroomsType2: 1
- WashroomsType2Level: Main
- WashroomsType3: 1
- WashroomsType3Level: Lower
- WashroomsType4: 1
- WashroomsType4Level: Lower
- BedroomsAboveGrade: 1
- BedroomsBelowGrade: 2
- Fireplaces Total: 2
- Interior Features: Solar Tube, Countertop Range, Other, Separate Heating Controls, Bar Fridge, Water Heater Owned, Air Exchanger, Central Vacuum, Auto Garage Door Remote, Built-In Oven, Carpet Free, In-Law Suite, Generator - Full
- Basement: Walk-Out, Finished
- Cooling: Central Air
- HeatSource: Other
- HeatType: Water
- LaundryLevel: Main Level
- ConstructionMaterials: Board & Batten , Wood
- Exterior Features: Awnings, Deck, Hot Tub, Lawn Sprinkler System, Lighting, Year Round Living, Patio, Landscaped
- Roof: Shingles
- Sewer: Sewer
- Foundation Details: Concrete
- Topography: Wooded/Treed
- Lot Features: Irregular Lot
- Parcel Number: 412070186
- LotSizeUnits: Feet
- LotDepth: 224
- LotWidth: 155
- PropertyFeatures: Beach, Cul de Sac/Dead End, Fenced Yard
| School Name | Type | Grades | Catchment | Distance |
|---|---|---|---|---|
| {{ item.school_type }} | {{ item.school_grades }} | {{ item.is_catchment? 'In Catchment': '' }} | {{ item.distance }} |



















































