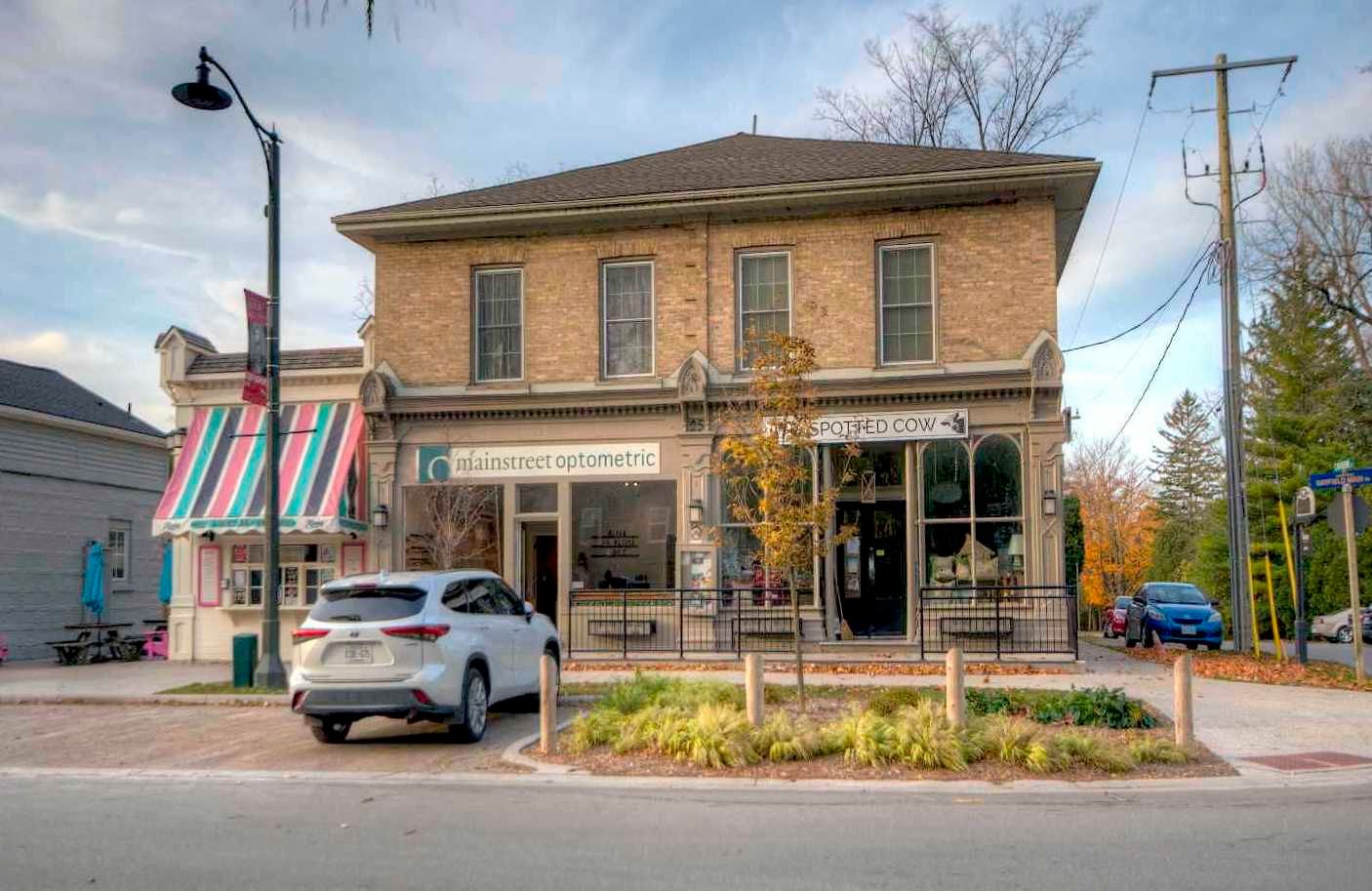$1,699,000
$100,00025 MAIN Street, Bluewater, ON N0M 1G0
Bayfield, Bluewater,






























 Properties with this icon are courtesy of
TRREB.
Properties with this icon are courtesy of
TRREB.![]()
Built in 1870 and known as The Graham Building, this solid brick two story building is located on the desirable Main Street in the Historic Village of Bayfield on the shore of Lake Huron and just steps to boutique shopping, a host of great restaurants, parks, marinas and more. The building encompasses over 4,000 Sq Ft of retail space plus a large nearly 2000 Sq Ft 2 Bedroom 2 Bathroom apartment (easily add a 3rd Bedroom) with very generous rooms and just steps from all that the Main Street has to offer. In addition to the upper living quarters there are 6 retail stores fully occupied with great businesses and excellent tenants. If you have been looking for a long term investment in Bayfield Ontario these buildings don't come available often. Solid building, dry basement, separate hydro meters, natural gas generator back up for apartment and one store. Main brick portion of building and ice cream shop professionally painted in 2021-2022. All electrical and plumbing updated in the 90's (breakers, copper, ABS). 2024 Wooden / chain link fencing with wrought iron gates.
- HoldoverDays: 90
- Property Type: Commercial
- Property Sub Type: Sale Of Business
- DirectionFaces: North
- GarageType: Unknown
- Directions: South corner of Main Street and Catherine Street
- Tax Year: 2024
- ParkingSpaces: 5
- Cooling: Unknown
- HeatType: Unknown
- ConstructionMaterials: Aluminum Siding, Brick
- Roof: Unknown
- Sewer: Sanitary
- Foundation Details: Slab, Poured Concrete
- Building Area Total: 6523
- Building Area Units: Square Feet
- Parcel Number: 412000054
- LotSizeUnits: Feet
- LotDepth: 137
- LotWidth: 66
- PropertyFeatures: Fenced Yard
| School Name | Type | Grades | Catchment | Distance |
|---|---|---|---|---|
| {{ item.school_type }} | {{ item.school_grades }} | {{ item.is_catchment? 'In Catchment': '' }} | {{ item.distance }} |































