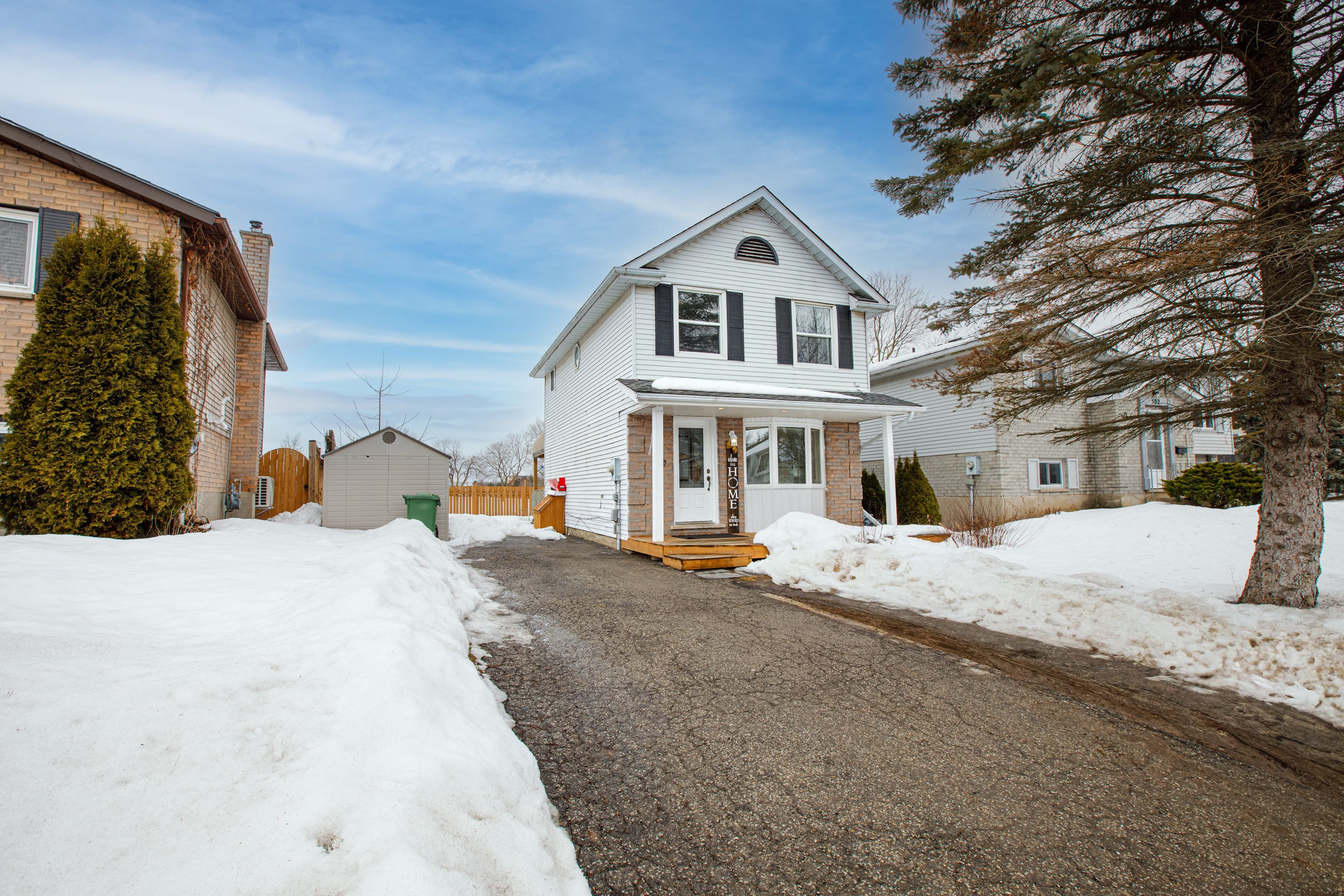$699,000
506 Halberstadt Circle, Cambridge, ON N2H 5J7
, Cambridge,


































 Properties with this icon are courtesy of
TRREB.
Properties with this icon are courtesy of
TRREB.![]()
506 Halberstadt Circle is the perfect opportunity to get into the market! This three-bedroom, two-bathroom home features three finished levels, a kitchen with granite countertops + ample cabinetry, and newly installed luxury vinyl flooring throughout. Enjoy outdoor living on the 17-foot front porch or the expansive 16x20 covered back deck overlooking a partially fenced yard that backs onto parkland. The cozy finished basement, complete with an insulated subfloor and electric fireplace, adds extra comfort. Conveniently located near schools, Highway 401,Costco and Sportsworld Crossing, this home is a rare find. Don't wait-call today! **INTERBOARD LISTING: CORNERSTONE - WATERLOO REGION**
- HoldoverDays: 60
- Architectural Style: 2-Storey
- Property Type: Residential Freehold
- Property Sub Type: Detached
- DirectionFaces: North
- Directions: Preston Parkway to Halberstadt Circle
- Tax Year: 2024
- Parking Features: Private
- ParkingSpaces: 3
- Parking Total: 3
- WashroomsType1: 1
- WashroomsType1Level: Second
- WashroomsType2: 1
- WashroomsType2Level: Basement
- BedroomsAboveGrade: 3
- Fireplaces Total: 1
- Interior Features: Carpet Free, Water Heater Owned, Water Softener
- Basement: Finished, Full
- Cooling: Central Air
- HeatSource: Gas
- HeatType: Forced Air
- LaundryLevel: Lower Level
- ConstructionMaterials: Aluminum Siding, Brick
- Exterior Features: Backs On Green Belt, Deck, Porch
- Roof: Asphalt Shingle
- Sewer: Sewer
- Foundation Details: Poured Concrete
- Parcel Number: 037700053
- LotSizeUnits: Feet
- LotDepth: 95.03
- LotWidth: 36.87
- PropertyFeatures: Fenced Yard, Greenbelt/Conservation, Library, Park, Place Of Worship, Public Transit
| School Name | Type | Grades | Catchment | Distance |
|---|---|---|---|---|
| {{ item.school_type }} | {{ item.school_grades }} | {{ item.is_catchment? 'In Catchment': '' }} | {{ item.distance }} |



































