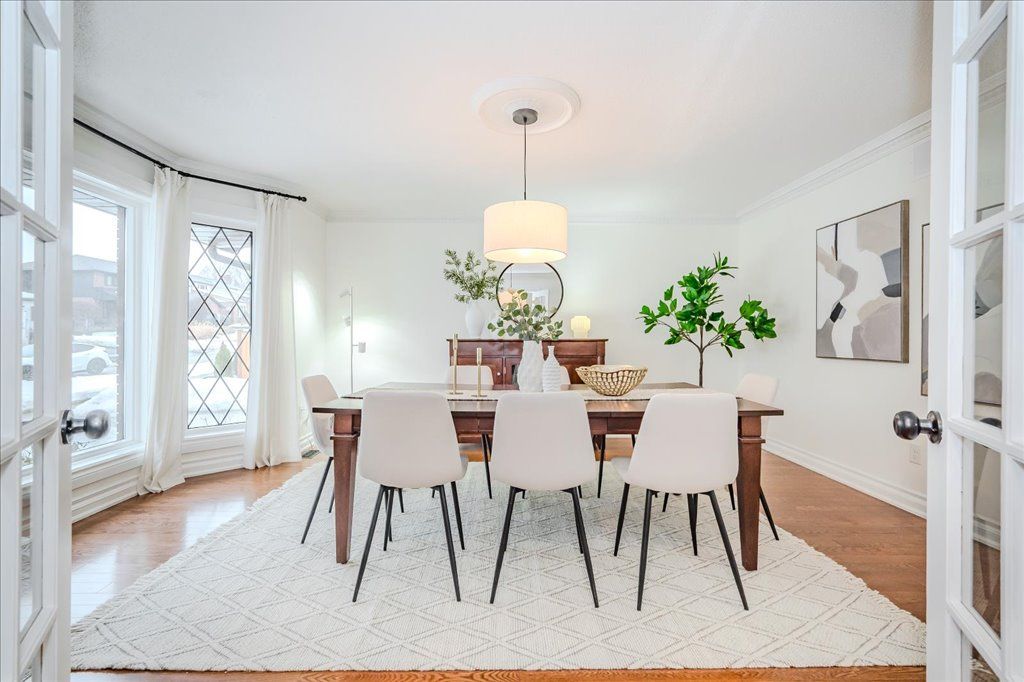$1,449,900
$50,00028 Valleyridge Trail, Guelph, ON N1G 4B3
Kortright Hills, Guelph,















































 Properties with this icon are courtesy of
TRREB.
Properties with this icon are courtesy of
TRREB.![]()
Located in the desirable Kortright Hills in Guelph's south end, 28 Valleyridge Trail is a stunning Tudor-inspired home offering over 3,000 sq ft of spacious living. This two-story is ideal for family living and entertaining, with a versatile layout that suits all needs. The grand foyer, with high ceilings and abundance of natural light, creates an inviting atmosphere. The open-concept design flows between the formal dining room, sunken living room, and cozy family room with a fireplace. The updated kitchen features refinished cabinets, new hardware, and a new backsplash, with easy access to a large new deck and pool-ready backyard, perfect for entertaining year-round. The main floor also includes a fully updated 3-piece bathroom, a mudroom with built-in storage, and a bright laundry area. Upstairs, the spacious primary bedroom offers a walk-in closet and a luxurious 5-piece ensuite with a glass shower and jacuzzi tub. Three additional large bedrooms provide flexibility for kids, guests, or a home office, with a bright and functional 3-piece bathroom. The home is freshly painted throughout, including the finished basement, which features a newly renovated, beautiful, 3-piece bathroom. The large rec room with a gas fireplace offers plenty of space for relaxation, and the basement also includes extensive storage and room for a gym, office, or extra bedroom. Additional features include central air, a water softener, and newer garage doors. The nearly fully fenced lot with mature trees is perfect for children and pets. The double-car garage and driveway accommodate up to six vehicles, and the quiet cul-de-sac location provides privacy and peace. With trails and green space just across the street, and close proximity to groceries, YMCA, shopping, restaurants, and the 401, the airport, and the GoStation, this home offers the perfect combination of convenience and comfort. The impressive curb appeal and meticulous landscaping complete this exceptional property. Shows A++.
- HoldoverDays: 90
- Architectural Style: 2-Storey
- Property Type: Residential Freehold
- Property Sub Type: Detached
- DirectionFaces: East
- GarageType: Attached
- Directions: Woodland Glen to Bridlewood Dr or Old Colony Trail. Turn left on Valleyridge Trail
- Tax Year: 2024
- Parking Features: Private Double
- ParkingSpaces: 4
- Parking Total: 6
- WashroomsType1: 1
- WashroomsType1Level: Ground
- WashroomsType2: 1
- WashroomsType2Level: Second
- WashroomsType3: 1
- WashroomsType3Level: Second
- WashroomsType4: 1
- WashroomsType4Level: Basement
- BedroomsAboveGrade: 4
- Fireplaces Total: 2
- Interior Features: Auto Garage Door Remote, Water Heater, Water Softener, Workbench
- Basement: Finished, Full
- Cooling: Central Air
- HeatSource: Gas
- HeatType: Forced Air
- LaundryLevel: Main Level
- ConstructionMaterials: Brick, Stucco (Plaster)
- Exterior Features: Landscaped, Porch, Deck
- Roof: Asphalt Shingle
- Sewer: Sewer
- Foundation Details: Concrete
- Parcel Number: 712200098
- LotSizeUnits: Feet
- LotDepth: 196
- LotWidth: 106
- PropertyFeatures: Cul de Sac/Dead End, Fenced Yard, Greenbelt/Conservation, Park, Rec./Commun.Centre, Public Transit
| School Name | Type | Grades | Catchment | Distance |
|---|---|---|---|---|
| {{ item.school_type }} | {{ item.school_grades }} | {{ item.is_catchment? 'In Catchment': '' }} | {{ item.distance }} |
















































