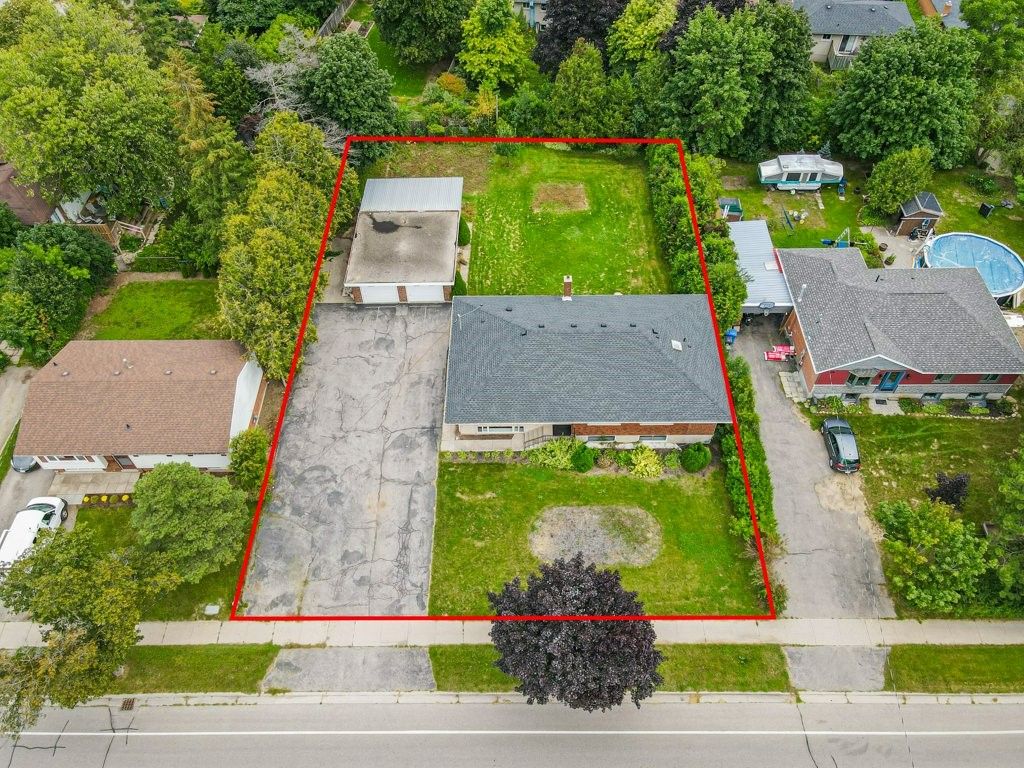$1,499,000
486 College Avenue, Guelph, ON N1G 1T5
Dovercliffe Park/Old University, Guelph,


































 Properties with this icon are courtesy of
TRREB.
Properties with this icon are courtesy of
TRREB.![]()
This prime property on College Avenue W. in Guelph measures 100ft x 150ft and offers a great opportunity for investors and homeowners. The 3,279.01 sf bungalow includes a legal accessory basement apartment and is conveniently accessible to Hwy 6. Currently leased to students, visitors are requested to respect their privacy and study time. The property accommodates 6+ cars and generates significant rental income, aiding in mortgage costs and increasing equity. With ample space, there's potential for additional living areas. Zoning allows division into two 50' lots, as identified in plans and city comments. Fully serviced with municipal utilities, the lot severance meets all zoning and intensification requirements. Ideal for developers, builders, investors, and homeowners, this sought-after area is near schools, parks, and conveniences. The upper floor features a renovated kitchen, laundry room, 3 updated bedrooms, 2 bathrooms, and stunning views. The renovated basement offers upgraded windows, high ceilings, a spacious recreational area, and a 3-piece bath. Close to the University of Guelph, top-rated schools, shopping centers, and major highways, this property is perfect for future homeowners valuing comfort and convenience. It includes a legal self-contained unit and basement suite, generating strong rental income to assist with mortgage payments. The property is sold "As Is Where Is," with no representations or warranties from agents or the vendor.
- HoldoverDays: 30
- Property Type: Commercial
- Property Sub Type: Investment
- GarageType: Double Detached
- Directions: Devere Drive
- Tax Year: 2024
- ParkingSpaces: 6
- WashroomsType1: 3
- Cooling: Yes
- HeatType: Electric Forced Air
- Sewer: Sanitary+Storm
- Building Area Total: 3279.01
- Building Area Units: Square Feet
- LotSizeUnits: Feet
- LotDepth: 150
- LotWidth: 100
| School Name | Type | Grades | Catchment | Distance |
|---|---|---|---|---|
| {{ item.school_type }} | {{ item.school_grades }} | {{ item.is_catchment? 'In Catchment': '' }} | {{ item.distance }} |



































