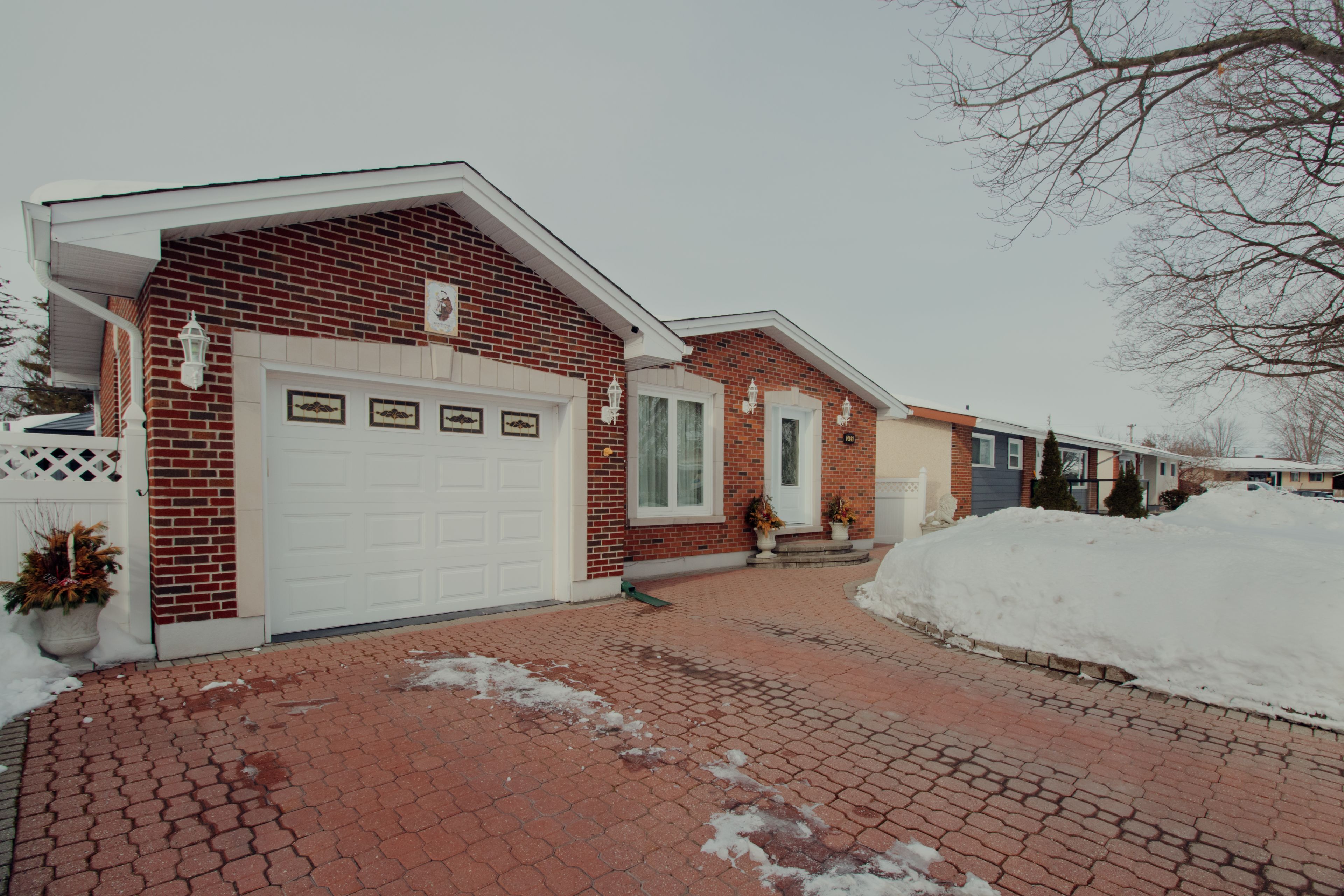$885,000
$64,0002435 Heaton Avenue, ElmvaleAcresandArea, ON K1G 1J1
3704 - Hawthorne Meadows, Elmvale Acres and Area,





















 Properties with this icon are courtesy of
TRREB.
Properties with this icon are courtesy of
TRREB.![]()
Welcome to the Ottawa's desirable neighborhood. This beautiful bright home is a rare fine and in move in condition. Hardwood flooring in living room, dining room, and all bed rooms on the main floor. Beautiful kitchen with lots of cupboard space. Fully finished basement with a family room and a kitchen. The basement laundry room can be converted to a bedroom. The backyard is fully fenced with a newly build shed. Beautifully maintained front and the backyard, provides the perfect setting for relaxation. This house is located close to public transit, shopping and a hospital.
- HoldoverDays: 160
- Architectural Style: Bungalow
- Property Type: Residential Freehold
- Property Sub Type: Detached
- DirectionFaces: East
- GarageType: Attached
- Directions: 417 to Exit 121A Bronson Ave, turn right on Bronson, left to Heron, left on Walkley, left on Tawney road, then right on Heaton
- Tax Year: 2024
- ParkingSpaces: 4
- Parking Total: 5
- WashroomsType1: 1
- WashroomsType1Level: Main
- WashroomsType2: 1
- WashroomsType2Level: Basement
- BedroomsAboveGrade: 3
- Interior Features: Storage, Ventilation System, Water Meter
- Basement: Finished, Full
- Cooling: Central Air
- HeatSource: Gas
- HeatType: Forced Air
- ConstructionMaterials: Brick Front
- Roof: Asphalt Shingle
- Sewer: Sewer
- Foundation Details: Poured Concrete
- LotSizeUnits: Feet
- LotDepth: 100
- LotWidth: 50
| School Name | Type | Grades | Catchment | Distance |
|---|---|---|---|---|
| {{ item.school_type }} | {{ item.school_grades }} | {{ item.is_catchment? 'In Catchment': '' }} | {{ item.distance }} |






















