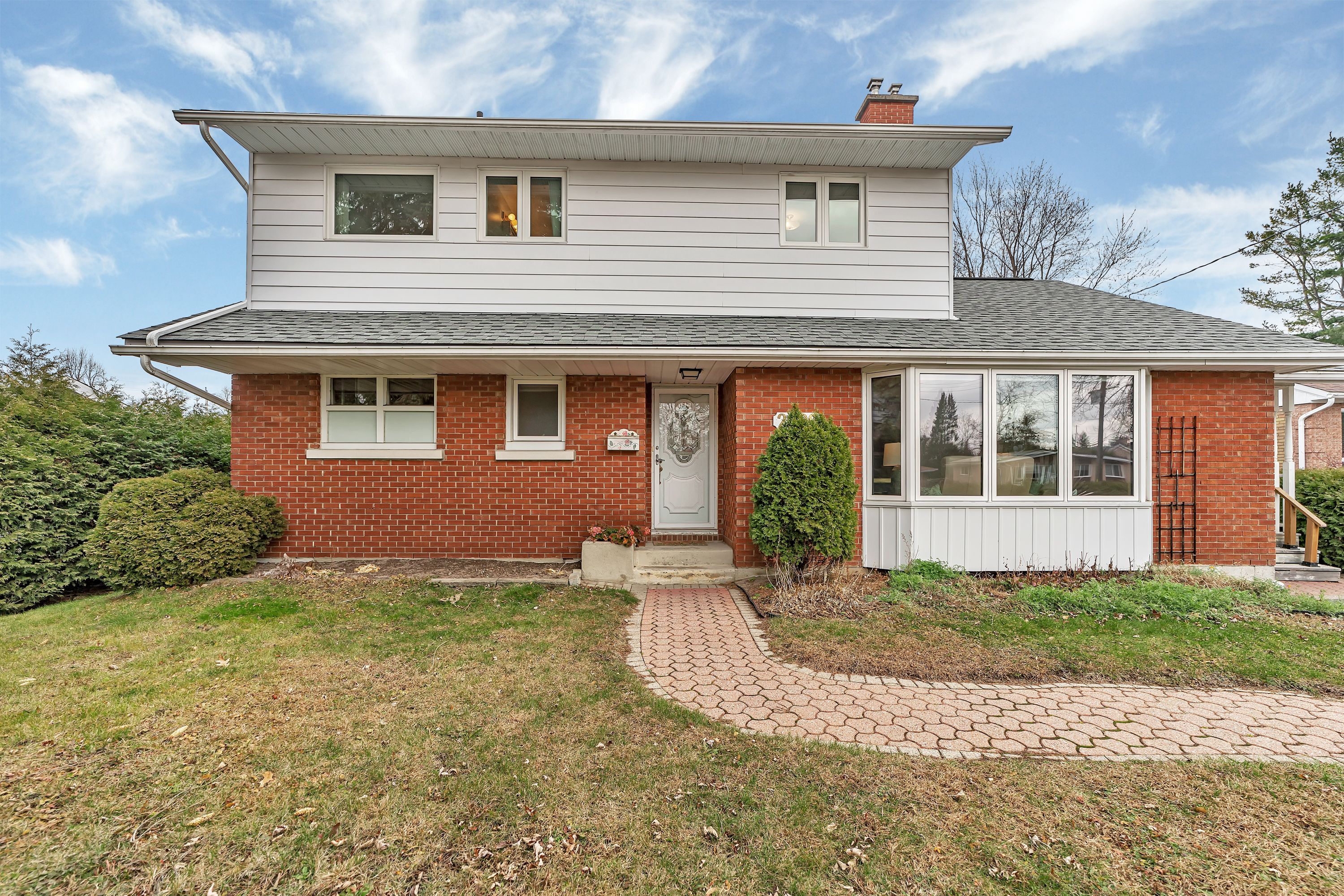$875,000
2099 Balharrie Avenue, ElmvaleAcresandArea, ON K1G 1G4
3704 - Hawthorne Meadows, Elmvale Acres and Area,






























 Properties with this icon are courtesy of
TRREB.
Properties with this icon are courtesy of
TRREB.![]()
OPEN HOUSE - Sunday April 27th (1-4 pm) This lovingly maintained 4-bedroom, 2.5-bathroom home, owned by its original owners, is nestled on a quiet, family-friendly street. The main level features a bright and functional layout with hardwood floors, large windows, a formal living room with a gas fireplace, and a dining room that opens to the spacious backyard patio. A spacious bedroom with a closet is also conveniently located on the main floor. The kitchen offers beautiful backyard views, perfect for enjoying the serene setting. The second level includes a large primary bedroom with ample closet space, two generously sized bedrooms, and a full bathroom. The finished basement provides a full bath, laundry room, secondary kitchen, workshop, and a versatile space for gatherings. The oversized backyard is ideal for creating a personal oasis with room for a pool, hot tub, or garden. Additional highlights include a large driveway for four cars and a smoke-free, pet-free environment. Close to top amenities, transit, highways, hospitals, and downtown, this home is a perfect blend of comfort and convenience. Come and see it.
- HoldoverDays: 5
- Architectural Style: 2-Storey
- Property Type: Residential Freehold
- Property Sub Type: Detached
- DirectionFaces: East
- Tax Year: 2024
- Parking Features: Private
- ParkingSpaces: 4
- Parking Total: 4
- WashroomsType1: 1
- WashroomsType1Level: Main
- WashroomsType2: 1
- WashroomsType2Level: Second
- WashroomsType3: 1
- WashroomsType3Level: Basement
- BedroomsAboveGrade: 4
- Fireplaces Total: 1
- Interior Features: Storage, Water Heater Owned
- Basement: Full, Finished
- Cooling: Central Air
- HeatSource: Gas
- HeatType: Forced Air
- LaundryLevel: Lower Level
- ConstructionMaterials: Brick, Vinyl Siding
- Roof: Asphalt Shingle
- Sewer: Sewer
- Foundation Details: Block
- Parcel Number: 041680247
- LotSizeUnits: Feet
- LotDepth: 174.49
- LotWidth: 65
| School Name | Type | Grades | Catchment | Distance |
|---|---|---|---|---|
| {{ item.school_type }} | {{ item.school_grades }} | {{ item.is_catchment? 'In Catchment': '' }} | {{ item.distance }} |































