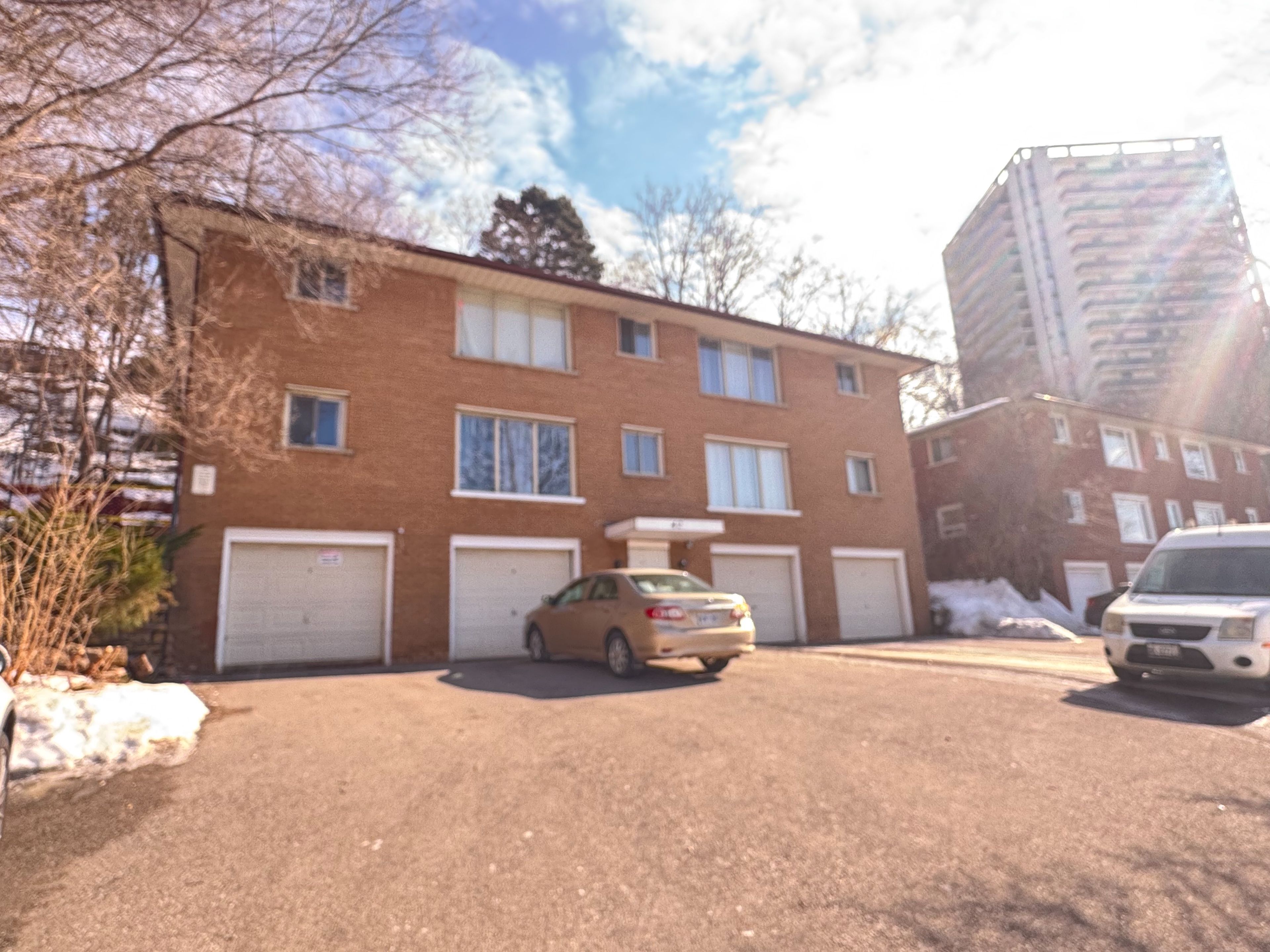$899,900
$100,00042 Market Street, Cambridge, ON N1R 3T2
, Cambridge,







 Properties with this icon are courtesy of
TRREB.
Properties with this icon are courtesy of
TRREB.![]()
Investment Opportunity in a Desirable Downtown Galt Location! This fully occupied 4-plex generates an impressive $71,000+ in gross annual income, making it an appealing choice for investors. Each of the four 2-bedroom, 1-bath units includes a single-car garagea rare feature in multi-unit propertiesand boasts a private patio in the back. Tenants also enjoy common laundry facilities and ample on-site parking. Situated just steps away from a bus stop and minutes from Downtown Galt, this propertys desirable location places tenants near popular restaurants, shops, historical churches, and vibrant cultural spots like the School of Architecture, the digital library, the Hamilton Family Theatre, the Gaslight District, Mill Race Park, and the scenic Grand River. The historic Cambridge Farmers Market is also within easy reach. Families will appreciate the proximity to Galt Collegiate Institute, Ontario Muslim Academy, a Montessori school, and Manchester Public School. Dont miss this prime opportunity to add a high-earning, ideally situated investment property to your portfolio!
- HoldoverDays: 60
- Architectural Style: 3-Storey
- Property Type: Residential Freehold
- Property Sub Type: Fourplex
- DirectionFaces: East
- GarageType: Attached
- Directions: AINSLIE ST N
- Tax Year: 2024
- Parking Features: Front Yard Parking, Private
- ParkingSpaces: 7
- Parking Total: 11
- WashroomsType1: 4
- BedroomsAboveGrade: 8
- Interior Features: Separate Heating Controls
- HeatSource: Electric
- HeatType: Baseboard
- ConstructionMaterials: Brick
- Exterior Features: Patio
- Roof: Asphalt Shingle
- Sewer: Sewer
- Foundation Details: Concrete Block
- Parcel Number: 038140088
- LotSizeUnits: Feet
- LotWidth: 84
- PropertyFeatures: Public Transit, School, Place Of Worship
| School Name | Type | Grades | Catchment | Distance |
|---|---|---|---|---|
| {{ item.school_type }} | {{ item.school_grades }} | {{ item.is_catchment? 'In Catchment': '' }} | {{ item.distance }} |








