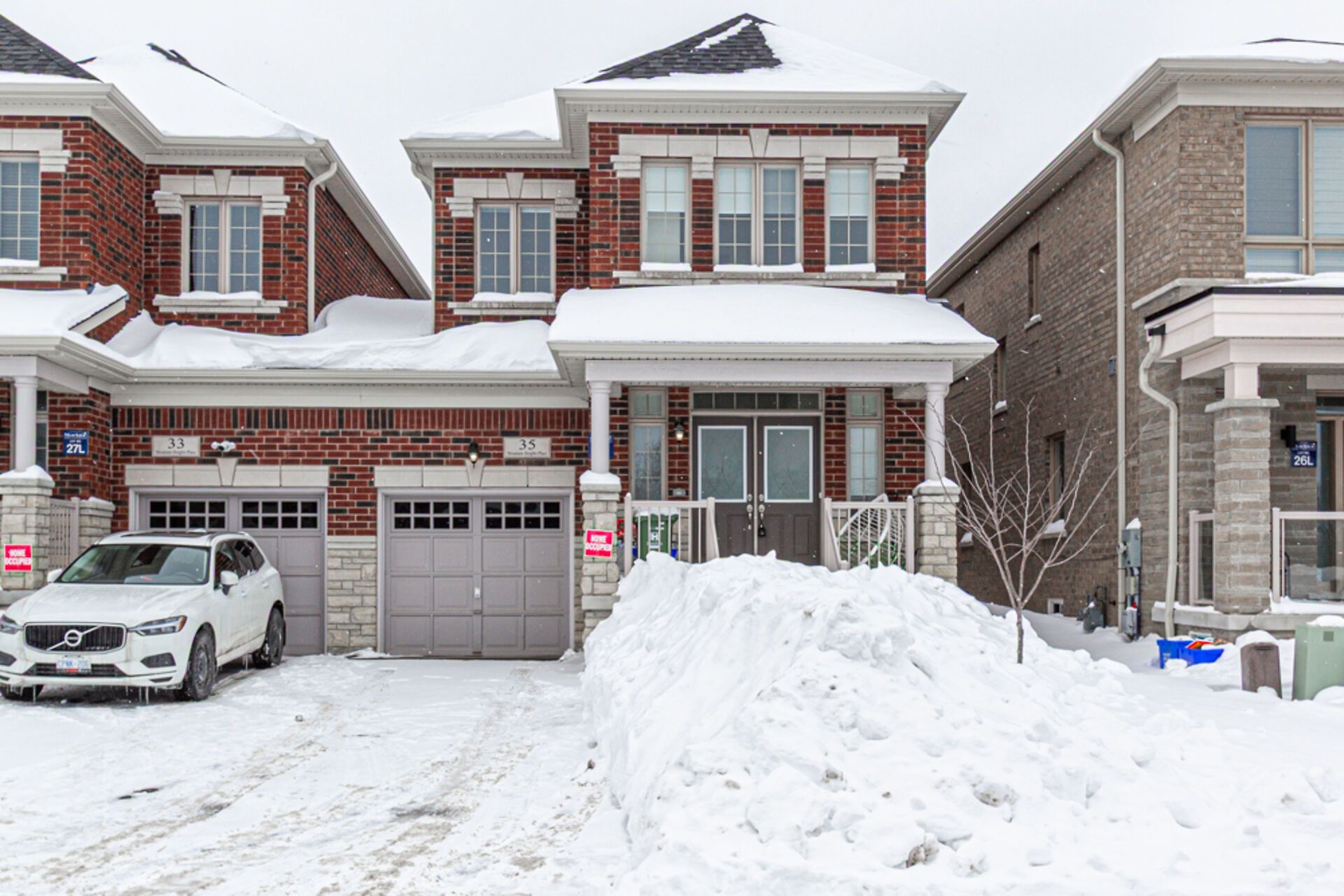$1,049,900
35 Mountain Heights Place, Hamilton, ON L8B 1X7
Waterdown, Hamilton,











































 Properties with this icon are courtesy of
TRREB.
Properties with this icon are courtesy of
TRREB.![]()
Welcome to 35 Mountain Heights Place, a beautifully maintained 2021-built semi-detached home in the thriving community of Waterdown. This elegant 3-bedroom, 3-bathroom residence offers a bright and open main floor, featuring a cozy great room with a stylish fireplaceideal for both relaxation and entertaining. The gourmet kitchen is designed for modern living, boasting sleek cabinetry, a spacious island with a breakfast bar, stainless steel appliances with a range hood, laminate countertops giving a sleek look. The primary suite serves as a private retreat, complete with a walk-in closet and a luxurious 3-piece ensuite and a glass shower. Perfectly located near parks, restaurants, shopping, and top-rated schools, this home also offers quick access to QEW, 403, and 407, Aldershot GO making it ideal for commuters. More than just a house, this property is a refined blend of comfort, style, and convenience, ready to welcome its next owner.
- HoldoverDays: 60
- Architectural Style: 2-Storey
- Property Type: Residential Freehold
- Property Sub Type: Semi-Detached
- DirectionFaces: South
- GarageType: Built-In
- Directions: Agro St and Mountain Heights Pl
- Tax Year: 2024
- Parking Features: Private
- ParkingSpaces: 1
- Parking Total: 2
- WashroomsType1: 1
- WashroomsType1Level: Second
- WashroomsType2: 1
- WashroomsType2Level: Second
- WashroomsType3: 1
- WashroomsType3Level: Ground
- BedroomsAboveGrade: 3
- Fireplaces Total: 1
- Interior Features: Ventilation System
- Basement: Full
- Cooling: Central Air
- HeatSource: Gas
- HeatType: Forced Air
- ConstructionMaterials: Brick Veneer
- Roof: Asphalt Shingle
- Sewer: Sewer
- Foundation Details: Poured Concrete
- Parcel Number: 175011678
- LotSizeUnits: Feet
- LotDepth: 90.22
- LotWidth: 27.89
| School Name | Type | Grades | Catchment | Distance |
|---|---|---|---|---|
| {{ item.school_type }} | {{ item.school_grades }} | {{ item.is_catchment? 'In Catchment': '' }} | {{ item.distance }} |












































