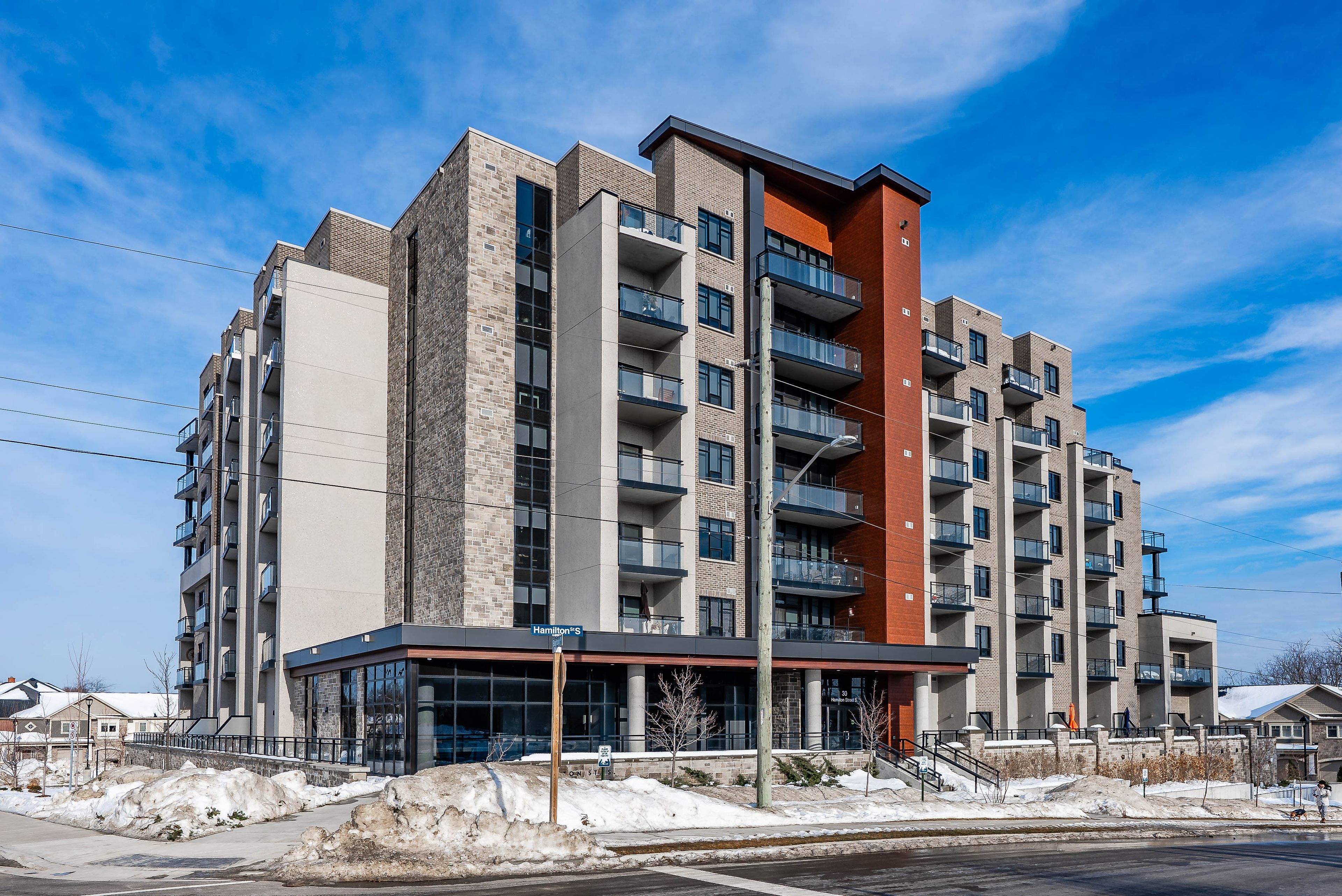$1,098,000
$51,000#703 - 30 Hamilton Street, Hamilton, ON L8B 1V8
Waterdown, Hamilton,


















































 Properties with this icon are courtesy of
TRREB.
Properties with this icon are courtesy of
TRREB.![]()
Gorgeous South facing PENTHOUSE at the VIEW boasting stunning sunrises & gorgeous views of Lake Ontario & Skyway Bridge. This special unit has all the I wants - Open Concept, a Custom Kitchen with oversized Island & soft close cabinetry, Stainless Steel Appliances, Separate Living & Dining areas, 2 spacious Bedrooms with built-in Closet organizers, 2 Full Baths, 2 Indoor Parking, Balcony + Terrace & Separate Storage Locker on same floor. The VIEW is an upscale Condominium featuring a welcoming entrance complete with Concierge Service, an impressive Main Level Common Rm with Fireside seating, huge Media area, a Reading/Library Nook, bright Board Room/Dining Area featuring walls of windows, a Warming Kitchen - perfect for entertaining friends & family. Feature amenities include a well appointed Gym, a unique Dog Washing Station for your furry friends & 2 common Roof Top Terraces with BBQ & seating - perfect for mingling with fellow residents. Centrally located - walk to shopping, restaurants, library, parks, trails and so much more! Explore all that Waterdown has to offer. RSA.
- HoldoverDays: 90
- Architectural Style: 1 Storey/Apt
- Property Type: Residential Condo & Other
- Property Sub Type: Condo Apartment
- GarageType: Underground
- Directions: Barton/Hamilton St S
- Tax Year: 2024
- Parking Total: 2
- WashroomsType1: 1
- WashroomsType1Level: Main
- WashroomsType2: 1
- WashroomsType2Level: Main
- BedroomsAboveGrade: 2
- Interior Features: Carpet Free, Storage Area Lockers
- Cooling: Central Air
- HeatSource: Ground Source
- HeatType: Heat Pump
- LaundryLevel: Main Level
- ConstructionMaterials: Brick
- Parcel Number: 186010120
| School Name | Type | Grades | Catchment | Distance |
|---|---|---|---|---|
| {{ item.school_type }} | {{ item.school_grades }} | {{ item.is_catchment? 'In Catchment': '' }} | {{ item.distance }} |



















































