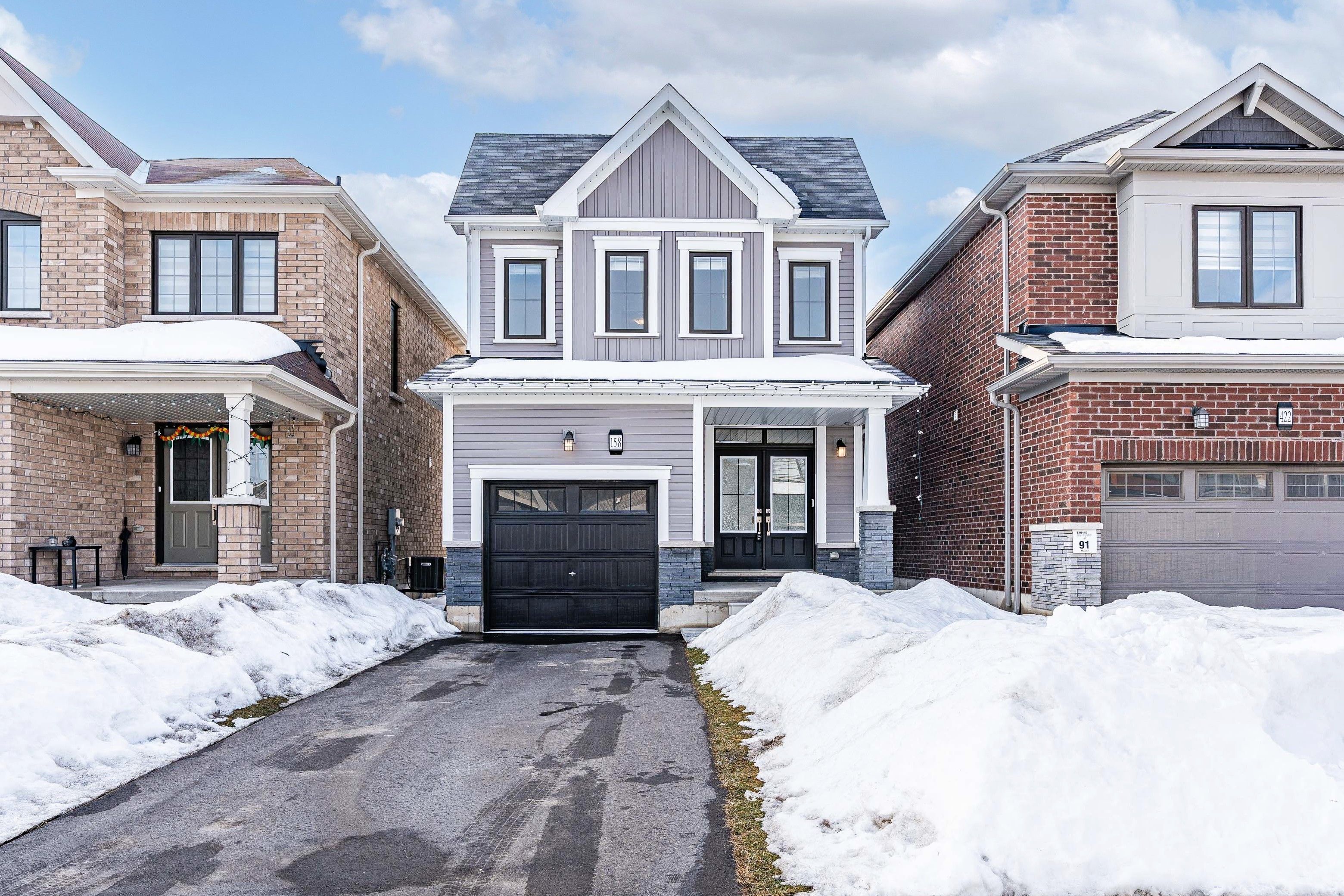$869,900
$25,100158 Andover Drive, Woolwich, ON N0B 1M0
, Woolwich,


























 Properties with this icon are courtesy of
TRREB.
Properties with this icon are courtesy of
TRREB.![]()
At just 3 years old, this family home sit on a premium lot and has over $50k in upgrades from the builder. With 1500 square feet of finished living space, 3 bedrooms, and 3 bathrooms including a master ensuite plus walk-in closet off the primary. Laundry is conveniently located on the upper level outside of the bedrooms. The main level is warm and inviting with its sun filled open concept kitchen, dining and family room. It's a great space for the whole family to gather, eat and play together. Head downstairs where you will find a blank canvas ready to make your own. The full unfinished basement has been insulated and features upgrades such as a 200 Amp panel and a rough in for a 4th bathroom. This basement can be all that you've dreamed of. This home is waiting for the next family to make lasting memories. Book your private showing today.
- HoldoverDays: 60
- Architectural Style: 2-Storey
- Property Type: Residential Freehold
- Property Sub Type: Detached
- DirectionFaces: North
- GarageType: Attached
- Directions: Highway 7, to Woolwich St S, to Andover Drive
- Tax Year: 2024
- Parking Features: Private
- ParkingSpaces: 2
- Parking Total: 3
- WashroomsType1: 1
- WashroomsType1Level: Main
- WashroomsType2: 1
- WashroomsType2Level: Second
- WashroomsType3: 1
- WashroomsType3Level: Second
- BedroomsAboveGrade: 3
- Interior Features: Sump Pump
- Basement: Full
- Cooling: Central Air
- HeatSource: Gas
- HeatType: Forced Air
- LaundryLevel: Upper Level
- ConstructionMaterials: Stone, Vinyl Siding
- Roof: Asphalt Shingle
- Sewer: Sewer
- Foundation Details: Poured Concrete
- Topography: Dry
- Parcel Number: 227136883
- LotSizeUnits: Feet
- LotDepth: 114.45
- LotWidth: 27.65
- PropertyFeatures: Hospital, School, Place Of Worship, Rec./Commun.Centre, Park, Fenced Yard
| School Name | Type | Grades | Catchment | Distance |
|---|---|---|---|---|
| {{ item.school_type }} | {{ item.school_grades }} | {{ item.is_catchment? 'In Catchment': '' }} | {{ item.distance }} |



























