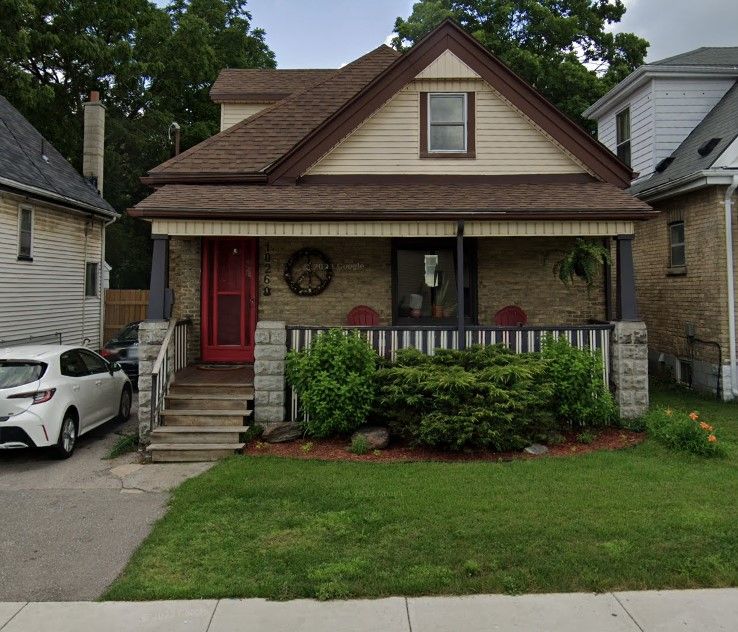$399,000
$40,0001026 Trafalgar Street, London East, ON N5Z 1G4
East M, London East,
































 Properties with this icon are courtesy of
TRREB.
Properties with this icon are courtesy of
TRREB.![]()
This character- laden century home features 2 main floor bedrooms plus a 3rd huge bedroom on the 2nd level, a large 4 piece bath, new kitchen counter top with s/s fridge, gas stove & newly renovated pantry adds plenty of storage; all leading to a big beautiful fenced lot (36x196 ft) w/large shed, ideal for entertaining, children, pets & gardening. Separate dining room & living room w/wood floors. Mostly newer large windows allows in bright sunlight & some stained glass adds a splash of colour. Lots of storage in the full basement. Newer furnace, central air, roof and updated electrical panel & wiring. 3 car parking on driveway. Clean and freshly painted & in "move in" condition. Close to Thames River trails, shopping, schools, highways & all amenities.
- HoldoverDays: 60
- Architectural Style: 1 1/2 Storey
- Property Type: Residential Freehold
- Property Sub Type: Detached
- DirectionFaces: North
- Tax Year: 2024
- Parking Features: Private
- ParkingSpaces: 3
- Parking Total: 3
- WashroomsType1: 1
- BedroomsAboveGrade: 3
- Basement: Full
- Cooling: Central Air
- HeatSource: Gas
- HeatType: Forced Air
- ConstructionMaterials: Brick
- Roof: Shingles
- Sewer: Sewer
- Foundation Details: Concrete Block
- Parcel Number: 082970077
- LotSizeUnits: Feet
- LotDepth: 196.68
- LotWidth: 36.85
| School Name | Type | Grades | Catchment | Distance |
|---|---|---|---|---|
| {{ item.school_type }} | {{ item.school_grades }} | {{ item.is_catchment? 'In Catchment': '' }} | {{ item.distance }} |

































