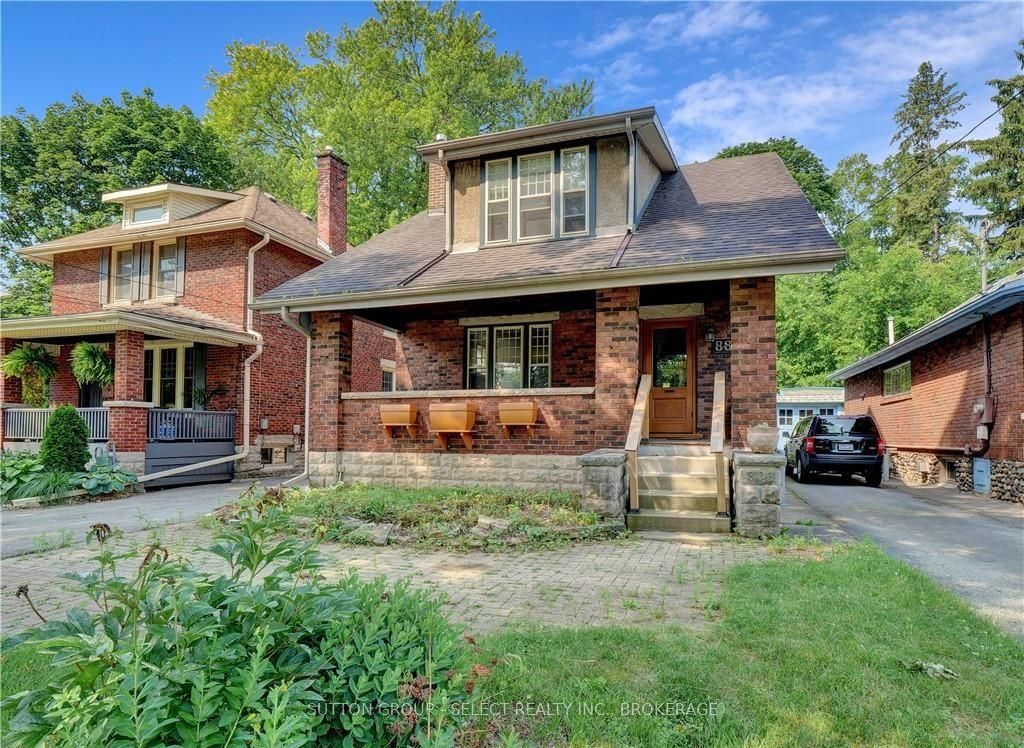$719,000
$20,000883 WATERLOO Street, London, ON N6A 3W8
East B, London,






















 Properties with this icon are courtesy of
TRREB.
Properties with this icon are courtesy of
TRREB.![]()
Fabulous location in Old North. Near St. Jo's and UWO. Solid brick and vinyl home offers bright living room with large windows throughout and hardwood floors. Main floor bedroom could be formal dining room. Upstairs offers 4 bedrooms, 2 with walk-in closets, large 4-piece bath, renovated custom kitchen with granite countertops, deep double sink and great views to the custom terrace and private mature treed rear lawn. Downstairs offers a spare room and large laundry and 3-piece bath. Detached single car garage and fantastic covered front porch. All appliances included. House is rented until April 30th 2025.
- HoldoverDays: 7
- Architectural Style: 2-Storey
- Property Type: Residential Freehold
- Property Sub Type: Detached
- DirectionFaces: West
- GarageType: Detached
- Directions: WATERLOO BETWEEN CHEAPSIDE & GROSVENOR
- Tax Year: 2024
- Parking Features: Mutual
- ParkingSpaces: 2
- Parking Total: 3
- WashroomsType1: 1
- WashroomsType1Level: Second
- WashroomsType2: 1
- WashroomsType2Level: Lower
- BedroomsAboveGrade: 5
- Basement: Partially Finished, Full
- Cooling: Central Air
- HeatSource: Electric
- HeatType: Forced Air
- LaundryLevel: Lower Level
- ConstructionMaterials: Vinyl Siding, Brick
- Exterior Features: Deck, Porch
- Roof: Asphalt Shingle
- Sewer: Sewer
- Foundation Details: Concrete Block
- Topography: Sloping
- Parcel Number: 083920023
- LotSizeUnits: Feet
- LotDepth: 151.93
- LotWidth: 33.76
- PropertyFeatures: Hospital
| School Name | Type | Grades | Catchment | Distance |
|---|---|---|---|---|
| {{ item.school_type }} | {{ item.school_grades }} | {{ item.is_catchment? 'In Catchment': '' }} | {{ item.distance }} |























