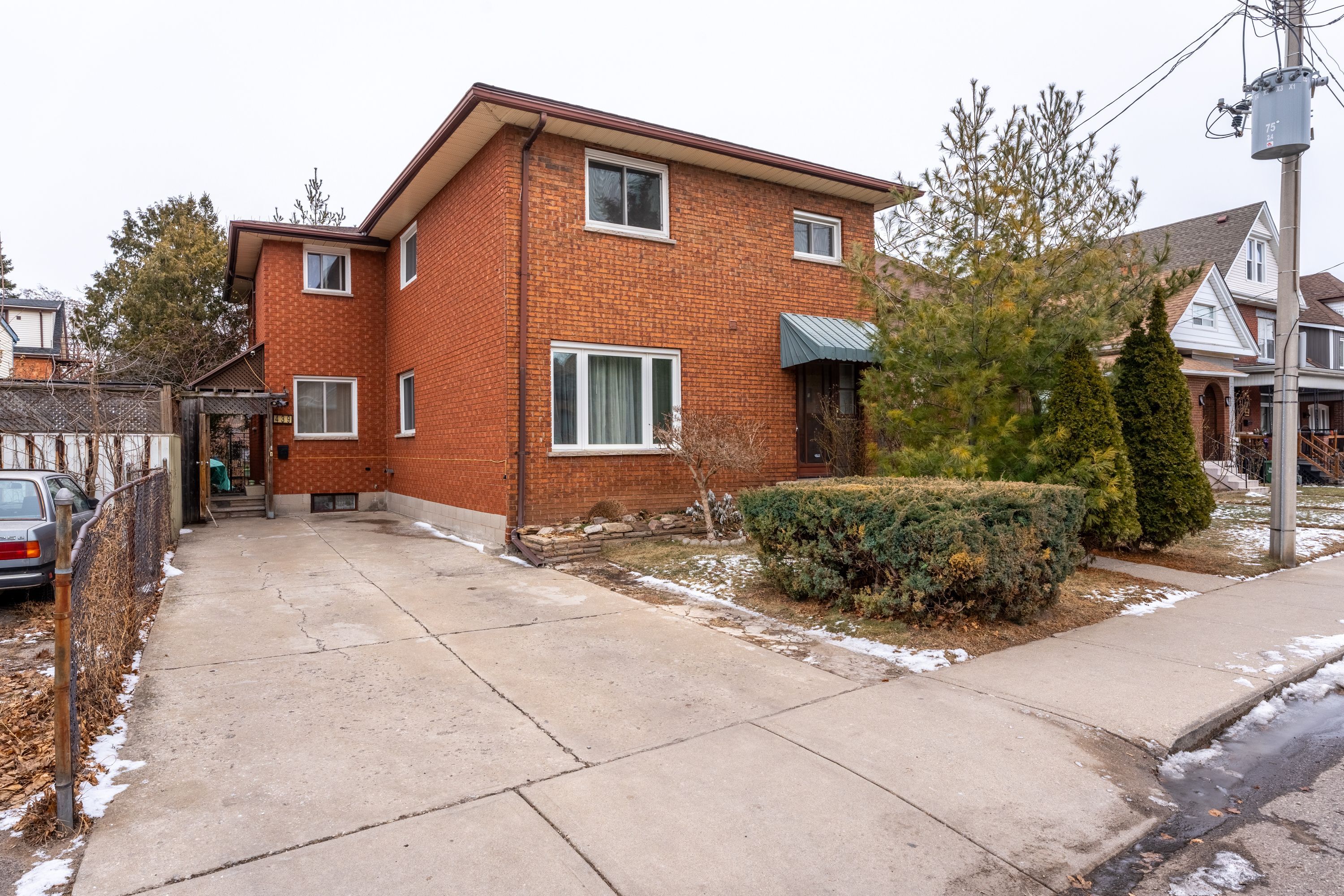$894,999
439 KING WILLIAM Street, Hamilton, ON L8L 1R1
Landsdale, Hamilton,








































 Properties with this icon are courtesy of
TRREB.
Properties with this icon are courtesy of
TRREB.![]()
Prime Investment Opportunity in Hamilton! This detached 2-storey solid home offers incredible value with four self-contained units - two 2-bedroom and two 1-bedroom suites - each with its own kitchen, bathroom, and separate entry. The main-level unit is the highlight, featuring two spacious bedrooms, laminate flooring, a large open kitchen with stainless steel appliances, a walk-in pantry, and pot lights, making it an ideal owner-occupied suite. Recent updates include roof shingles (2019), updated windows (2019) and a tankless hot water heater (2020). The property boasts a deep, fully fenced backyard, a 3-car front driveway, and a 1-car rear-lane private driveway, ensuring ample parking. Move-in ready and perfect for investors or buyers looking to live in one unit while generating rental income. Located in a sought-after neighbourhood on a bus route, close to schools, shopping, highway access, Hamilton GO station, hospital + more. This is a rare opportunity you wont want to miss!
- HoldoverDays: 60
- Architectural Style: 2-Storey
- Property Type: Residential Freehold
- Property Sub Type: Multiplex
- DirectionFaces: North
- Directions: KING ST. / STEVEN ST.
- Tax Year: 2024
- Parking Features: Private Double
- ParkingSpaces: 4
- Parking Total: 4
- WashroomsType1: 1
- WashroomsType1Level: Main
- WashroomsType2: 1
- WashroomsType2Level: Second
- WashroomsType3: 1
- WashroomsType3Level: Second
- WashroomsType4: 1
- WashroomsType4Level: Basement
- BedroomsAboveGrade: 5
- BedroomsBelowGrade: 1
- Interior Features: Separate Hydro Meter
- Basement: Partial Basement, Partially Finished
- HeatSource: Gas
- HeatType: Radiant
- ConstructionMaterials: Aluminum Siding, Brick
- Roof: Asphalt Shingle
- Sewer: Sewer
- Foundation Details: Concrete Block
- LotSizeUnits: Feet
- LotDepth: 120.4
- LotWidth: 37.31
- PropertyFeatures: Fenced Yard, Hospital, Library, Place Of Worship, Public Transit, School
| School Name | Type | Grades | Catchment | Distance |
|---|---|---|---|---|
| {{ item.school_type }} | {{ item.school_grades }} | {{ item.is_catchment? 'In Catchment': '' }} | {{ item.distance }} |









































