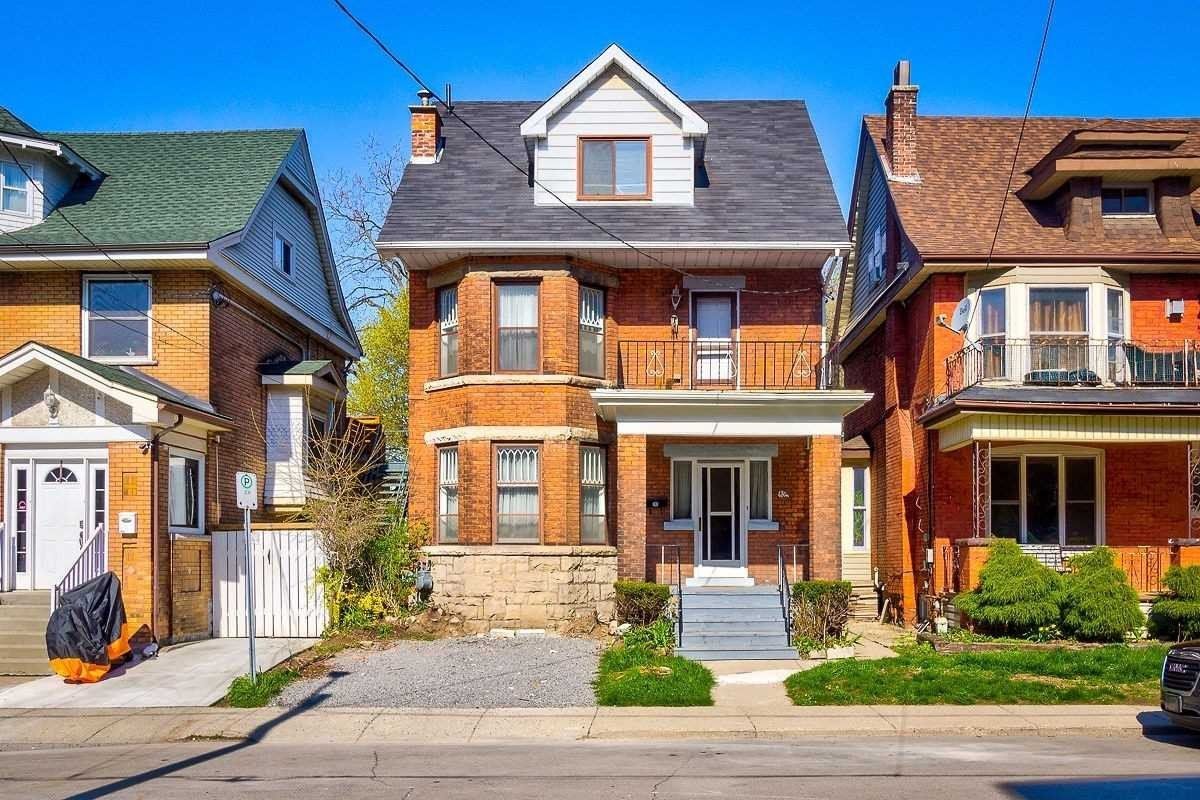$949,900
134 Ontario Avenue, Hamilton, ON L8N 2X3
Stinson, Hamilton,


















































 Properties with this icon are courtesy of
TRREB.
Properties with this icon are courtesy of
TRREB.![]()
Beautifully renovated (inside and out) and converted (in late 2022) all brick 3 unit property (legal duplex + basement in-law suite) in the popularStinson neighbourhood of Hamilton. Offering almost 3000 square feet across all units, this turn key investment presents healthy cash flow with20% down payment, 2 seperate hydro meters, in-suite laundry and TWO VACANT UNITS ready fo new tenants or a perfect live/ rentoppourtunity. Units are made of of Upper - 1330 square foot 3 bedroom (+den), 2 full bath - AAA tenanted at $2626.56 (starting in June), Main -824 square foot 1 bedroom, 1 bathroom (projected $1,700 +hydro + 30% of gas/water) & a Lower - 700 square foot 1 bedroom, 1 bathroom(projected $1500 + hydro + 24% gas/water) totalling ~$5800 + utilities in total gross income. Rarely offered with multiple vacant units in this market!
- HoldoverDays: 60
- Architectural Style: 2 1/2 Storey
- Property Type: Residential Freehold
- Property Sub Type: Triplex
- DirectionFaces: West
- Directions: GPS 134 Ontario Ave
- Tax Year: 2025
- Parking Features: Private
- ParkingSpaces: 1
- Parking Total: 1
- WashroomsType1: 1
- WashroomsType1Level: Main
- WashroomsType2: 1
- WashroomsType2Level: Second
- WashroomsType3: 1
- WashroomsType3Level: Third
- WashroomsType4: 1
- WashroomsType4Level: Basement
- BedroomsAboveGrade: 4
- BedroomsBelowGrade: 1
- Interior Features: Water Heater
- Basement: Apartment, Finished
- Cooling: Central Air
- HeatSource: Gas
- HeatType: Forced Air
- ConstructionMaterials: Brick, Brick Front
- Roof: Shingles
- Sewer: Sewer
- Foundation Details: Stone
- Parcel Number: 171750135
- LotSizeUnits: Feet
- LotDepth: 87
- LotWidth: 30
| School Name | Type | Grades | Catchment | Distance |
|---|---|---|---|---|
| {{ item.school_type }} | {{ item.school_grades }} | {{ item.is_catchment? 'In Catchment': '' }} | {{ item.distance }} |



















































