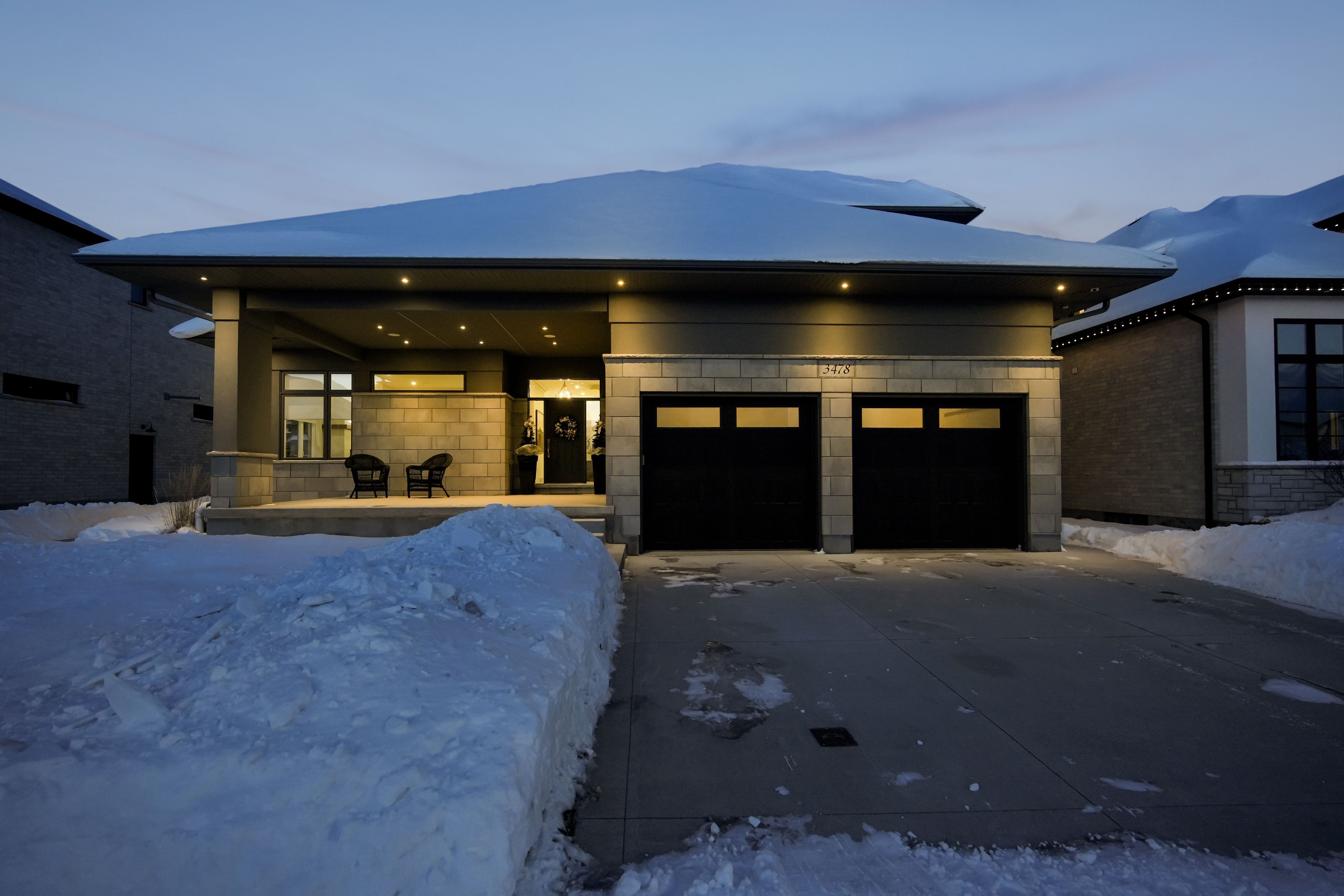$1,799,900
3478 SILVERLEAF Chase, London South, ON N6P 0G8
South V, London South,


















































 Properties with this icon are courtesy of
TRREB.
Properties with this icon are courtesy of
TRREB.![]()
Welcome to 3478 Silverleaf Chase, nestled in one of South West Londons most sought-after neighborhoods. This home is a true masterpiece, showcasing exceptional craftsmanship, superior quality, and luxury. The exterior is beautifully finished with Renaissance stone and accented with premium Stucco. Featuring 3+1 bedrooms and 3.5 bathrooms, along with a finished basement that offers direct access from the garage. Inside, solid wood doors, trim, and crown molding exemplify the attention to detail, while the stunning walnut staircase adds a touch of elegance. The 10-foot ceilings on the first floor create a sense of openness and grandeur. Imported Italian 24x48" porcelain tiles cover the entire first floor, enhancing the homes luxurious feel. Two Napoleon gas fireplaces provide warmth and comfort, perfect for cozy evenings. The main floor includes two fully equipped kitchens, ideal for the aspiring chef. Both kitchens feature top-tier appliances, including two Miele dishwashers, a 7'x3' Miele fridge in the main kitchen, and Monogram ovens and cooktops. The abundance of high-end cabinetry throughout the home offers plenty of storage space. Quartz countertops and backsplash in both kitchens further elevate the homes refined style. The main floor also boasts a luxurious primary bedroom with a stunning 5-piece ensuite bathroom and a walk-in closet featuring custom-built cabinets. The finished basement is an entertainers dream, complete with a home theater and a wet bar for added entertainment. Outside, the backyard is a private oasis with a covered patio, a premium Napoleon gas fireplace, a heated in-ground pool, and an outdoor bathroom, perfect for entertaining and relaxation. For extra comfort, a sun shade sail covers the north side of the pool. The home is equipped with exterior security cameras for peace of mind and an impressive sound system both inside and outside the home. For a full view of the floor plans for each level, please refer to the photos.
- HoldoverDays: 60
- Architectural Style: 2-Storey
- Property Type: Residential Freehold
- Property Sub Type: Detached
- DirectionFaces: West
- GarageType: Attached
- Directions: COLONEL TALBOT RD TO PACK RD TO SILVERLEAF CHASE
- Tax Year: 2024
- Parking Features: Private Double
- ParkingSpaces: 2
- Parking Total: 4
- WashroomsType1: 1
- WashroomsType1Level: Main
- WashroomsType2: 1
- WashroomsType2Level: Main
- WashroomsType3: 1
- WashroomsType3Level: Second
- WashroomsType4: 1
- WashroomsType4Level: Lower
- BedroomsAboveGrade: 3
- BedroomsBelowGrade: 1
- Fireplaces Total: 3
- Interior Features: Built-In Oven, Central Vacuum, Primary Bedroom - Main Floor, Storage, Sump Pump, Water Heater Owned
- Basement: Separate Entrance, Finished with Walk-Out
- Cooling: Central Air
- HeatSource: Gas
- HeatType: Forced Air
- ConstructionMaterials: Stone, Stucco (Plaster)
- Exterior Features: Canopy, Deck, Landscaped, Patio, Porch, Lighting
- Roof: Asphalt Shingle
- Pool Features: Inground
- Sewer: Sewer
- Foundation Details: Concrete
- Topography: Flat
- Parcel Number: 082240573
- LotSizeUnits: Feet
- LotDepth: 121.65
- LotWidth: 68.44
- PropertyFeatures: Fenced Yard, Golf, Park, Rec./Commun.Centre, School, Skiing
| School Name | Type | Grades | Catchment | Distance |
|---|---|---|---|---|
| {{ item.school_type }} | {{ item.school_grades }} | {{ item.is_catchment? 'In Catchment': '' }} | {{ item.distance }} |



















































