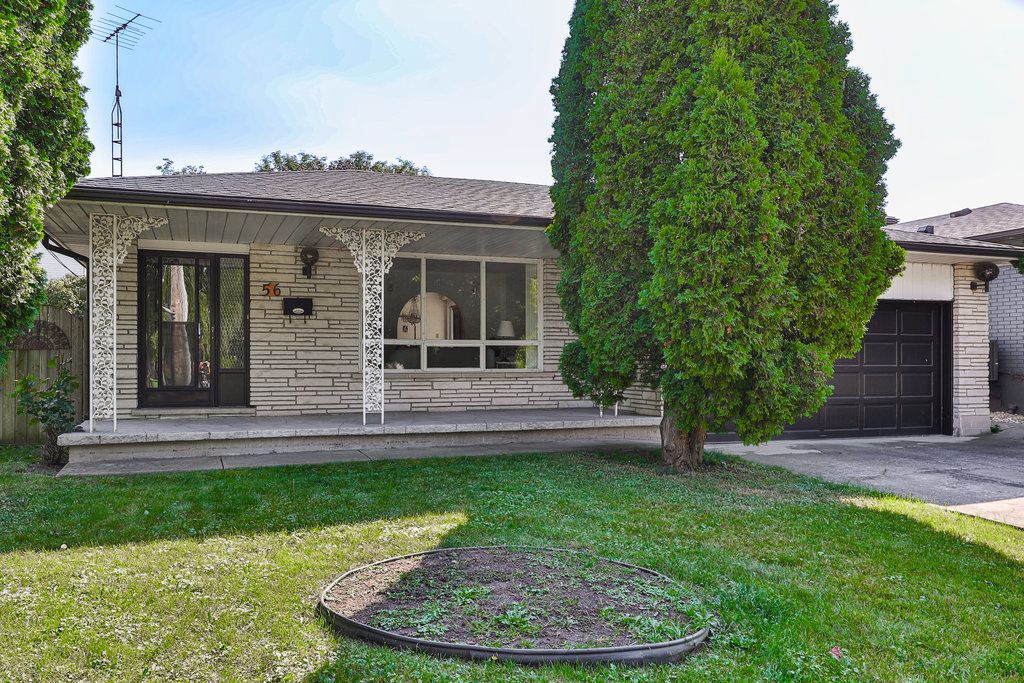$899,000
$50,00056 Church Street, Hamilton, ON L8E 2X8
Stoney Creek, Hamilton,


















































 Properties with this icon are courtesy of
TRREB.
Properties with this icon are courtesy of
TRREB.![]()
Wonderful 4 level split home with lake views on a highly sought after Street and nestled amongst Multimillion dollar homes. Featuring hrwd flrs, eat-in kitchen w/stainless appliances, separate liv & din rm w/walkout to a private deck & large pool sized fenced yard w/garden shed. The lower level offers spacious open family rm w/brick accent wall, gas fireplace, a second kitchen with breakfast bar and large lookout windows along w/3-pce bath. The finished basement provides addl living space w/a spacious rec rm & separate walk-up entrance ideal for in-law potential. Windows replaced, roof 2023, furnace replaced and sub pump 2020. Convenient location just down the street from the popular Edge Lake Park and beach. Easy access to new GO Station, Confederation Park, QEW, public transit, shopping, restaurants & more.
- HoldoverDays: 40
- Architectural Style: Backsplit 4
- Property Type: Residential Freehold
- Property Sub Type: Detached
- DirectionFaces: West
- GarageType: Attached
- Directions: Green Road
- Tax Year: 2024
- Parking Features: Private Double
- ParkingSpaces: 2
- Parking Total: 4
- WashroomsType1: 1
- WashroomsType1Level: Second
- WashroomsType2: 1
- WashroomsType2Level: Lower
- BedroomsAboveGrade: 3
- Basement: Full, Finished with Walk-Out
- Cooling: Central Air
- HeatSource: Gas
- HeatType: Forced Air
- LaundryLevel: Lower Level
- ConstructionMaterials: Brick
- Roof: Asphalt Shingle
- Sewer: Sewer
- Foundation Details: Concrete Block
- Parcel Number: 173300235
- LotSizeUnits: Feet
- LotDepth: 125
- LotWidth: 52
| School Name | Type | Grades | Catchment | Distance |
|---|---|---|---|---|
| {{ item.school_type }} | {{ item.school_grades }} | {{ item.is_catchment? 'In Catchment': '' }} | {{ item.distance }} |



















































