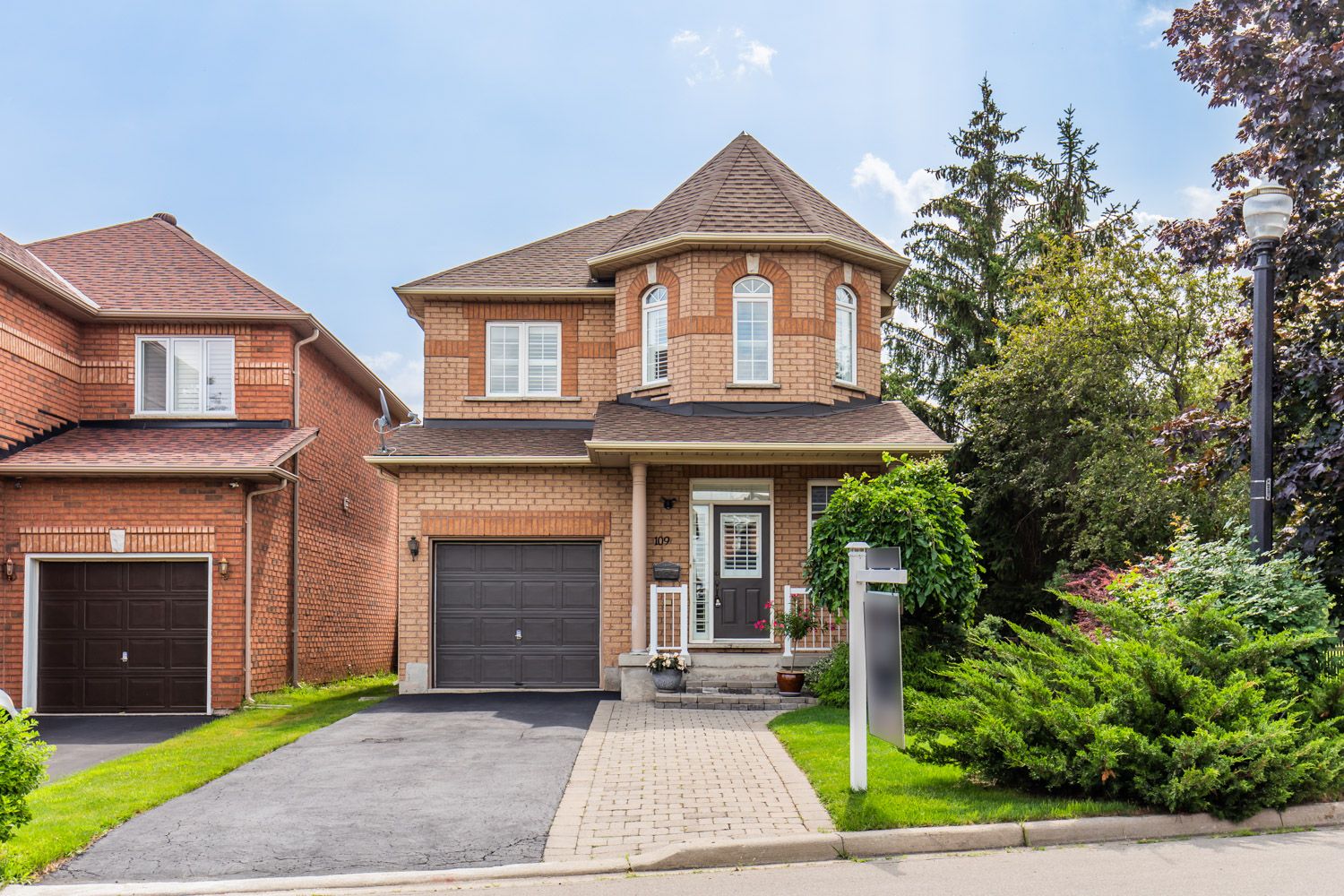$859,990
109 Peachwood Crescent, Hamilton, ON L8E 5Z7
Stoney Creek, Hamilton,





































 Properties with this icon are courtesy of
TRREB.
Properties with this icon are courtesy of
TRREB.![]()
This charming, detached turn-key home with over 1900sqft of finished living space has been well cared for by the original owners for over 20 years. Featuring 3 bedrooms, 4 bathrooms including a 4-piece ensuite, and a fully finished basement. This home has been recently updated throughout; updated kitchen (2021) including stunning quartz counters, hardwood floors on main floor & second floor (2021), custom stairs (2021), powder room on main floor (2021), California shutters throughout (2021), freshly painted (2023), roof (2018). This rare corner lot provides plenty of privacy situated directly beside a quiet park. Located in a prime location in Stoney Creek close to all amenities including public transit, QEW, schools, shopping, restaurants, and more! Brand new furnace Dec 2023.
- HoldoverDays: 60
- Architectural Style: 2-Storey
- Property Type: Residential Freehold
- Property Sub Type: Detached
- DirectionFaces: East
- GarageType: Attached
- Tax Year: 2024
- Parking Features: Private
- ParkingSpaces: 3
- Parking Total: 4
- WashroomsType1: 1
- WashroomsType2: 1
- WashroomsType3: 1
- WashroomsType4: 1
- BedroomsAboveGrade: 3
- Interior Features: Water Heater
- Basement: Full, Finished
- Cooling: Central Air
- HeatSource: Gas
- HeatType: Forced Air
- ConstructionMaterials: Brick
- Roof: Asphalt Shingle
- Sewer: Sewer
- Foundation Details: Poured Concrete
- Parcel Number: 173410246
- LotSizeUnits: Feet
- LotDepth: 81.7
- LotWidth: 36.15
- PropertyFeatures: Park, Public Transit, School
| School Name | Type | Grades | Catchment | Distance |
|---|---|---|---|---|
| {{ item.school_type }} | {{ item.school_grades }} | {{ item.is_catchment? 'In Catchment': '' }} | {{ item.distance }} |






































