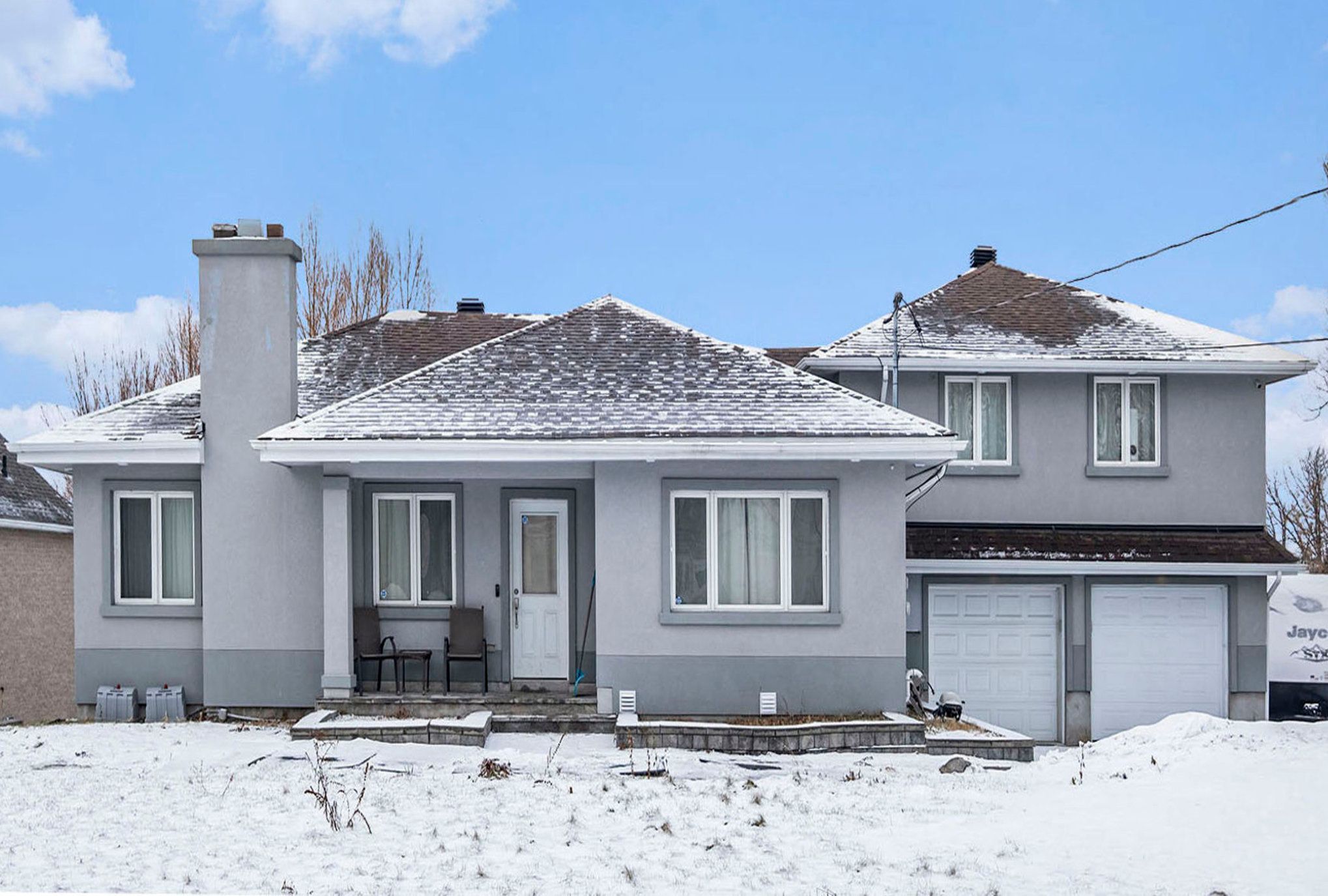$1,499,900
360 River Road, BlossomParkAirportandArea, ON K1V 1H2
2601 - Cedardale, Blossom Park - Airport and Area,















 Properties with this icon are courtesy of
TRREB.
Properties with this icon are courtesy of
TRREB.![]()
Welcome to this detached side-split home, perfectly designed for both comfort and functionality. Featuring a secondary dwelling, this property is an excellent opportunity for multi-generational living or potential rental income. The main level boasts a bright and airy layout with large windows that flood the space with natural light. The eat-in kitchen is ideal for both casual meals and entertaining, complete with a patio door leading to a deck, perfect for outdoor gatherings. A main-floor den/office offers the perfect work-from-home setup, while the living and dining rooms provide a warm and inviting atmosphere. Enjoy the charm and coziness of two fireplaces, as well as the timeless elegance of hardwood floors. This home includes three spacious bedrooms and four bathrooms, including two ensuites, ensuring plenty of space and privacy for the entire family. Located just moments from Hunt Club, this home is close to amenities, parks, shopping, and top-rated schools. If you're looking for a bright, open-concept home with endless possibilities, this is the one!
- HoldoverDays: 30
- Architectural Style: Sidesplit 3
- Property Type: Residential Freehold
- Property Sub Type: Detached
- DirectionFaces: West
- GarageType: Attached
- Tax Year: 2024
- Parking Features: Lane
- ParkingSpaces: 8
- Parking Total: 10
- WashroomsType1: 1
- WashroomsType1Level: Main
- WashroomsType2: 1
- WashroomsType2Level: Main
- WashroomsType3: 1
- WashroomsType3Level: Second
- BedroomsAboveGrade: 3
- Interior Features: Storage, Carpet Free
- Basement: Finished, Full
- Cooling: Central Air
- HeatSource: Gas
- HeatType: Forced Air
- ConstructionMaterials: Stucco (Plaster)
- Roof: Asphalt Shingle
- Sewer: Septic
- Foundation Details: Concrete
- LotSizeUnits: Feet
- LotDepth: 160.24
- LotWidth: 100.79
| School Name | Type | Grades | Catchment | Distance |
|---|---|---|---|---|
| {{ item.school_type }} | {{ item.school_grades }} | {{ item.is_catchment? 'In Catchment': '' }} | {{ item.distance }} |
















