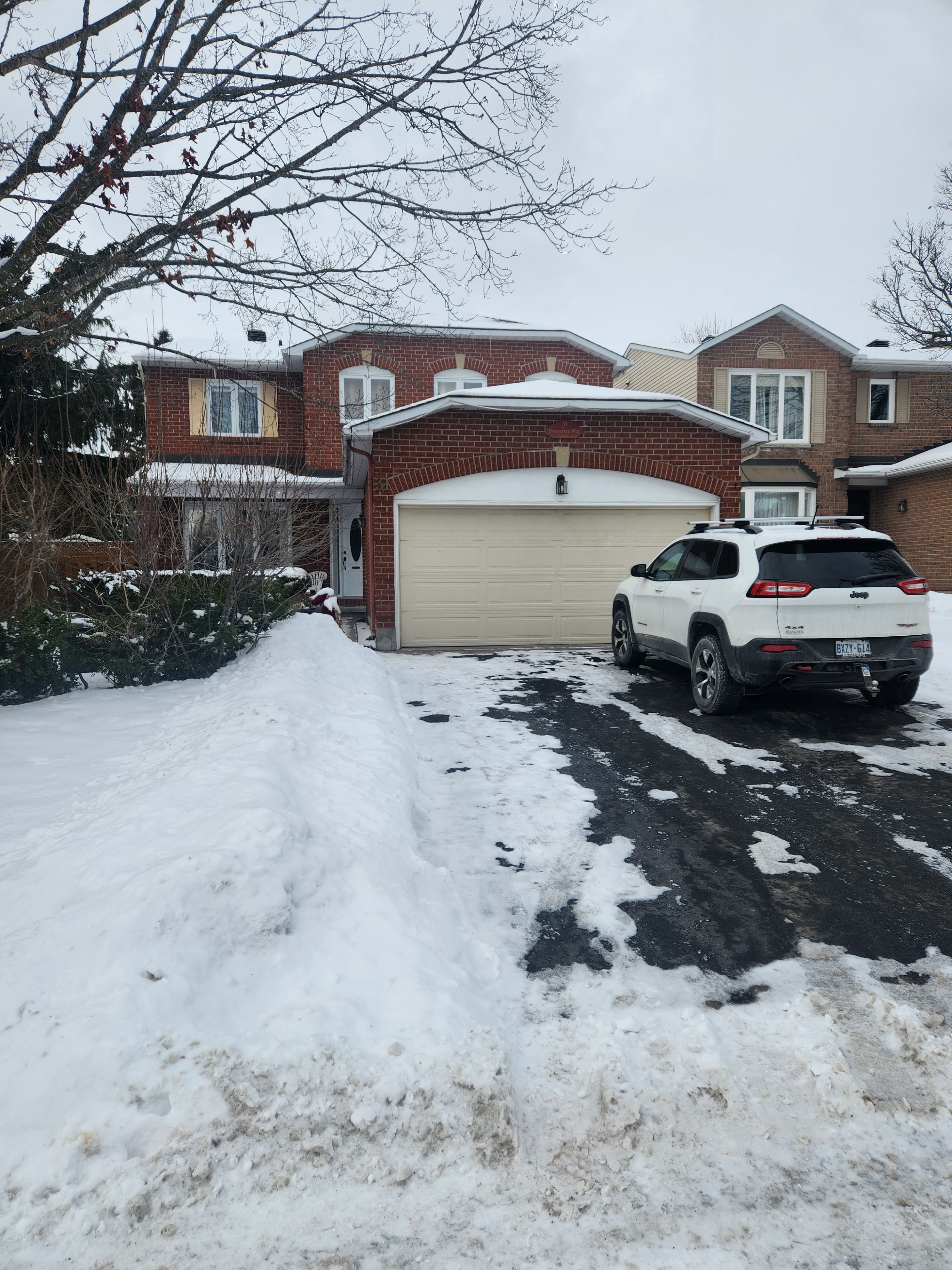$1,100,000
31 Dossetter Way, HuntClubSouthKeysandArea, ON K1G 4S3
3808 - Hunt Club Park, Hunt Club - South Keys and Area,

















 Properties with this icon are courtesy of
TRREB.
Properties with this icon are courtesy of
TRREB.![]()
Featuring a spacious 4+1 bedroom home w/4 bathrooms in desirable neighbourhood of Hunt Club Park. Formal living room & dinning room with hardwood floors. Functional kitchen w/eating area granite counter top & ceramic tiles. Main floor family room with cathedral ceilings, hardwood floor, & wood burning fireplace. Main floor office/library with hardwood floors can be converted into a 6th bedroom. Elegant wooden staircase leads to 4 bedrooms. Master bedroom w/5 PC en-suite & walk in closet. Entertainment size recreation room with a large wet bar to socialize with friends. The basement features a self contained bedroom with a large newer 3 PC bath. Attached double car garage with inside access & 6 appliances. No conveyance of any written signed offers prior to 1:00 pm on the 15 day of April 2025. Original owner invites all offers. **EXTRAS** .
- HoldoverDays: 90
- Architectural Style: 2-Storey
- Property Type: Residential Freehold
- Property Sub Type: Detached
- DirectionFaces: West
- GarageType: Attached
- Tax Year: 2024
- Parking Features: Private Double
- ParkingSpaces: 2
- Parking Total: 4
- WashroomsType1: 1
- WashroomsType1Level: Second
- WashroomsType2: 1
- WashroomsType2Level: Second
- WashroomsType3: 1
- WashroomsType3Level: Basement
- WashroomsType4: 1
- WashroomsType4Level: Main
- BedroomsAboveGrade: 4
- BedroomsBelowGrade: 1
- Fireplaces Total: 1
- Interior Features: Auto Garage Door Remote, In-Law Capability, Separate Hydro Meter, Central Vacuum
- Basement: Full, Finished
- Cooling: Central Air
- HeatSource: Gas
- HeatType: Forced Air
- LaundryLevel: Main Level
- ConstructionMaterials: Brick Front, Aluminum Siding
- Exterior Features: Patio
- Roof: Shingles
- Sewer: Sewer
- Foundation Details: Poured Concrete
- Topography: Flat
- Parcel Number: 041620024
- LotSizeUnits: Feet
- LotDepth: 100.07
- LotWidth: 56.79
- PropertyFeatures: Fenced Yard, Park, Public Transit, School
| School Name | Type | Grades | Catchment | Distance |
|---|---|---|---|---|
| {{ item.school_type }} | {{ item.school_grades }} | {{ item.is_catchment? 'In Catchment': '' }} | {{ item.distance }} |


















