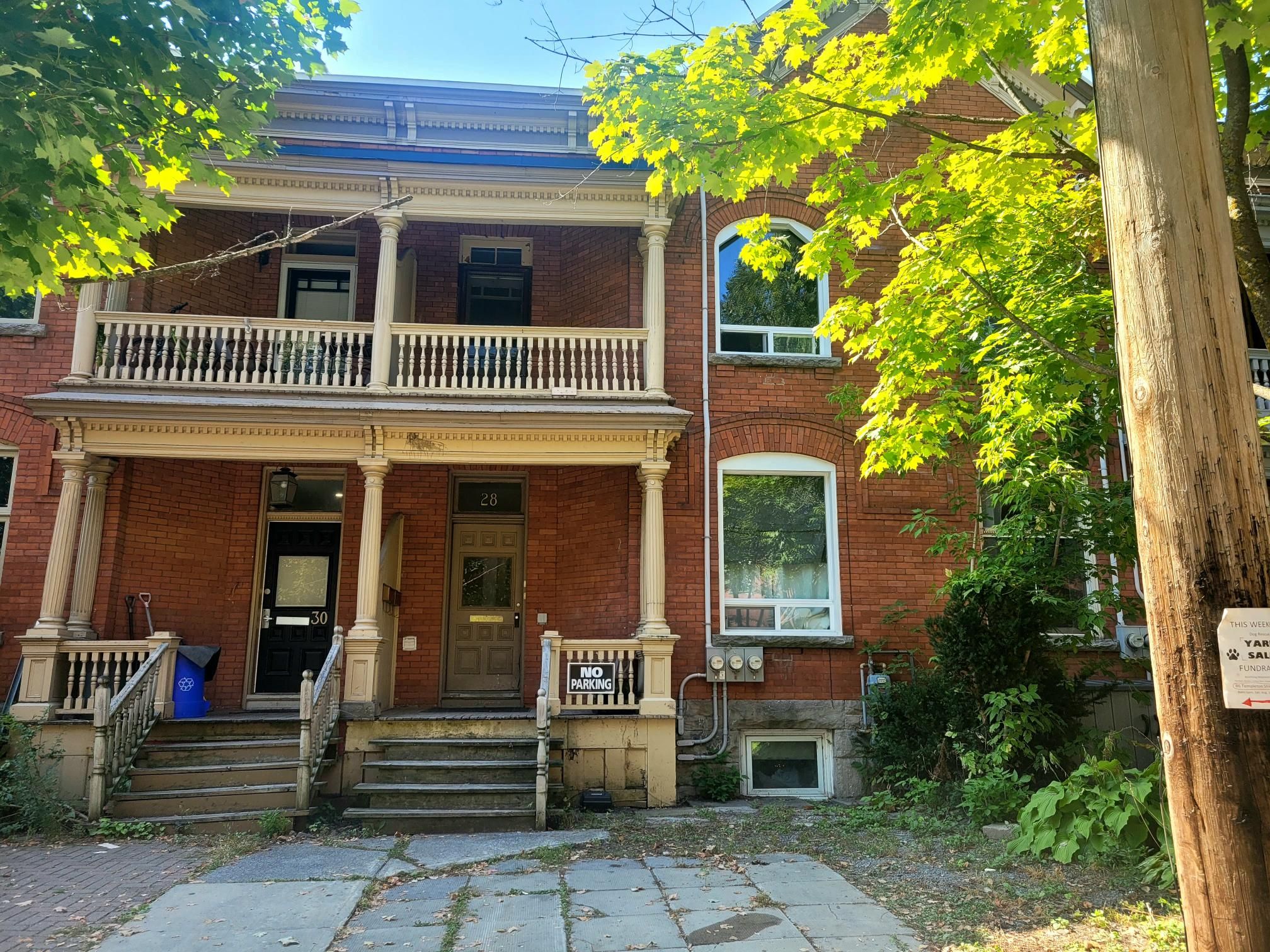$989,900
28 SWEETLAND Avenue, LowerTownSandyHill, ON K1N 7T6
4004 - Sandy Hill, Lower Town - Sandy Hill,

















 Properties with this icon are courtesy of
TRREB.
Properties with this icon are courtesy of
TRREB.![]()
Charming red brick row duplex offers $77K in income, w/cash flow of over 64K. An excellent investment opportunity in the heart of Sandy Hill with OttawaU, the Rideau Centre, and the Byward Market all within walking distance, ideal for students and professionals alike. The main level features a spacious 3-bedrm, 1-bath unit, rented for $2,300/month. The upper level also offers 3 bedrms, 1 bath, coin operated washer/dryer, and currently rented for $2,450/month. Both units with high ceilings & baseboards, and include private, oversized balconies perfect for entertaining. Additionally, the basement is being rented separately as a non-legal apartment, for $1,450/month. Main and basement units share washer/dryer located on the basement level. 3 owned hot water tanks, separate hydro meters for each unit, & one parking space. Washers/Dryers and parking spot provide extra income. This property generates substantial cash flow don't miss out on this opportunity in an unbeatable location! Photos taken prior to current tenancies. **EXTRAS** 3 Hydro Meters, 3 Gas Meters, 3 Owned Hot Water Tanks, Fully Tenanted (never a vacancy).
- HoldoverDays: 90
- Architectural Style: 2-Storey
- Property Type: Residential Freehold
- Property Sub Type: Duplex
- DirectionFaces: West
- Tax Year: 2024
- Parking Features: Front Yard Parking
- ParkingSpaces: 1
- Parking Total: 1
- WashroomsType1: 1
- WashroomsType1Level: Main
- WashroomsType2: 1
- WashroomsType2Level: Second
- WashroomsType3: 1
- WashroomsType3Level: Basement
- BedroomsAboveGrade: 6
- BedroomsBelowGrade: 2
- Interior Features: Separate Hydro Meter
- Basement: Full, Finished
- HeatSource: Gas
- HeatType: Forced Air
- LaundryLevel: Lower Level
- ConstructionMaterials: Brick
- Roof: Unknown
- Sewer: Sewer
- Foundation Details: Stone
- Parcel Number: 042090056
- LotSizeUnits: Feet
- LotDepth: 123.27
- LotWidth: 19.72
- PropertyFeatures: Public Transit, Park
| School Name | Type | Grades | Catchment | Distance |
|---|---|---|---|---|
| {{ item.school_type }} | {{ item.school_grades }} | {{ item.is_catchment? 'In Catchment': '' }} | {{ item.distance }} |


















