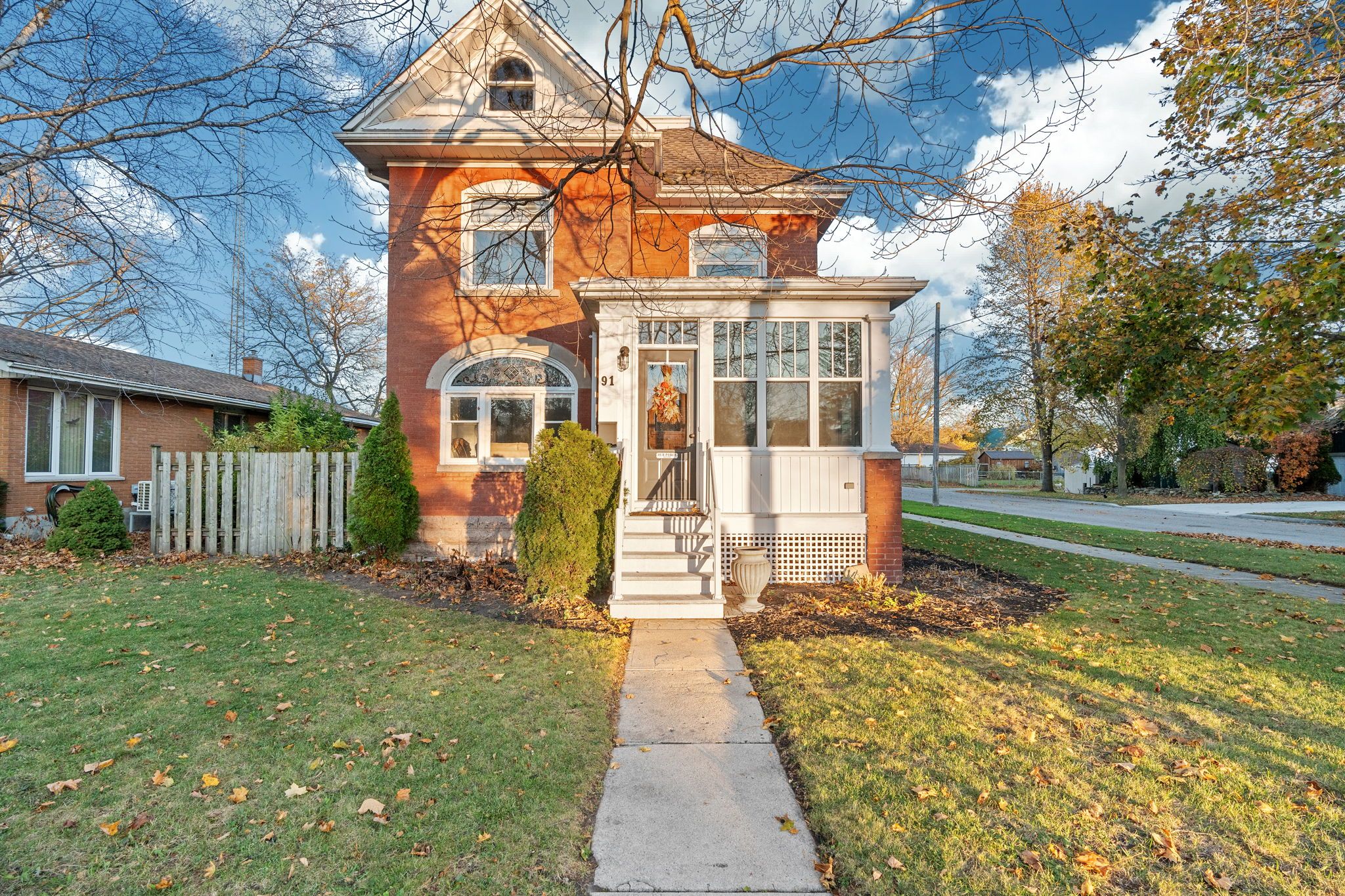$679,900
$20,00091 Wellington Street, Goderich, ON N7A 3S8
Goderich (Town), Goderich,



































 Properties with this icon are courtesy of
TRREB.
Properties with this icon are courtesy of
TRREB.![]()
Welcome to 91 Wellington Street South in Goderich along the shores of Lake Huron. This century home with modern updates is absolutely top notch and ready for the next owners. Located 2 blocks from beach access and the world famous sunsets, and 3 blocks from the downtown Courthouse square with all the charm and character that brings you to the "Prettiest town in Canada". 3 bedrooms, 2 bathrooms, main floor laundry, updated kitchen with stone counters, windows, fixtures, etc. One of the main floors features an absolutely beautiful front porch to enjoy your morning coffee or watch the sun go down with a glass of wine. Fenced in rear yard and detached garage along with beautiful gardens and sitting area round out the exterior. Reach out today for your tour of this stunning century home.
- HoldoverDays: 120
- Architectural Style: 2-Storey
- Property Type: Residential Freehold
- Property Sub Type: Detached
- DirectionFaces: East
- GarageType: Detached
- Tax Year: 2024
- Parking Features: Private
- ParkingSpaces: 2
- Parking Total: 2
- WashroomsType1: 1
- WashroomsType1Level: Second
- WashroomsType2: 1
- WashroomsType2Level: Main
- BedroomsAboveGrade: 3
- Interior Features: Sump Pump, Floor Drain
- HeatSource: Gas
- HeatType: Water
- LaundryLevel: Main Level
- ConstructionMaterials: Brick
- Exterior Features: Deck
- Roof: Asphalt Shingle
- Sewer: Sewer
- Foundation Details: Poured Concrete, Stone
- Parcel Number: 411240081
- LotSizeUnits: Feet
- LotDepth: 107
- LotWidth: 52
- PropertyFeatures: Beach, Hospital, Library, Rec./Commun.Centre, School, Golf
| School Name | Type | Grades | Catchment | Distance |
|---|---|---|---|---|
| {{ item.school_type }} | {{ item.school_grades }} | {{ item.is_catchment? 'In Catchment': '' }} | {{ item.distance }} |




































