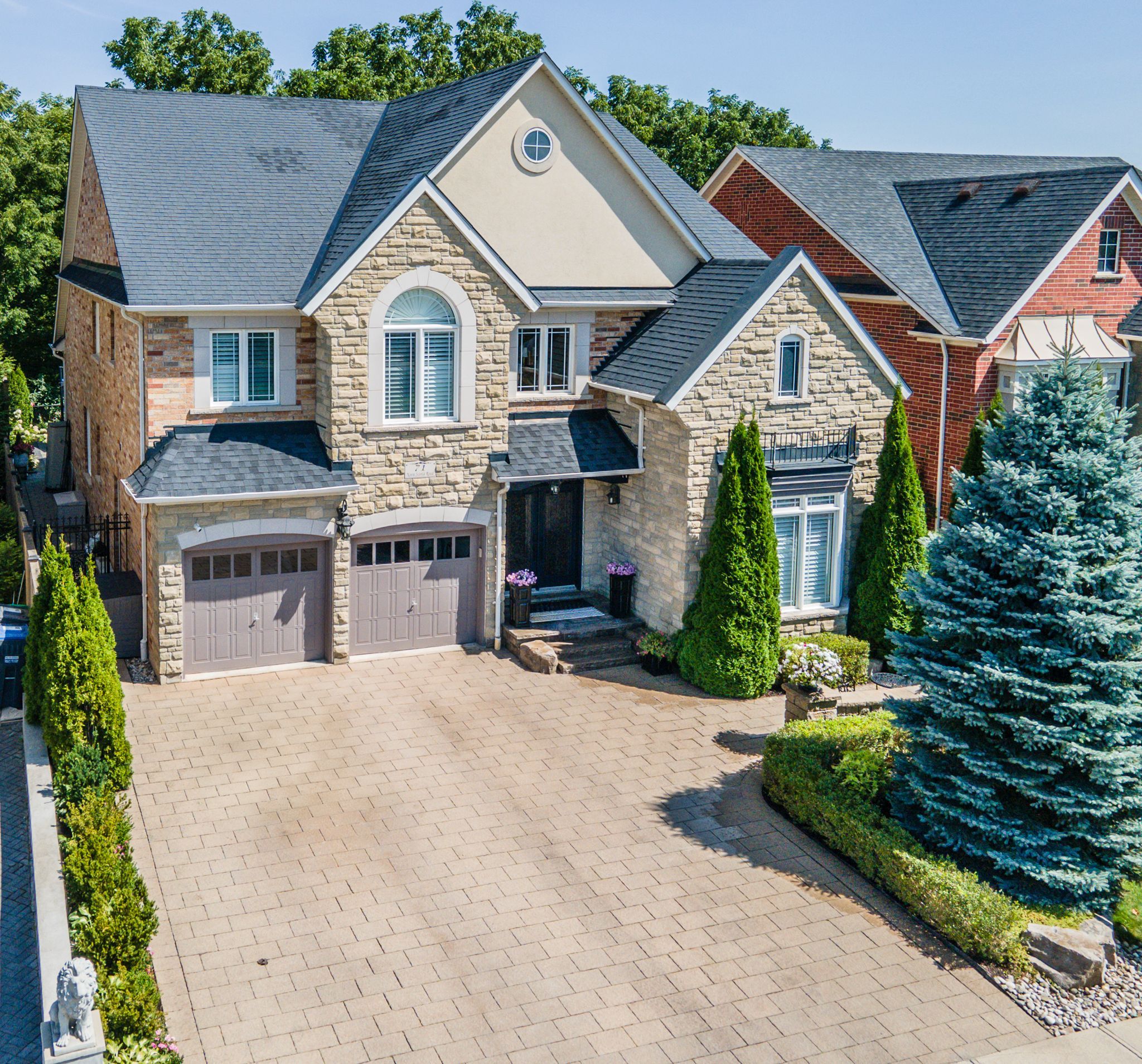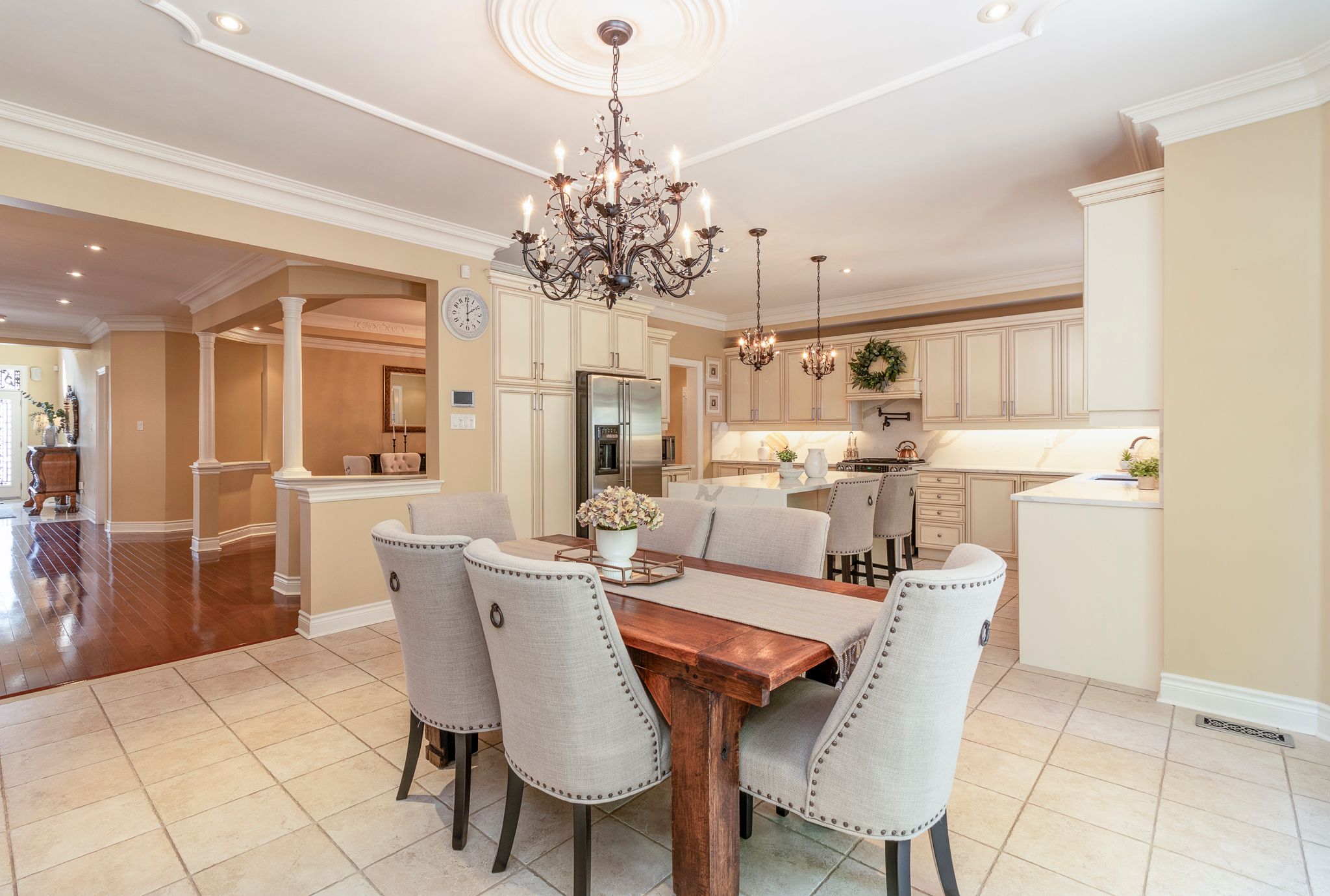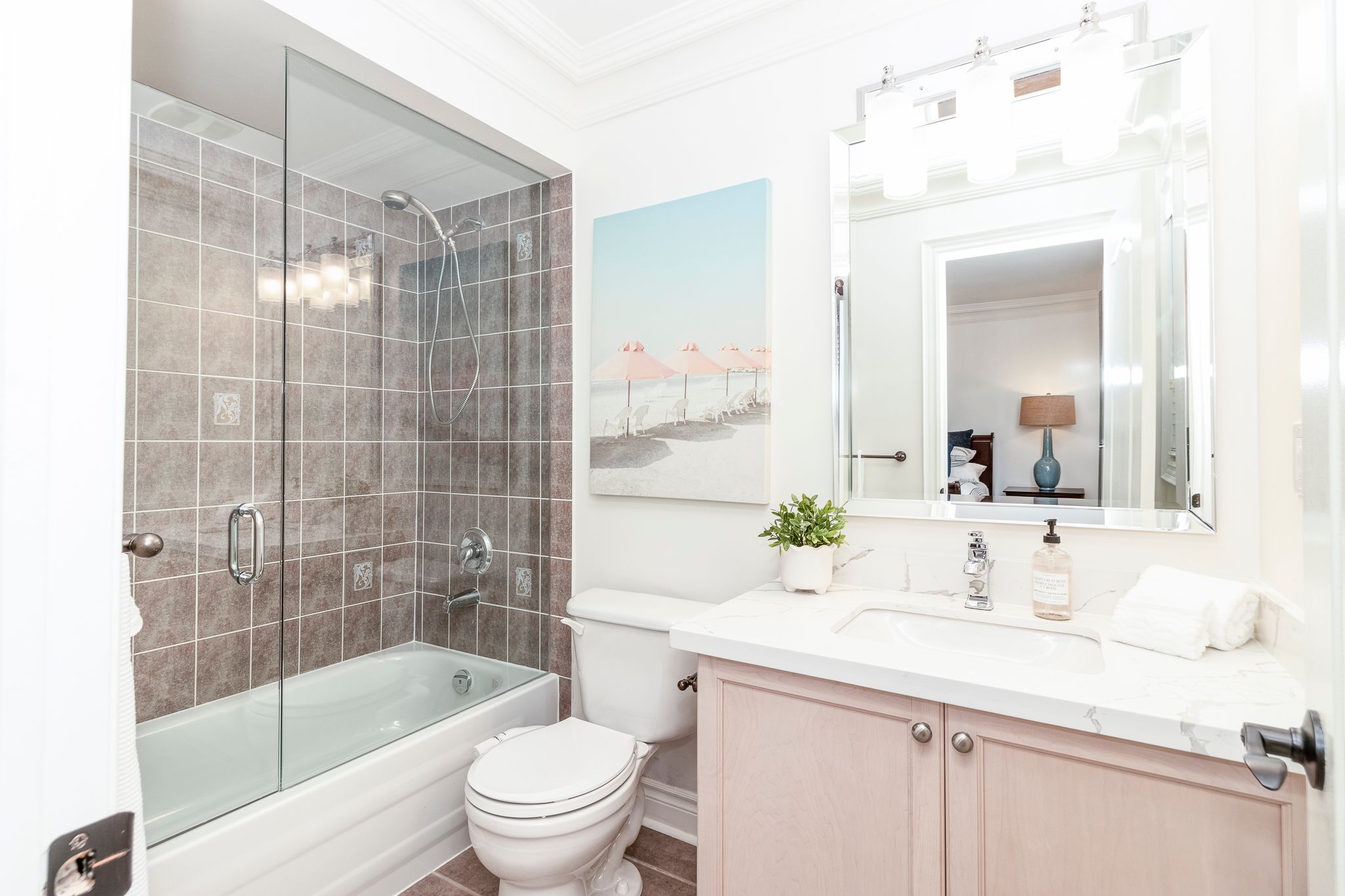$2,299,900
$182,98871 Nova Scotia Road, Brampton, ON L6Y 5K1
Bram West, Brampton,








































 Properties with this icon are courtesy of
TRREB.
Properties with this icon are courtesy of
TRREB.![]()
Executive Luxury Living, Professional Landscaping, Boasts Approx. 5,900 Sqft Of Living Space, 9" inch Crown Plaster Moulding Throughout Home, Quartzite Kitchen Countertop And Backsplash, SS Appliances, Main Floor Laundry Room, Entertainment Dream Backyard, Hot Tub, Large Stone Courtyard Backing On To Ravine, Forest Setting, Fenced In Backyard With Iron Rod Gates. Gym Room With Rubber Flooring In Basement. An Envy Of Many Other Communities. Alarm System, Four Year Old Roof, Three Year Old Furnace, Three Year Old Air Conditioning.
- HoldoverDays: 30
- Architectural Style: 2-Storey
- Property Type: Residential Freehold
- Property Sub Type: Detached
- DirectionFaces: East
- GarageType: Attached
- Tax Year: 2024
- Parking Features: Private
- ParkingSpaces: 4
- Parking Total: 6
- WashroomsType1: 1
- WashroomsType1Level: Main
- WashroomsType2: 1
- WashroomsType2Level: Second
- WashroomsType3: 1
- WashroomsType3Level: Second
- WashroomsType4: 1
- WashroomsType4Level: Second
- WashroomsType5: 1
- WashroomsType5Level: Basement
- BedroomsAboveGrade: 4
- Interior Features: Central Vacuum
- Basement: Finished
- Cooling: Central Air
- HeatSource: Gas
- HeatType: Forced Air
- LaundryLevel: Main Level
- ConstructionMaterials: Brick Front, Stucco (Plaster)
- Roof: Other
- Sewer: Sewer
- Foundation Details: Other
- Parcel Number: 140853366
- LotSizeUnits: Feet
- LotDepth: 114.99
- LotWidth: 53.22
- PropertyFeatures: Fenced Yard, Ravine, Wooded/Treed
| School Name | Type | Grades | Catchment | Distance |
|---|---|---|---|---|
| {{ item.school_type }} | {{ item.school_grades }} | {{ item.is_catchment? 'In Catchment': '' }} | {{ item.distance }} |









































