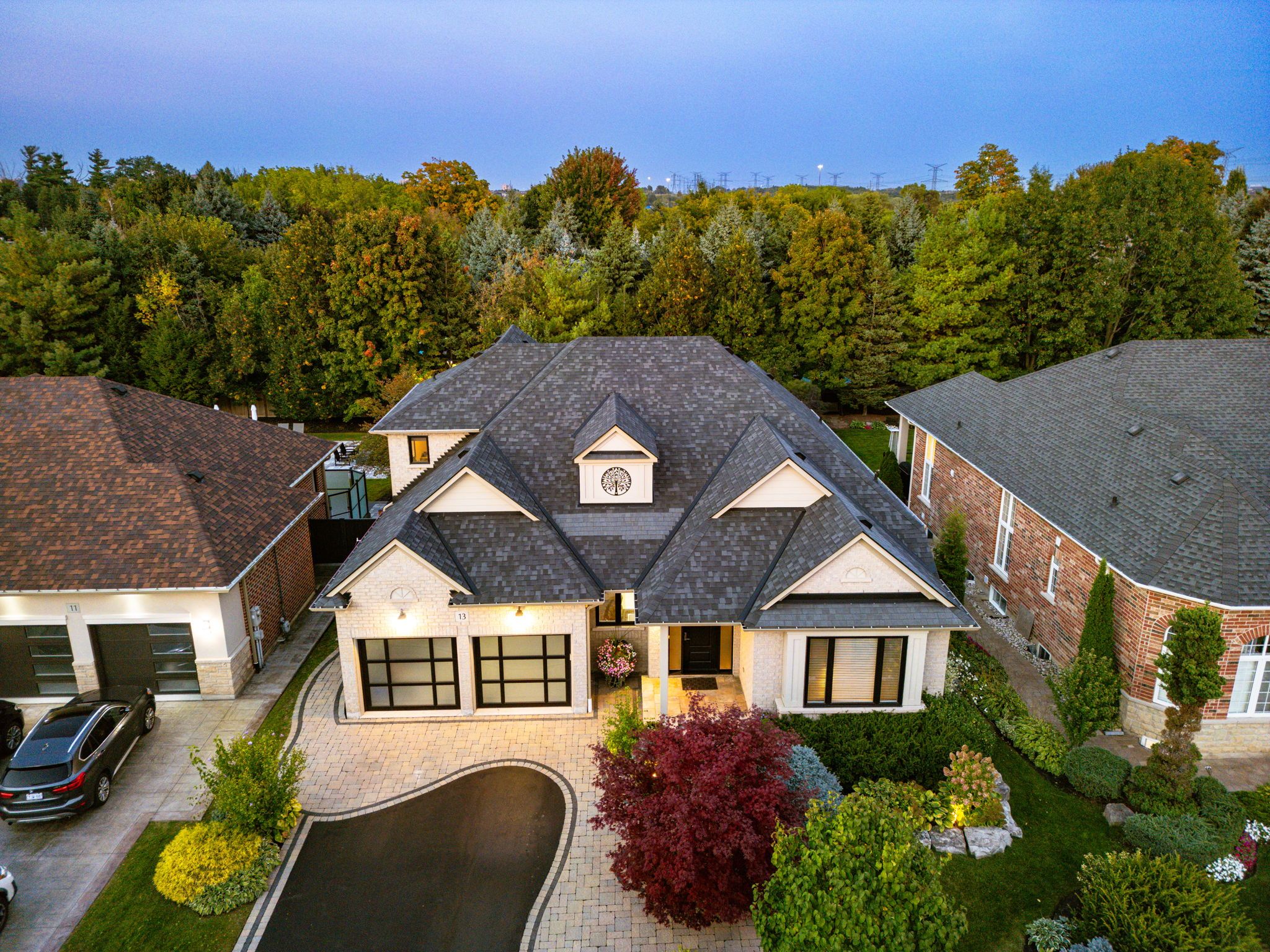$2,099,000
13 TRISTAN Court, Brampton, ON L6Y 5S2
Bram West, Brampton,










































 Properties with this icon are courtesy of
TRREB.
Properties with this icon are courtesy of
TRREB.![]()
Welcome to 13 Tristan Court, a rare opportunity to own a detached bungaloft in the prestigious Streetsville Glen Golf Course community. Nestled on a private court, this home blends privacy, comfort, and luxury. Step inside to soaring 18-foot vaulted ceilings, an open concept design, built-in speakers and elegant hardwood floors. The gourmet kitchen boasts an oversized range hood, built-in Jenn-Air appliances, and a breakfast bar. With over 4,000 sq. ft. of refined living space, the home offers 5 bedrooms (one currently used as an office), a versatile loft, and 4 full bathrooms. The main-level primary suite features a spacious walk-in closet, a 5-piece ensuite, and convenient access to the laundry room. The professionally designed basement maximizes space for both entertainment and additional sleeping quarters. Outside, enjoy a backyard oasis with a built-in gas BBQ, hot tub, gazebo, fire pit, waterfall, and a stunning pavilion perfect for entertaining (conservation area behind the Churchville signs). Additional highlights include a 2-car garage, 4-car driveway, and ample storage. Conveniently located near top shopping centers, highways 401/407, golf courses, and Meadowvale GO Station. Recent upgrades include 2022 dishwasher; 2021 walkway and shed; 2020 finished basement; 2019 front windows, rear sliding door and garage door with wifi technology; 2018 roof, 4K camera system. Must See To Appreciate! Book your private tour today!
- HoldoverDays: 60
- Architectural Style: Bungaloft
- Property Type: Residential Freehold
- Property Sub Type: Detached
- DirectionFaces: North
- GarageType: Attached
- Directions: Financial & Hallstone
- Tax Year: 2024
- Parking Features: Available, Front Yard Parking
- ParkingSpaces: 4
- Parking Total: 6
- WashroomsType1: 1
- WashroomsType1Level: Main
- WashroomsType2: 1
- WashroomsType2Level: Main
- WashroomsType3: 1
- WashroomsType3Level: Upper
- WashroomsType4: 1
- WashroomsType4Level: Basement
- BedroomsAboveGrade: 3
- BedroomsBelowGrade: 2
- Fireplaces Total: 2
- Interior Features: Auto Garage Door Remote, Built-In Oven, Carpet Free, Primary Bedroom - Main Floor, Storage
- Basement: Finished
- Cooling: Central Air
- HeatSource: Gas
- HeatType: Forced Air
- ConstructionMaterials: Brick
- Exterior Features: Built-In-BBQ, Deck, Hot Tub, Landscape Lighting, Landscaped, Lawn Sprinkler System, Lighting, Paved Yard, Privacy, Seasonal Living
- Roof: Fibreglass Shingle
- Sewer: Sewer
- Foundation Details: Concrete
- LotSizeUnits: Feet
- LotDepth: 150
- LotWidth: 60
- PropertyFeatures: Cul de Sac/Dead End, Fenced Yard, Golf, Park, Public Transit, School Bus Route
| School Name | Type | Grades | Catchment | Distance |
|---|---|---|---|---|
| {{ item.school_type }} | {{ item.school_grades }} | {{ item.is_catchment? 'In Catchment': '' }} | {{ item.distance }} |











































