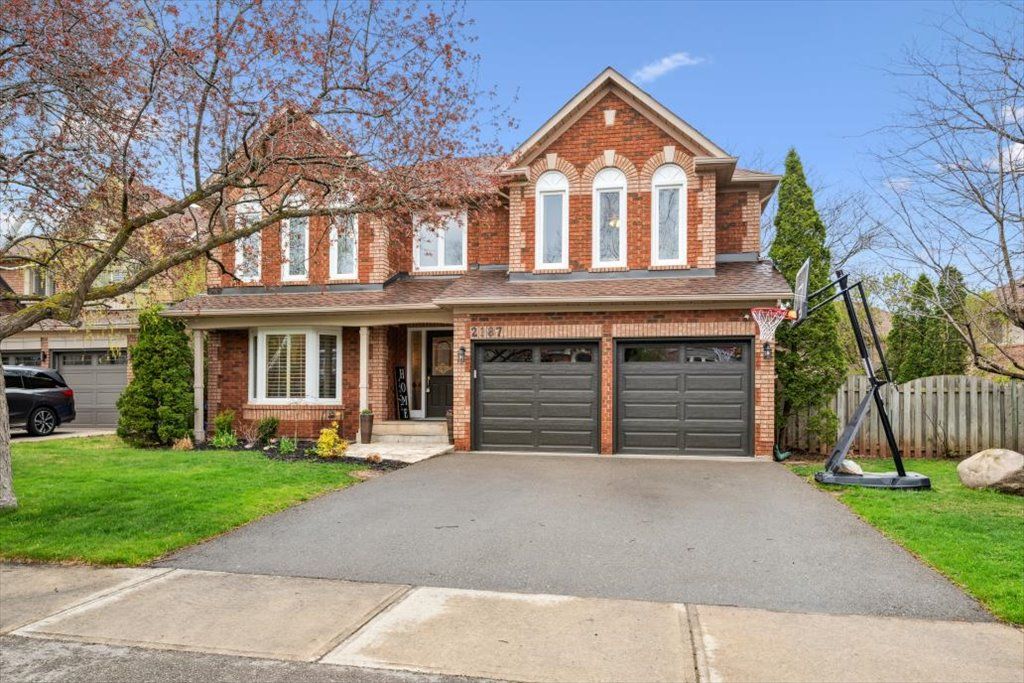$2,368,800
2187 Shaftesbury Court, Oakville, ON L6H 6C6
1009 - JC Joshua Creek, Oakville,


















































 Properties with this icon are courtesy of
TRREB.
Properties with this icon are courtesy of
TRREB.![]()
Spring has sprung on Shaftesbury Court! One of only 12 properties located on a private cul-de-sac, this well-maintained family home on a child-friendly street boasts 4+1 bedrooms, hardwood floors throughout main & second level, a large renovated dream kitchen (2019) perfect for entertaining and family time, fully finished basement with additional bedroom and bathroom plus rec room for entertainment and a gym. The large primary bedroom features wall-to-wall California Closets (2022) plus a walk-in for additional storage. Endless updates include new roof (2023), new garage doors (2025), new windows on main & second level (2018), and renovated primary & guest bathrooms (2020).The large lot features 12+ mature trees providing the privacy and serenity of Muskoka with a professionally landscaped low maintenance garden blooming with perennial plants and flowers and an in-ground sprinkler system in front and back. Unique to the Joshua Creek area, the outdoor space also includes a side yard featuring a large hot tub powered by 200-amp service (2021), and sitting area perfect for a fire pit to roast marshmallows on a beautiful summer evening.Steps to top elementary and secondary schools (including a school bus stop at the corner for French Immersion students), walking trails, parks, playground, community centre, and close proximity to QEW, 403, & 407 for commuters. An ideal family home!
- HoldoverDays: 60
- Architectural Style: 2-Storey
- Property Type: Residential Freehold
- Property Sub Type: Detached
- DirectionFaces: East
- GarageType: Attached
- Directions: North on Grand Blvd, East on Bayshire Dr, North on Shaftesbury Crt
- Tax Year: 2024
- Parking Features: Private Double
- ParkingSpaces: 2
- Parking Total: 4
- WashroomsType1: 1
- WashroomsType1Level: Ground
- WashroomsType2: 1
- WashroomsType2Level: Second
- WashroomsType3: 1
- WashroomsType3Level: Second
- WashroomsType4: 1
- WashroomsType4Level: Basement
- BedroomsAboveGrade: 4
- BedroomsBelowGrade: 1
- Basement: Full, Finished
- Cooling: Central Air
- HeatSource: Gas
- HeatType: Forced Air
- LaundryLevel: Main Level
- ConstructionMaterials: Brick
- Roof: Asphalt Shingle
- Sewer: Sewer
- Foundation Details: Poured Concrete
- Lot Features: Irregular Lot
- Parcel Number: 250630129
- LotSizeUnits: Feet
- LotDepth: 139
- LotWidth: 78
| School Name | Type | Grades | Catchment | Distance |
|---|---|---|---|---|
| {{ item.school_type }} | {{ item.school_grades }} | {{ item.is_catchment? 'In Catchment': '' }} | {{ item.distance }} |



















































