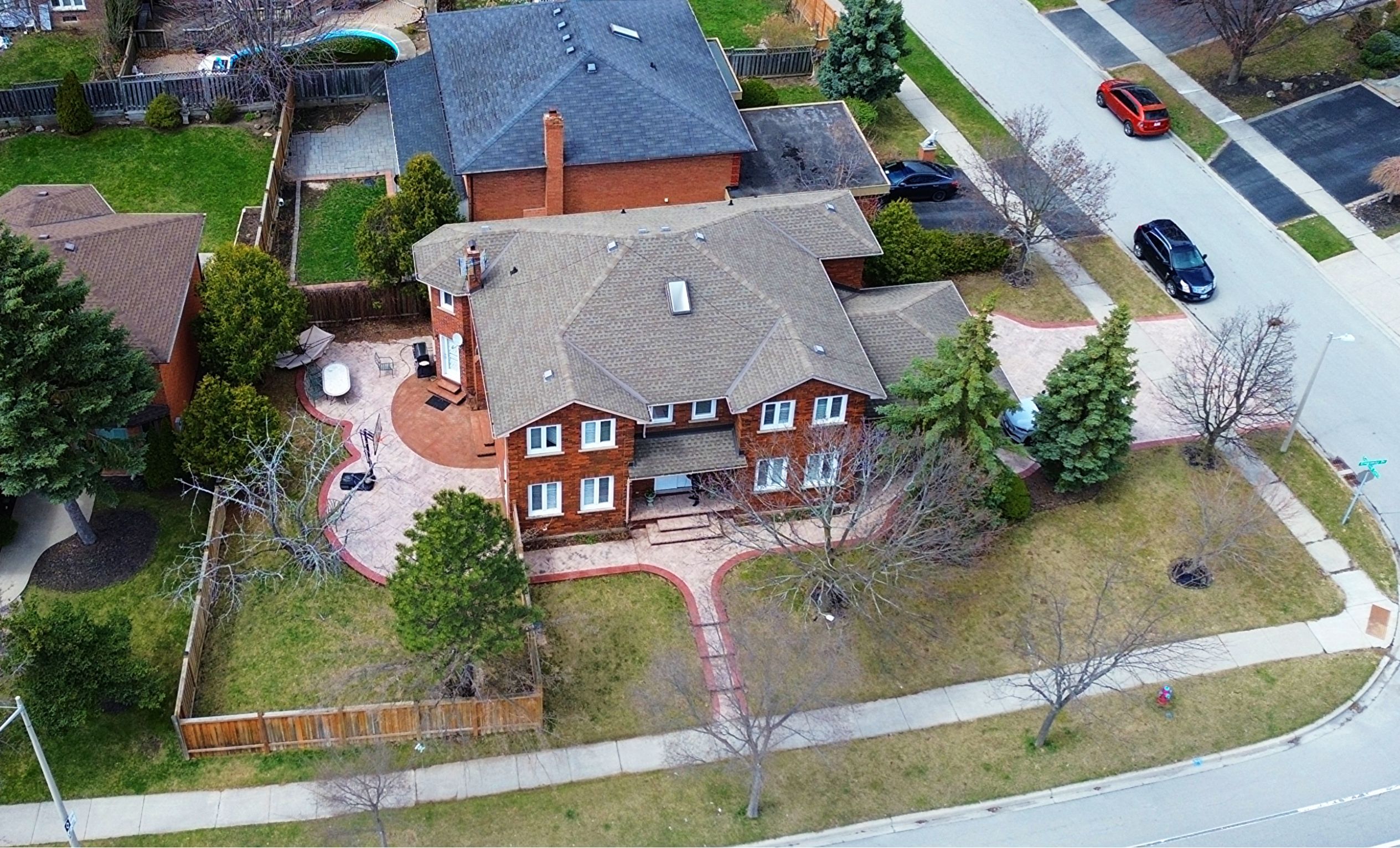$2,399,900
2814 Guilford Crescent, Oakville, ON L6J 6Z5
1004 - CV Clearview, Oakville,









































 Properties with this icon are courtesy of
TRREB.
Properties with this icon are courtesy of
TRREB.![]()
spacious home ,This bright 4-bedroom executive home in the highly desirable Clearview neighborhood well maintained and upgraded, with great central hallway foyer from double door entrance , great size living and dining room, large new kitchen with a huge breakfast area .also offers access to one of best schools Oakville Trafalgar, James W. Hill, and St. Luke. layout, going upstairs, you'll enjoy 4 generously sized bedrooms, including a spacious Master bedroom combine w/sitting room including a 5-piece in-suit washroom , a large walk-in closet, large sitting/study area on the second floor and 3- Laundry rooms one in each floor, nicely finished basement with ceramic flooring, a bedrooms w/ 3pcs washroom, large living room and recreation area and another 2-piece washroom and 2- cellar storage rooms. This corner lot home offers inviting curb appeal in peaceful neighborhood, concrete-paved driveway. fully fenced large backyard with in ground sprinkler system front and back, for you to enjoy with family and friends. Conveniently located near major highways (QEW, 403, 407), one of the best primary schools. close to Clarkson GO, and shopping.
- HoldoverDays: 360
- Architectural Style: 2-Storey
- Property Type: Residential Freehold
- Property Sub Type: Detached
- DirectionFaces: West
- GarageType: Attached
- Directions: QEW/Winston Churchill
- Tax Year: 2025
- Parking Features: Private Double
- ParkingSpaces: 4
- Parking Total: 6
- WashroomsType1: 1
- WashroomsType1Level: Second
- WashroomsType2: 1
- WashroomsType2Level: Second
- WashroomsType3: 1
- WashroomsType3Level: Main
- WashroomsType4: 1
- WashroomsType4Level: Basement
- WashroomsType5: 1
- WashroomsType5Level: Basement
- BedroomsAboveGrade: 4
- BedroomsBelowGrade: 1
- Fireplaces Total: 1
- Interior Features: Auto Garage Door Remote, Carpet Free, In-Law Capability
- Basement: Finished
- Cooling: Central Air
- HeatSource: Gas
- HeatType: Forced Air
- LaundryLevel: Lower Level
- ConstructionMaterials: Brick
- Exterior Features: Landscaped
- Roof: Shingles
- Sewer: Sewer
- Foundation Details: Concrete
- Parcel Number: 249000023
- LotSizeUnits: Feet
- LotDepth: 110.89
- LotWidth: 55.02
- PropertyFeatures: School, Rec./Commun.Centre, Fenced Yard, Park
| School Name | Type | Grades | Catchment | Distance |
|---|---|---|---|---|
| {{ item.school_type }} | {{ item.school_grades }} | {{ item.is_catchment? 'In Catchment': '' }} | {{ item.distance }} |


















































