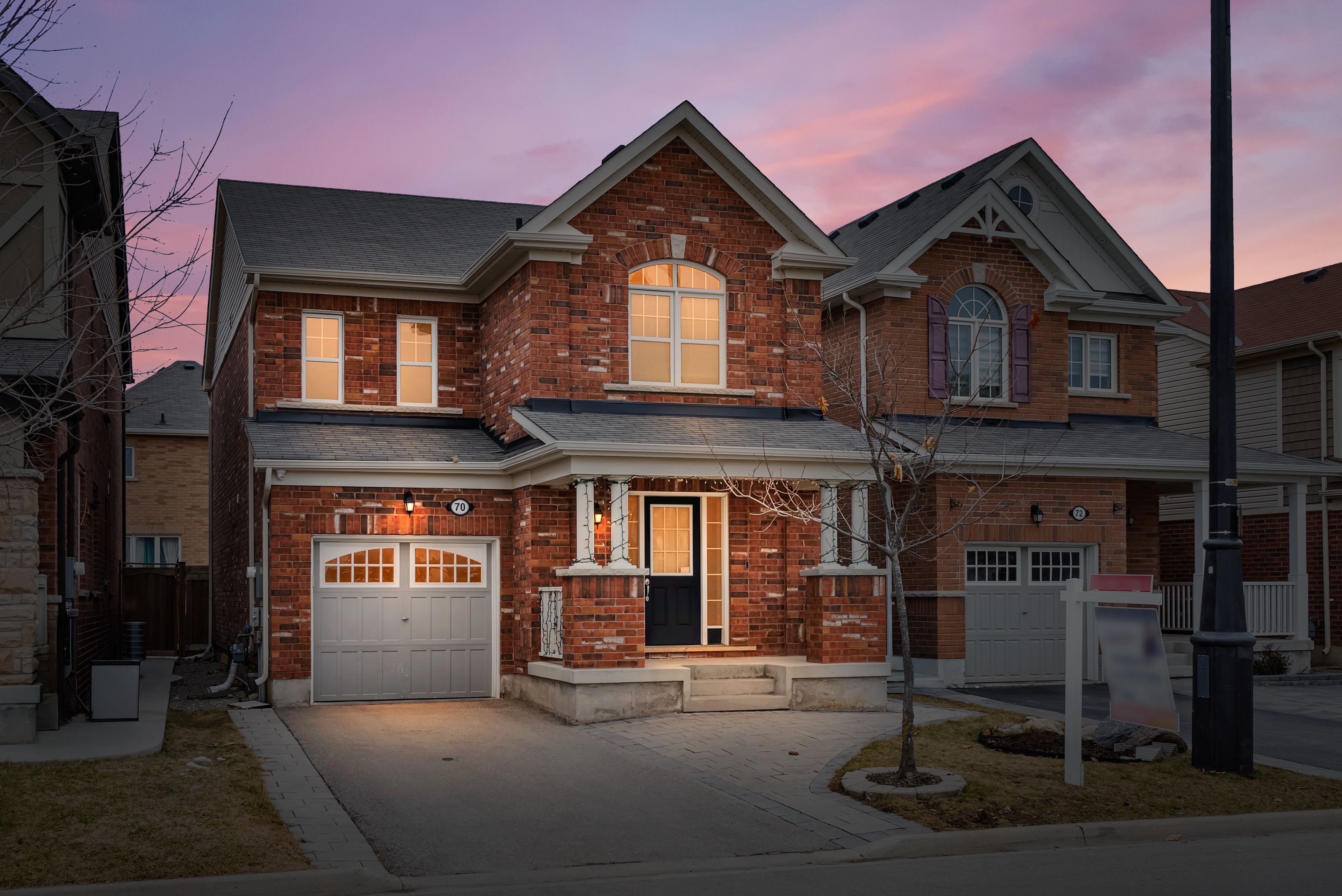$959,900
70 Fenchurch Drive, Brampton, ON L7A 4G9
Northwest Brampton, Brampton,
















































 Properties with this icon are courtesy of
TRREB.
Properties with this icon are courtesy of
TRREB.![]()
First Time on the Market! Rare opportunity to own this beautifully maintained detached home for the price of a semi! Just 10 years, yet it feels like new. Immaculately maintained by 1 homeowner and has never been rented out. Ideally located on a quiet street facing a serene green park with no houses in front. Featuring 3+1 bedrooms & 4 baths, this stunning family home boasts hardwood floors throughout, fresh professional paint, a second-floor loft & laundry, a finished basement, and interior garage access. The main floor offers a separate living & dining room, plus a spacious eat-in kitchen with ample storage, a full pantry, and plenty of room for family meals and gatherings. Modern gourmet kitchen with white cabinets, stainless steel appliances and brand new dishwasher. Step out into a private, fenced backyard designed for low-maintenance living - it's perfect for busy families. The unique layout includes 3 large bedrooms plus a versatile loft - can easily convert into a 4th bedroom, family room, or home office. The primary bedroom offers a 4-pc ensuite bath and walk-in closet. 2 other spacious bedrooms, a full bathroom, and a large laundry room on the 2nd floor for convenience. The finished basement extends your living space with a huge rec room, large windows and a beautiful bathroom with a standing shower. Located minutes from Mount Pleasant GO, top-rated schools, parks & shopping. Don't miss this turnkey gem - move in and enjoy! Bright, airy, and meticulously maintained by the original owner, never been rented out - pride of ownership and move-in ready! Don't miss your chance to make this exceptional home yours.
- HoldoverDays: 60
- Architectural Style: 2-Storey
- Property Type: Residential Freehold
- Property Sub Type: Detached
- DirectionFaces: West
- GarageType: Attached
- Directions: Creditview and Wanless
- Tax Year: 2024
- Parking Features: Private
- ParkingSpaces: 3
- Parking Total: 4
- WashroomsType1: 2
- WashroomsType1Level: Second
- WashroomsType2: 1
- WashroomsType2Level: Main
- WashroomsType3: 1
- WashroomsType3Level: Basement
- BedroomsAboveGrade: 3
- BedroomsBelowGrade: 1
- Interior Features: Auto Garage Door Remote, Carpet Free, In-Law Capability
- Basement: Finished
- Cooling: Central Air
- HeatSource: Gas
- HeatType: Forced Air
- LaundryLevel: Upper Level
- ConstructionMaterials: Brick
- Roof: Shingles
- Sewer: Sewer
- Foundation Details: Concrete Block
- LotSizeUnits: Feet
- LotDepth: 89.05
- LotWidth: 32.58
| School Name | Type | Grades | Catchment | Distance |
|---|---|---|---|---|
| {{ item.school_type }} | {{ item.school_grades }} | {{ item.is_catchment? 'In Catchment': '' }} | {{ item.distance }} |

















































