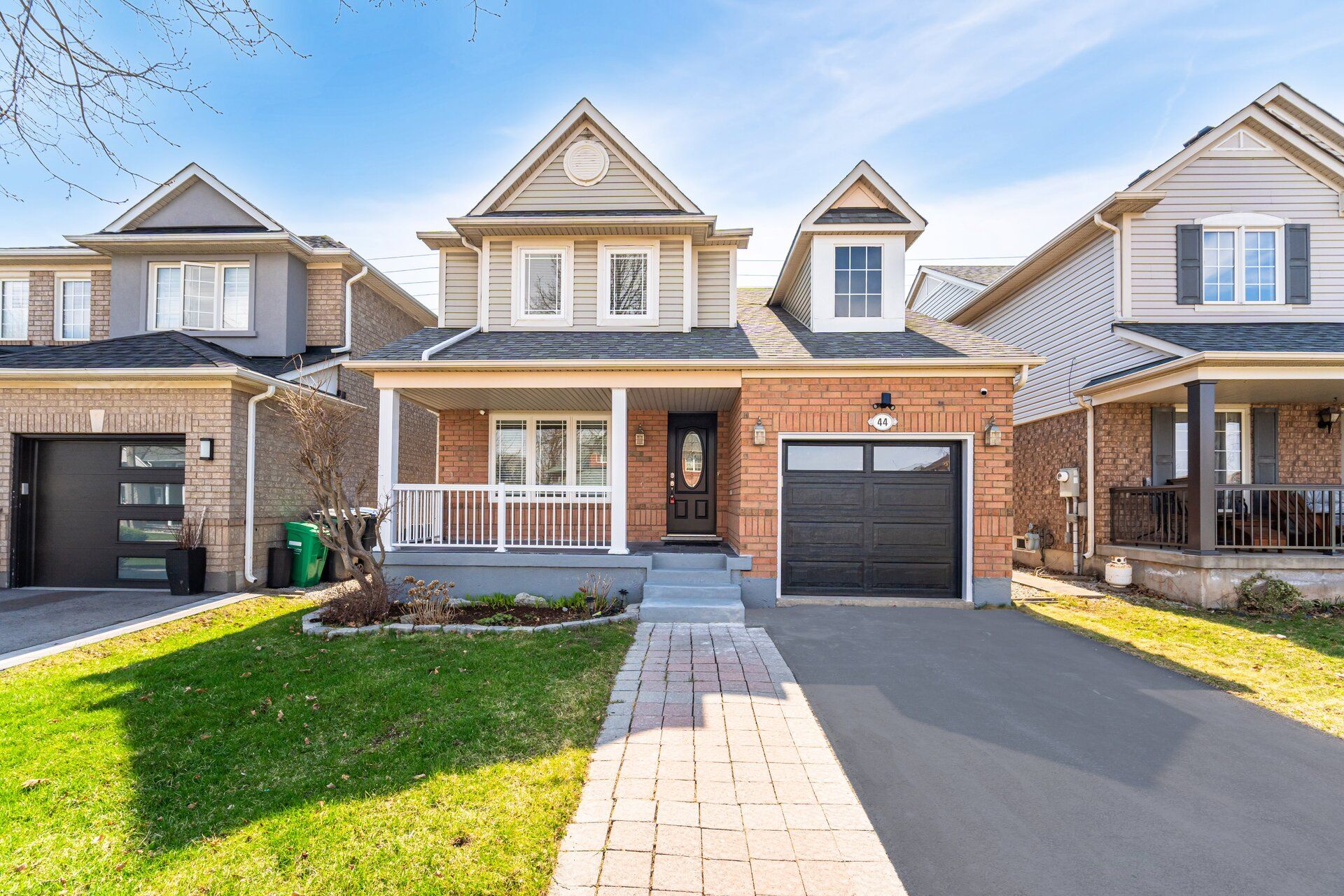$899,990
44 Rowland Street, Brampton, ON L7A 1Z8
Fletcher's Meadow, Brampton,











































 Properties with this icon are courtesy of
TRREB.
Properties with this icon are courtesy of
TRREB.![]()
Welcome to 44 Rowland St a perfect blend of style, comfort, and quality finishes. This beautifully upgraded property features over $100K in high-end 2025 renovations, showcasing sleek modern finishes that set a new standard in the neighbourhood. Enjoy an open-concept layout, designer lighting, stylish flooring, and a modern kitchen with stainless steel appliances, gas stove, and quartz countertops. Spa-like bathrooms, upgraded trim, and premium fixtures throughout offer a true turn-key experience. Located in a family-friendly, well-established community close to Mount Pleasant GO Station, Cassie Campbell Community Centre, top schools, and all major amenities. This is not your average home its a statement. Don't miss the opportunity to own one of the finest homes in the neighbourhood!
- HoldoverDays: 90
- Architectural Style: 2-Storey
- Property Type: Residential Freehold
- Property Sub Type: Detached
- DirectionFaces: East
- GarageType: Attached
- Directions: Bovaird Dr W/Creditview Rd
- Tax Year: 2024
- ParkingSpaces: 2
- Parking Total: 3
- WashroomsType1: 1
- WashroomsType1Level: Main
- WashroomsType2: 1
- WashroomsType2Level: Second
- WashroomsType3: 1
- WashroomsType3Level: Second
- BedroomsAboveGrade: 3
- BedroomsBelowGrade: 1
- Interior Features: Central Vacuum
- Basement: Finished
- Cooling: Central Air
- HeatSource: Gas
- HeatType: Forced Air
- LaundryLevel: Lower Level
- ConstructionMaterials: Brick, Vinyl Siding
- Roof: Other
- Sewer: Sewer
- Foundation Details: Other
- LotSizeUnits: Feet
- LotDepth: 85.05
- LotWidth: 36.63
- PropertyFeatures: Park, Place Of Worship, Public Transit, Rec./Commun.Centre, School, School Bus Route
| School Name | Type | Grades | Catchment | Distance |
|---|---|---|---|---|
| {{ item.school_type }} | {{ item.school_grades }} | {{ item.is_catchment? 'In Catchment': '' }} | {{ item.distance }} |




















































