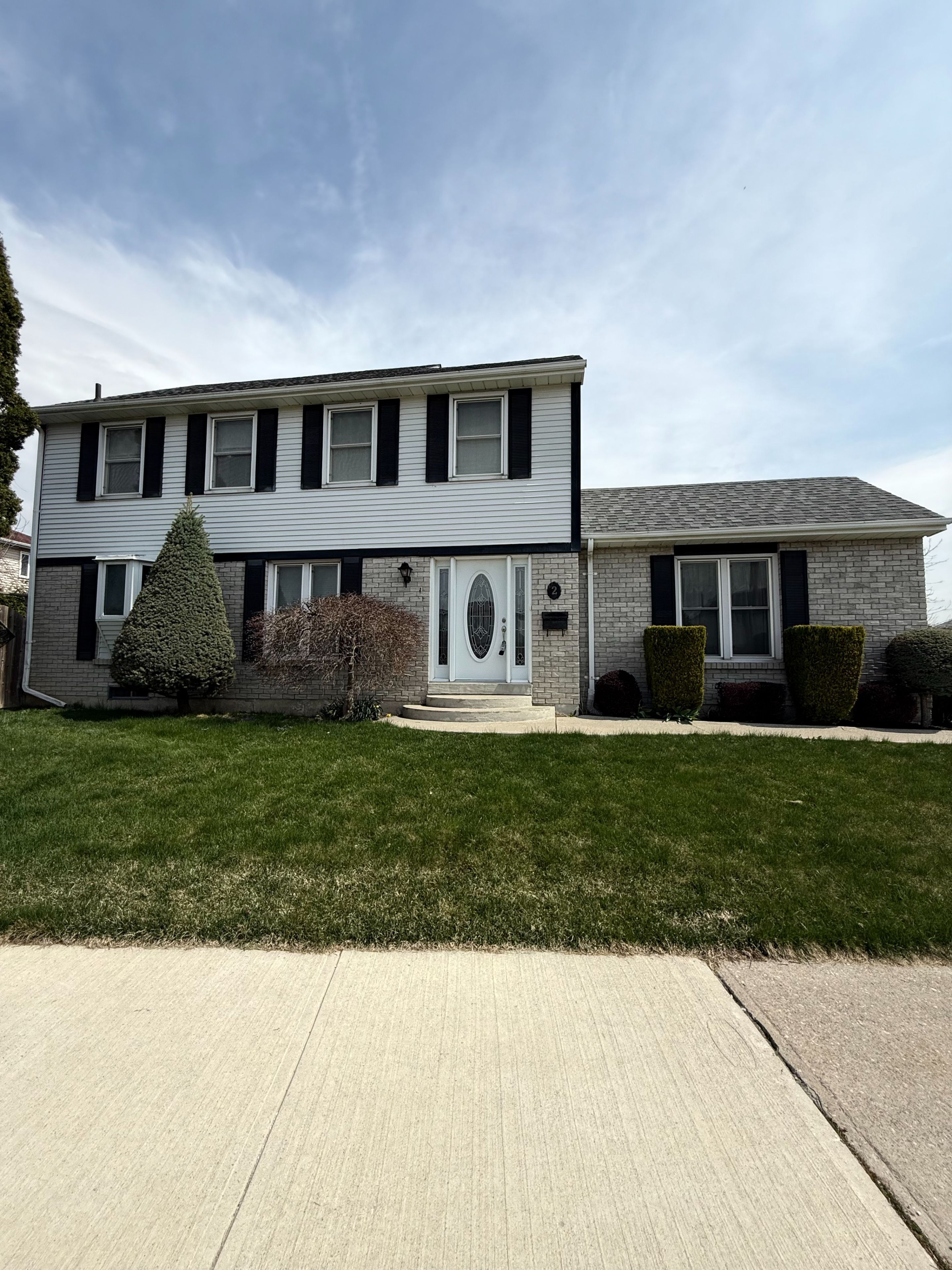$3,000
2 Junewood Crescent, Brampton, ON L6S 3T6
Northgate, Brampton,








































 Properties with this icon are courtesy of
TRREB.
Properties with this icon are courtesy of
TRREB.![]()
Welcome to this beautifully maintained 3-bedroom, 2-bathroom home, filled with warmth, light, and timeless charm. Step into a spacious foyer that opens to a bright living area and eat-in kitchen. The sunlit family room with a cozy gas fireplace offers the perfect space to relax and unwind. Hardwood and ceramic floors throughout the main level, leading out to a private, fully fenced backyard with a large deck, patio furniture, and a NEW Napoleon BBQ, ideal for peaceful mornings or weekend entertaining.The finished basement adds bonus living space with a built-in bar and a versatile den perfect for a home office, guest suite, or gym. Located just steps from Professors Lake and tranquil nature trails, this home is partially furnished and available for immediate occupancy. Book your visit today!
- HoldoverDays: 60
- Architectural Style: 2-Storey
- Property Type: Residential Freehold
- Property Sub Type: Detached
- DirectionFaces: North
- GarageType: Attached
- Directions: Take North Park Dr to Jordan Blvd, Follow Jordan Blvd to Junewood Crescent
- Parking Features: Private Double
- ParkingSpaces: 2
- Parking Total: 3
- WashroomsType1: 1
- WashroomsType1Level: Main
- WashroomsType2: 1
- WashroomsType2Level: Second
- BedroomsAboveGrade: 3
- BedroomsBelowGrade: 1
- Fireplaces Total: 1
- Interior Features: Storage
- Basement: Full
- Cooling: Central Air
- HeatSource: Gas
- HeatType: Forced Air
- LaundryLevel: Lower Level
- ConstructionMaterials: Aluminum Siding, Brick
- Exterior Features: Privacy, Year Round Living, Deck
- Roof: Asphalt Shingle
- Sewer: Sewer
- Foundation Details: Concrete
- Parcel Number: 141870043
| School Name | Type | Grades | Catchment | Distance |
|---|---|---|---|---|
| {{ item.school_type }} | {{ item.school_grades }} | {{ item.is_catchment? 'In Catchment': '' }} | {{ item.distance }} |









































