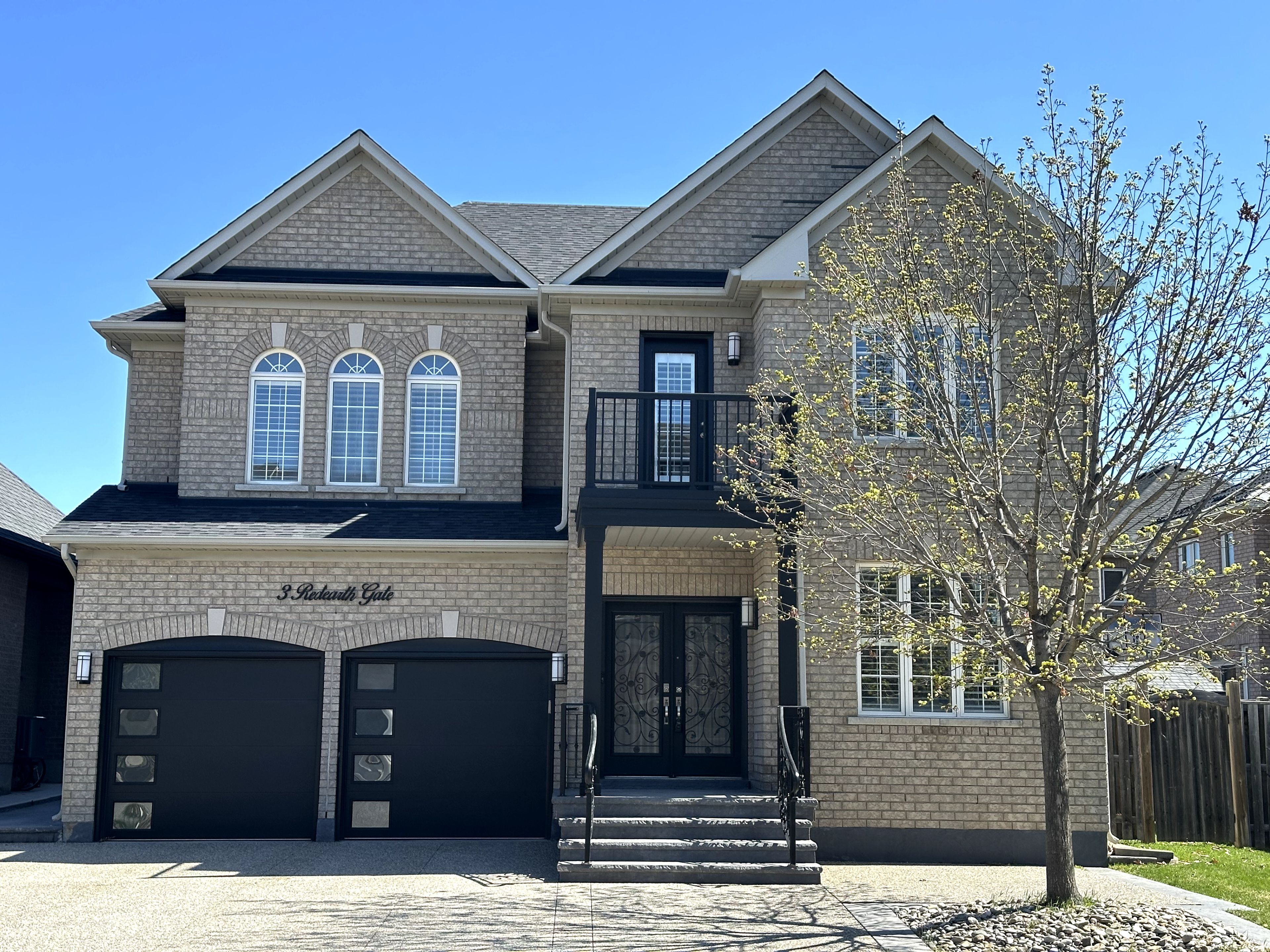$1,369,000
$30,9003 Redearth Gate, Brampton, ON L6P 2L5
Bram East, Brampton,



























 Properties with this icon are courtesy of
TRREB.
Properties with this icon are courtesy of
TRREB.![]()
This IMMACULATE Show Stopper Home is a True Testament to Pride of Ownership, approximately $60,000.00 DOLLARS in Upgrades Throughout. Situated on a PREMIUM Wide Lot, it offers a Main-Floor Den, ideal for a Home Office or Study. Hardwood floors and tiles flow seamlessly throughout the home, enhancing the Elegant Design.The spacious living and dining areas feature Stunning Waffle Ceilings and Recessed Pot Lights, creating a bright and inviting atmosphere. The large kitchen is equipped with high-end granite countertops, perfect for both cooking and entertaining. The family room is generously sized, complete with a gas fireplace and beautiful waffle ceilings, adding both warmth and style to the space.An oak staircase connects all levels of the home, further enhancing its grandeur, while crown moldings and California shutters are featured throughout, showcasing attention to detail and sophistication.The upgraded washrooms are designed with luxury in mind, and the master bedroom offers a spacious retreat with a 5-piece ensuite and a walk-in closet. Another spacious bedroom is conveniently attached to a washroom, perfect for guests or family members.This home is truly loaded with upgrades, combining both function and elegance for comfortable, luxurious living. Driveway (2021) | Garage Doors (2021) | Trees (2021) | Roof (2023). A must see home you won't regret it!
- HoldoverDays: 120
- Architectural Style: 2-Storey
- Property Type: Residential Freehold
- Property Sub Type: Detached
- DirectionFaces: East
- GarageType: Built-In
- Directions: Purebrook Cres to Redearth Gate
- Tax Year: 2024
- Parking Features: Private Double
- ParkingSpaces: 4
- Parking Total: 6
- WashroomsType1: 1
- WashroomsType2: 1
- WashroomsType3: 2
- BedroomsAboveGrade: 4
- BedroomsBelowGrade: 1
- Basement: Unfinished
- Cooling: Central Air
- HeatSource: Gas
- HeatType: Forced Air
- LaundryLevel: Main Level
- ConstructionMaterials: Brick
- Roof: Asphalt Shingle
- Sewer: Sewer
- Foundation Details: Concrete
- Lot Features: Irregular Lot
- LotSizeUnits: Feet
- LotDepth: 85.79
- LotWidth: 61.55
| School Name | Type | Grades | Catchment | Distance |
|---|---|---|---|---|
| {{ item.school_type }} | {{ item.school_grades }} | {{ item.is_catchment? 'In Catchment': '' }} | {{ item.distance }} |




























