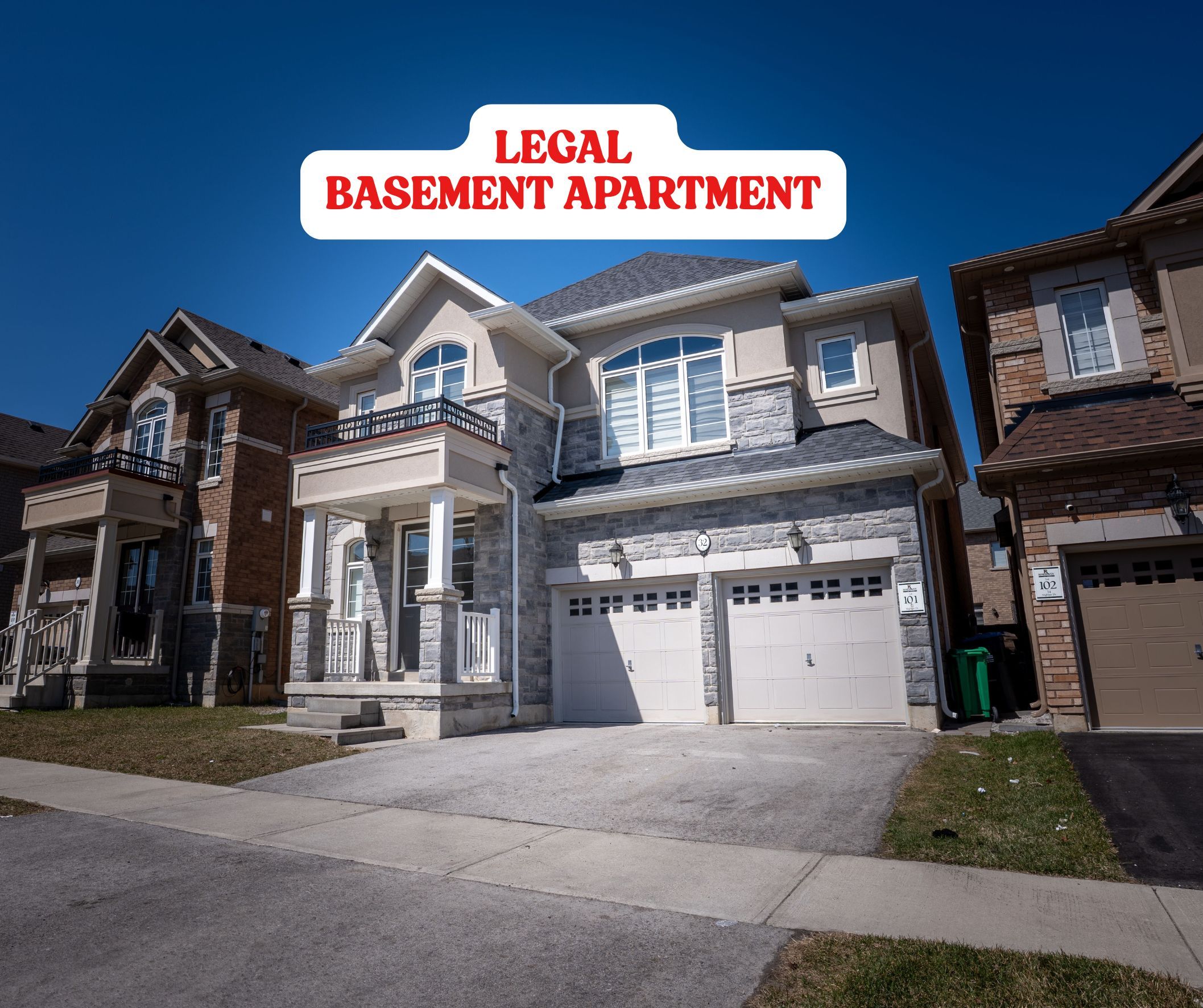$1,499,000
$200,00032 Nightjar Drive, Brampton, ON L7A 5A1
Northwest Brampton, Brampton,










































 Properties with this icon are courtesy of
TRREB.
Properties with this icon are courtesy of
TRREB.![]()
Stunning 4+3 Bedroom Home with Legal Basement Suite! Welcome to your dream home! This beautifully upgraded property features: Main & Upper Level: 4 spacious bedrooms and 3 modern washrooms upstairs. Elegant living room with two stunning wall panels features a Formal dining room and drawing room with stylish textured walls. Open-concept kitchen is perfect for entertaining. Convenient powder room on the main floor. Built-in closets in every bedroom. No carpet throughout, easy to clean, and allergy-friendly! Legal Basement Suite, 3 bedrooms + 1 full washroom. Fully legal, perfect for rental income or extended family living. This home blends comfort, style, and functionality in every detail. Whether you're looking to move in with your family or invest in a high-demand rental property, this home has it all!
- HoldoverDays: 120
- Architectural Style: 2-Storey
- Property Type: Residential Freehold
- Property Sub Type: Detached
- DirectionFaces: South
- GarageType: Built-In
- Directions: Mississauga Rd/Wanless Dr
- Tax Year: 2024
- Parking Features: Private Double
- ParkingSpaces: 4
- Parking Total: 6
- WashroomsType1: 2
- WashroomsType1Level: Second
- WashroomsType2: 1
- WashroomsType2Level: Second
- WashroomsType3: 1
- WashroomsType3Level: Main
- WashroomsType4: 1
- WashroomsType4Level: Basement
- BedroomsAboveGrade: 4
- BedroomsBelowGrade: 3
- Interior Features: Other
- Basement: Separate Entrance, Apartment
- Cooling: Central Air
- HeatSource: Gas
- HeatType: Forced Air
- ConstructionMaterials: Stone, Stucco (Plaster)
- Roof: Asphalt Shingle
- Sewer: Sewer
- Foundation Details: Other
- Parcel Number: 143653035
- LotSizeUnits: Feet
- LotDepth: 90
- LotWidth: 38
| School Name | Type | Grades | Catchment | Distance |
|---|---|---|---|---|
| {{ item.school_type }} | {{ item.school_grades }} | {{ item.is_catchment? 'In Catchment': '' }} | {{ item.distance }} |











































