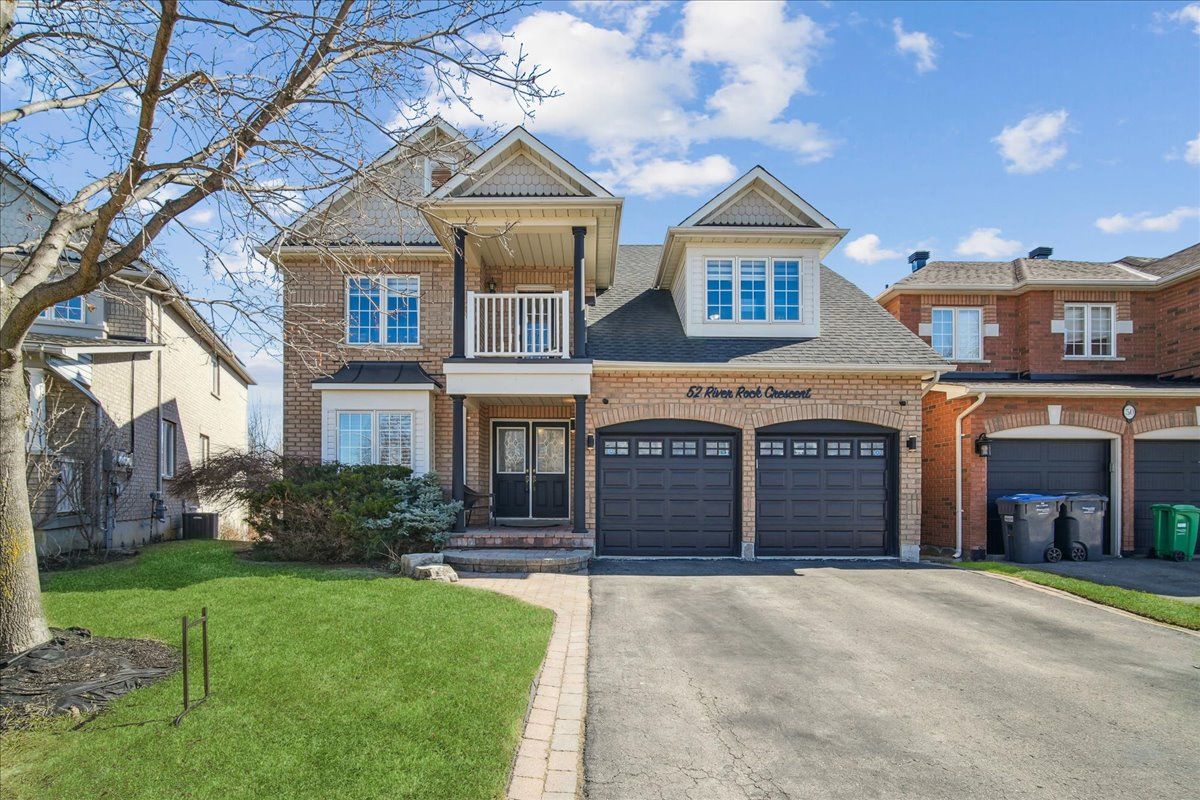$1,475,000
$65,00052 River Rock Crescent, Brampton, ON L7A 2W9
Fletcher's Meadow, Brampton,






































 Properties with this icon are courtesy of
TRREB.
Properties with this icon are courtesy of
TRREB.![]()
Nature Abounds This Immaculate And Meticulously Maintained Home Backing Onto Ravine On One Of Fletchers Meadows Most Sought After Streets. This Home Boasts Almost 3600sqft Of Living Space Including Upgraded Kitchens With Granite And Quartz Counters, Upgraded Cabinetry, 2 Bedrooms With Walkout To Private Decks, Updated Bathrooms And Custom Built Laundry Room, Upgraded Pot Lights And Ceiling Fans Throughout, Top Quality Hand Scraped Hardwood Flooring, High Quality Appliances, Upgraded Shutters And Window Coverings Throughout, 4 Walkouts With Balconies And Large Deck Overlooking Ravine, Alarm, Central Vacuum And Sprinkler Systems, Professionally Finished Basement With Separate Entrance, Large Kitchen W/Quartz Counters, Sun Filled Family Room, 3 Pc Bath, Two Bedrooms And Plenty Of Storage. This Home Is Situated On A Premium Lot On A Quiet Street, Beautifully Landscaped, Separate Entrance To Basement Through Laundry Room, Pride Of Ownership For The Most Discerning Buyer.
- HoldoverDays: 90
- Architectural Style: 2-Storey
- Property Type: Residential Freehold
- Property Sub Type: Detached
- DirectionFaces: South
- GarageType: Attached
- Directions: Sandalwood and Edenbrook Hill
- Tax Year: 2024
- Parking Features: Private
- ParkingSpaces: 2
- Parking Total: 4
- WashroomsType1: 1
- WashroomsType1Level: Main
- WashroomsType2: 1
- WashroomsType2Level: Second
- WashroomsType3: 1
- WashroomsType3Level: Second
- WashroomsType4: 1
- WashroomsType4Level: Basement
- BedroomsAboveGrade: 4
- BedroomsBelowGrade: 2
- Interior Features: Carpet Free, In-Law Capability, Storage, Water Heater, Central Vacuum
- Basement: Finished, Separate Entrance
- Cooling: Central Air
- HeatSource: Gas
- HeatType: Forced Air
- LaundryLevel: Main Level
- ConstructionMaterials: Brick
- Roof: Asphalt Shingle
- Sewer: Sewer
- Foundation Details: Concrete
- Parcel Number: 142532571
- LotSizeUnits: Feet
- LotDepth: 91.96
- LotWidth: 42.81
- PropertyFeatures: Fenced Yard, Ravine, River/Stream, Wooded/Treed
| School Name | Type | Grades | Catchment | Distance |
|---|---|---|---|---|
| {{ item.school_type }} | {{ item.school_grades }} | {{ item.is_catchment? 'In Catchment': '' }} | {{ item.distance }} |







































