$949,900
$30,0003483 ASH ROW Crescent, Mississauga, ON L5L 1K3
Erin Mills, Mississauga,
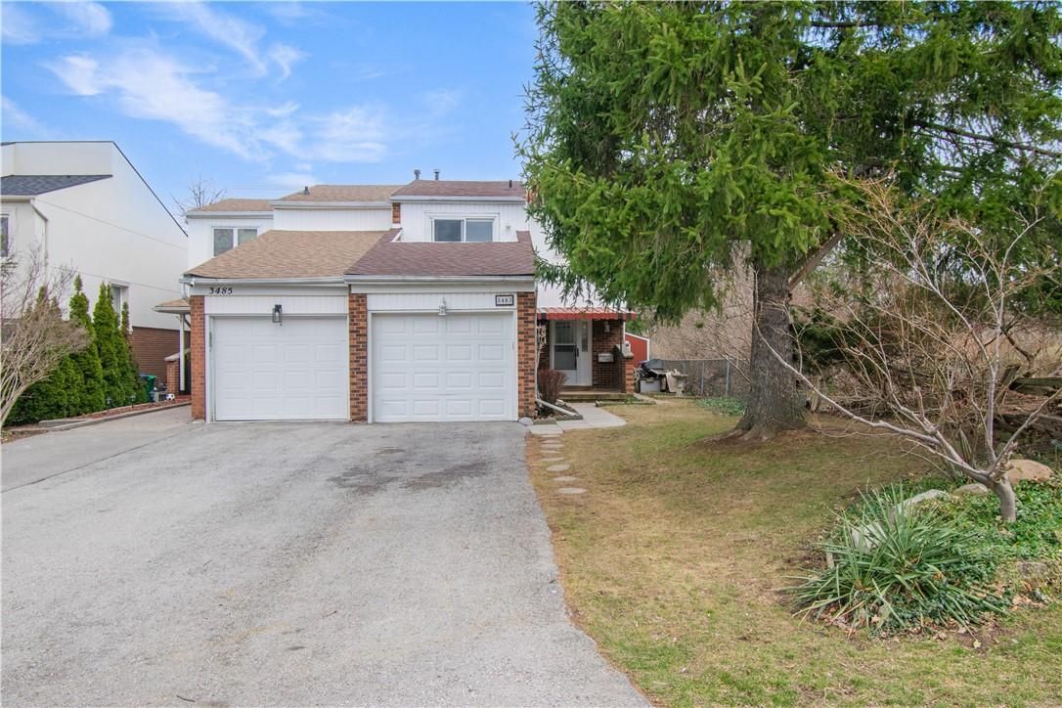


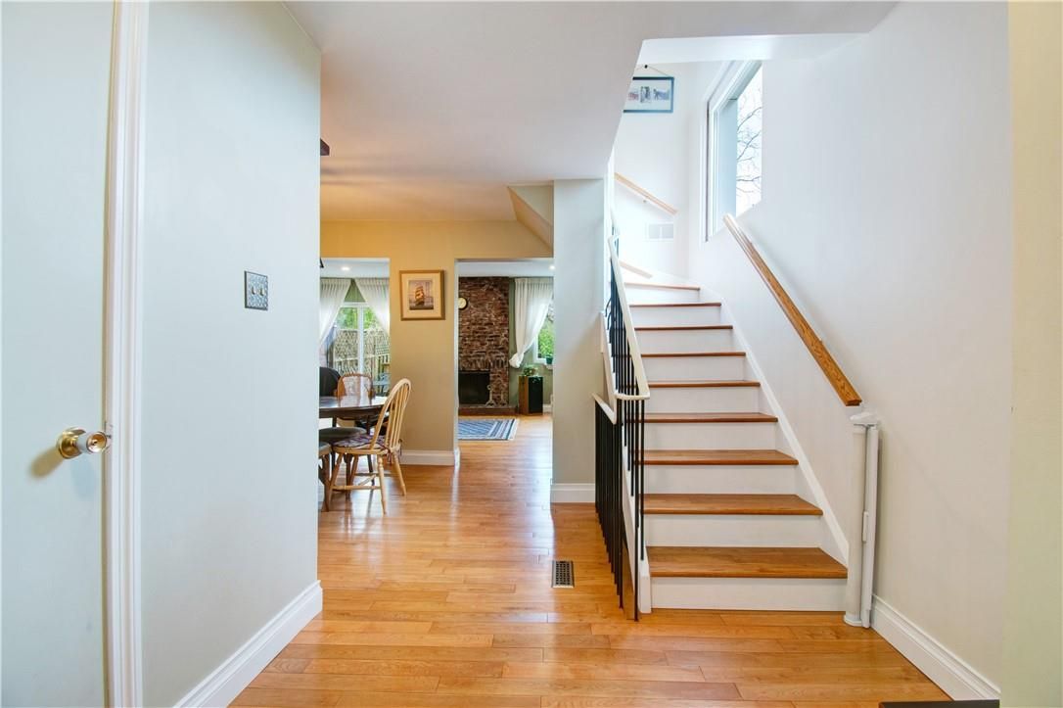


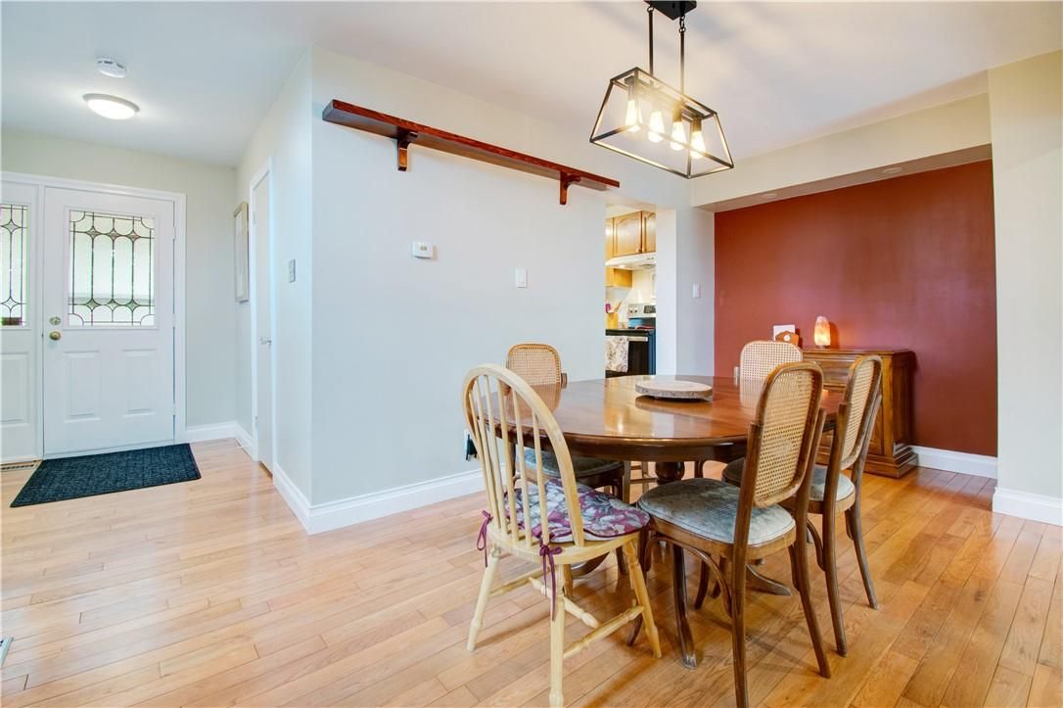














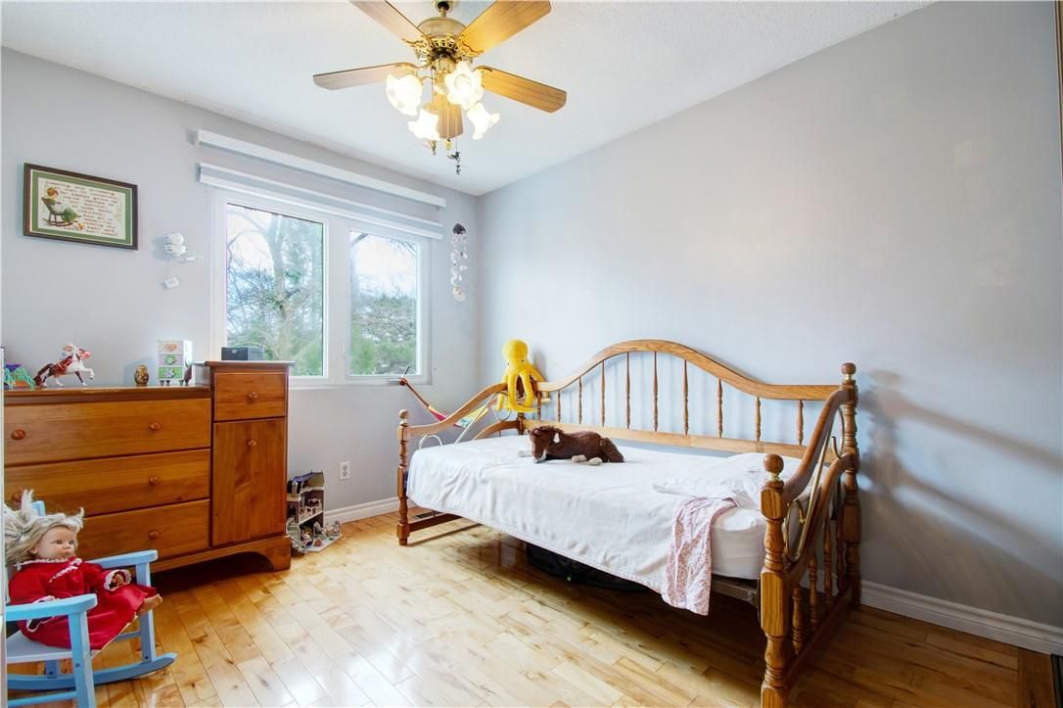












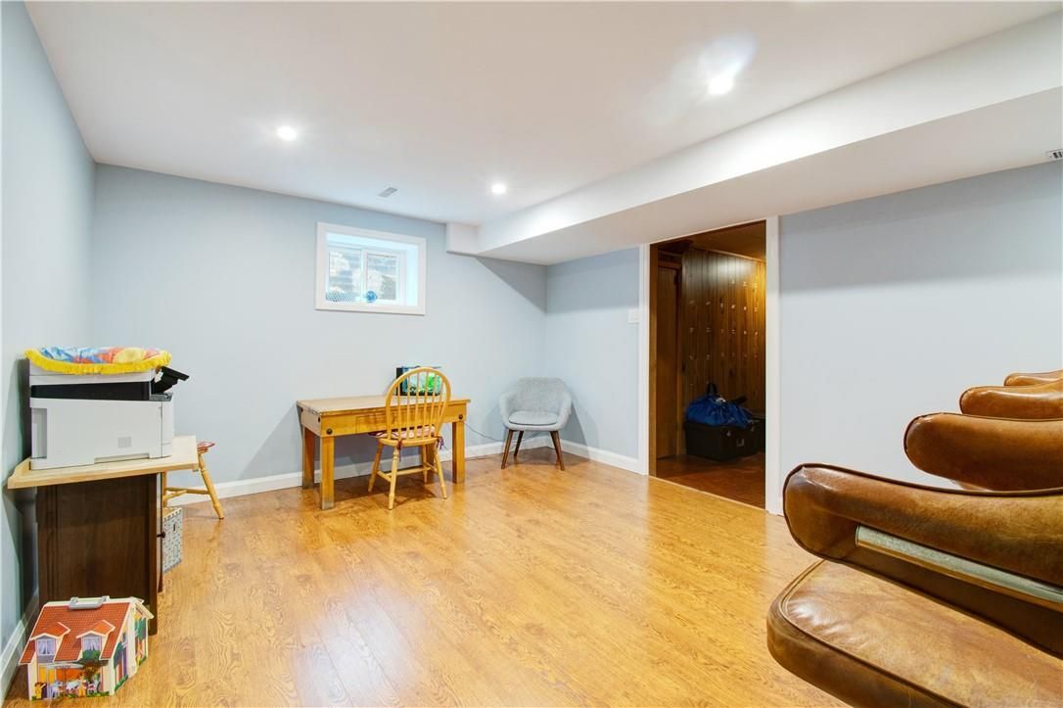















 Properties with this icon are courtesy of
TRREB.
Properties with this icon are courtesy of
TRREB.![]()
Welcome to 3483 Ash Row Crescent. This beautiful 3 bedroom, 2 bathroom semi detached home is nestled in a sought-after, family friendly neighbourhood, primed for those seeking both comfort and convenience. As you step inside, you will discover a warm and inviting space that blends classic charm with functional living. Hardwood floors will carry you throughout the thoughtfully designed open concept main floor, perfect for entertaining and relaxation. A cozy wood-burning fireplace compliments the living room while sliding glass doors lead you out to your private fenced backyard, backing on to beautiful walking trails. Upstairs, all three bedrooms are spacious and inviting, with the primary bedroom offering a peaceful retreat after a busy day, with sliding glass doors that lead you out to your own private balcony. Modern bathrooms compliment the comfortable living areas. The basement level offers additional living space and a separate laundry room. This property not only offers a serene domestic setting but is also a hub of connectivity to the bustling life of the city. Ideal for anyone looking to balance home life with urban accessibility, with it's close proximity to restaurants, shopping, public transit and a stone's throw away from a local favourite, Woodhurst Heights Park.
- HoldoverDays: 30
- Architectural Style: 2-Storey
- Property Type: Residential Freehold
- Property Sub Type: Semi-Detached
- DirectionFaces: East
- GarageType: Attached
- Directions: COUNCIL RING RD/ASH ROW CRES
- Tax Year: 2024
- Parking Features: Private
- ParkingSpaces: 2
- Parking Total: 3
- WashroomsType1: 1
- WashroomsType1Level: Ground
- WashroomsType2: 1
- WashroomsType2Level: Second
- BedroomsAboveGrade: 3
- Basement: Full, Finished
- Cooling: Central Air
- HeatSource: Gas
- HeatType: Forced Air
- LaundryLevel: Lower Level
- ConstructionMaterials: Vinyl Siding
- Roof: Asphalt Shingle
- Sewer: Sewer
- Foundation Details: Concrete
- LotSizeUnits: Feet
- LotDepth: 120.19
- LotWidth: 30.05
- PropertyFeatures: Hospital, Library, Park, Place Of Worship, Public Transit, School
| School Name | Type | Grades | Catchment | Distance |
|---|---|---|---|---|
| {{ item.school_type }} | {{ item.school_grades }} | {{ item.is_catchment? 'In Catchment': '' }} | {{ item.distance }} |



















































