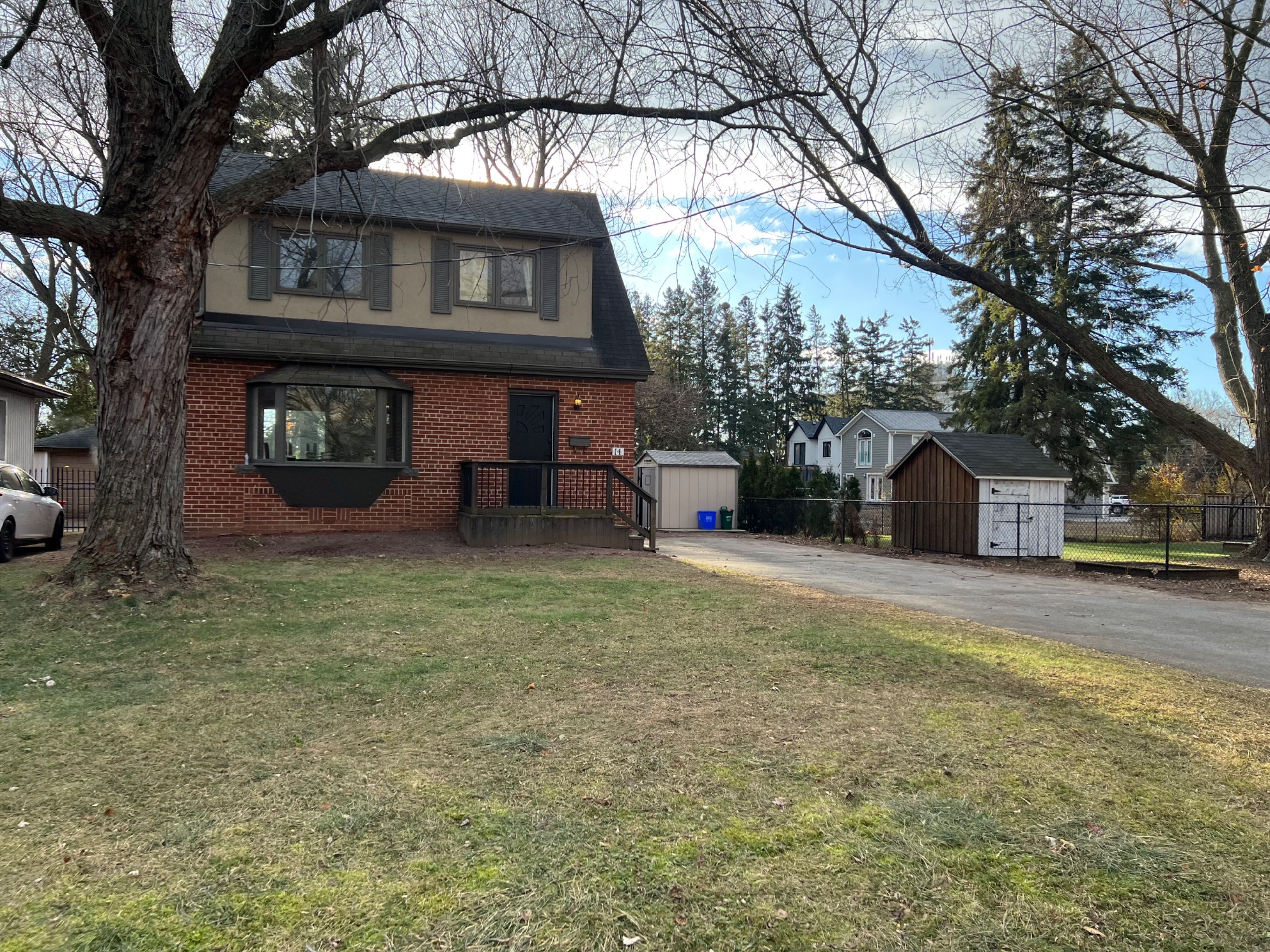$1,199,999
14 Townsend Avenue, Burlington, ON L7T 1Y6
LaSalle, Burlington,


















 Properties with this icon are courtesy of
TRREB.
Properties with this icon are courtesy of
TRREB.![]()
Rare Opportunity in Aldershot Massive 50 x 200 Ft Lot! Welcome to 14 Townsend Ave, Burlington. Tucked into one of Aldershots most desirable streets, this solid and well-maintained bungalow sits on a premium 50 x 200 ft lot offering endless potential for builders, investors, or buyers looking to create their dream home. The home features 3 bedrooms, 1 bath, and a large, sun-filled backyard. Whether you renovate, build new, or hold as an investment, this as-is property offers tremendous value in a growing neighborhood minutes from the lake, trails, top schools, and Aldershot GO Station. Listed at $1,199,999 A rare chance to secure a large Burlington lot in a prime location. Act fast opportunities like this dont come often
- HoldoverDays: 90
- Architectural Style: 1 1/2 Storey
- Property Type: Residential Freehold
- Property Sub Type: Detached
- DirectionFaces: North
- Directions: Located in the desirable LaSalle neighborhood, this property is just off LaSalle Park Road and Townsend Avenue. It's the first house on the southeast corner of LaSalle Park Road as you turn onto Townsend Ave directly adjacent to LaSalle Park.
- Tax Year: 2024
- Parking Features: Private
- ParkingSpaces: 4
- Parking Total: 6
- WashroomsType1: 1
- WashroomsType1Level: Second
- WashroomsType2: 1
- WashroomsType2Level: Basement
- BedroomsAboveGrade: 3
- BedroomsBelowGrade: 1
- Interior Features: Water Heater Owned
- Basement: Finished, Separate Entrance
- Cooling: Central Air
- HeatSource: Gas
- HeatType: Forced Air
- LaundryLevel: Lower Level
- ConstructionMaterials: Brick, Stucco (Plaster)
- Roof: Asphalt Shingle
- Sewer: Sewer
- Foundation Details: Concrete Block
- LotSizeUnits: Feet
- LotDepth: 200
- LotWidth: 50
| School Name | Type | Grades | Catchment | Distance |
|---|---|---|---|---|
| {{ item.school_type }} | {{ item.school_grades }} | {{ item.is_catchment? 'In Catchment': '' }} | {{ item.distance }} |



















