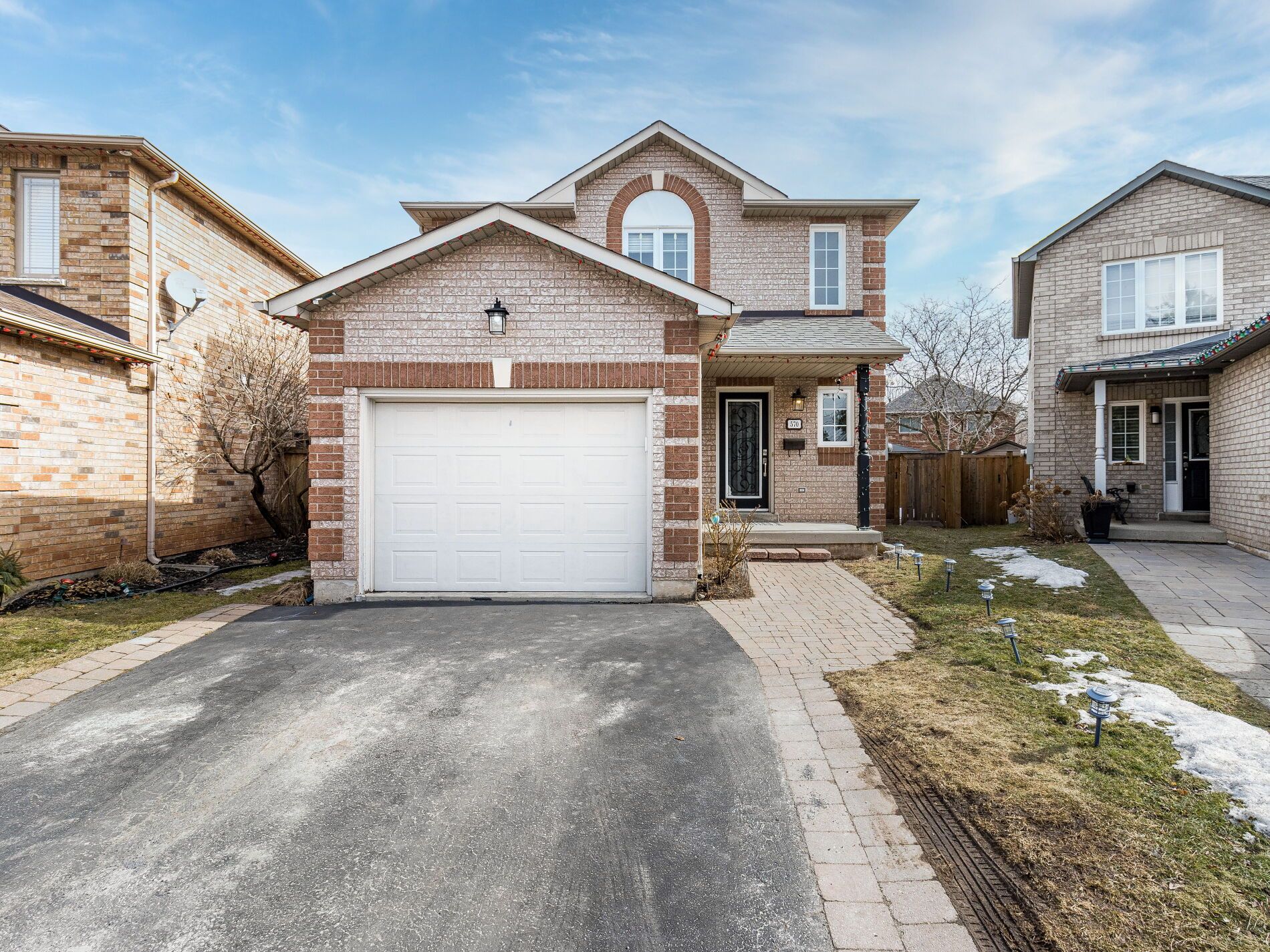$1,225,000
$50,000570 Enfield Road, Burlington, ON L7T 2X5
LaSalle, Burlington,













































 Properties with this icon are courtesy of
TRREB.
Properties with this icon are courtesy of
TRREB.![]()
This wonderful family home on a child safe court in the community of LaSallle/Aldershot is the ideal home for a family to create memories enjoying the pool in the summer, hot tub in the fall/winter months. Offering large kitchen with ample cupboard and counter space that overlooks the backyard, living/dining room combination with hardwood floors and walkout to the pool and patio, basement is fully finished with laminate wood floors, gas fireplace and lots of storage space. The second floor with 3 bedrooms all with hardwood flooring and ample closet space. The 4-piece bath with tile flooring and tub surround.
- HoldoverDays: 90
- Architectural Style: 2-Storey
- Property Type: Residential Freehold
- Property Sub Type: Detached
- DirectionFaces: East
- GarageType: Attached
- Directions: Plains Rd . E to Joan Dr, to Enfield
- Tax Year: 2024
- Parking Features: Private Double
- ParkingSpaces: 4
- Parking Total: 5
- WashroomsType1: 1
- WashroomsType1Level: Second
- WashroomsType2: 1
- WashroomsType2Level: Main
- BedroomsAboveGrade: 3
- Fireplaces Total: 1
- Interior Features: Water Heater
- Basement: Finished, Full
- Cooling: Central Air
- HeatSource: Gas
- HeatType: Forced Air
- LaundryLevel: Lower Level
- ConstructionMaterials: Brick
- Exterior Features: Landscaped, Hot Tub, Patio
- Roof: Asphalt Shingle
- Pool Features: Inground
- Sewer: Sewer
- Foundation Details: Poured Concrete
- Parcel Number: 071130129
- LotSizeUnits: Feet
- LotDepth: 102.03
- LotWidth: 20.64
- PropertyFeatures: Fenced Yard, Park, Place Of Worship, Public Transit, School
| School Name | Type | Grades | Catchment | Distance |
|---|---|---|---|---|
| {{ item.school_type }} | {{ item.school_grades }} | {{ item.is_catchment? 'In Catchment': '' }} | {{ item.distance }} |














































