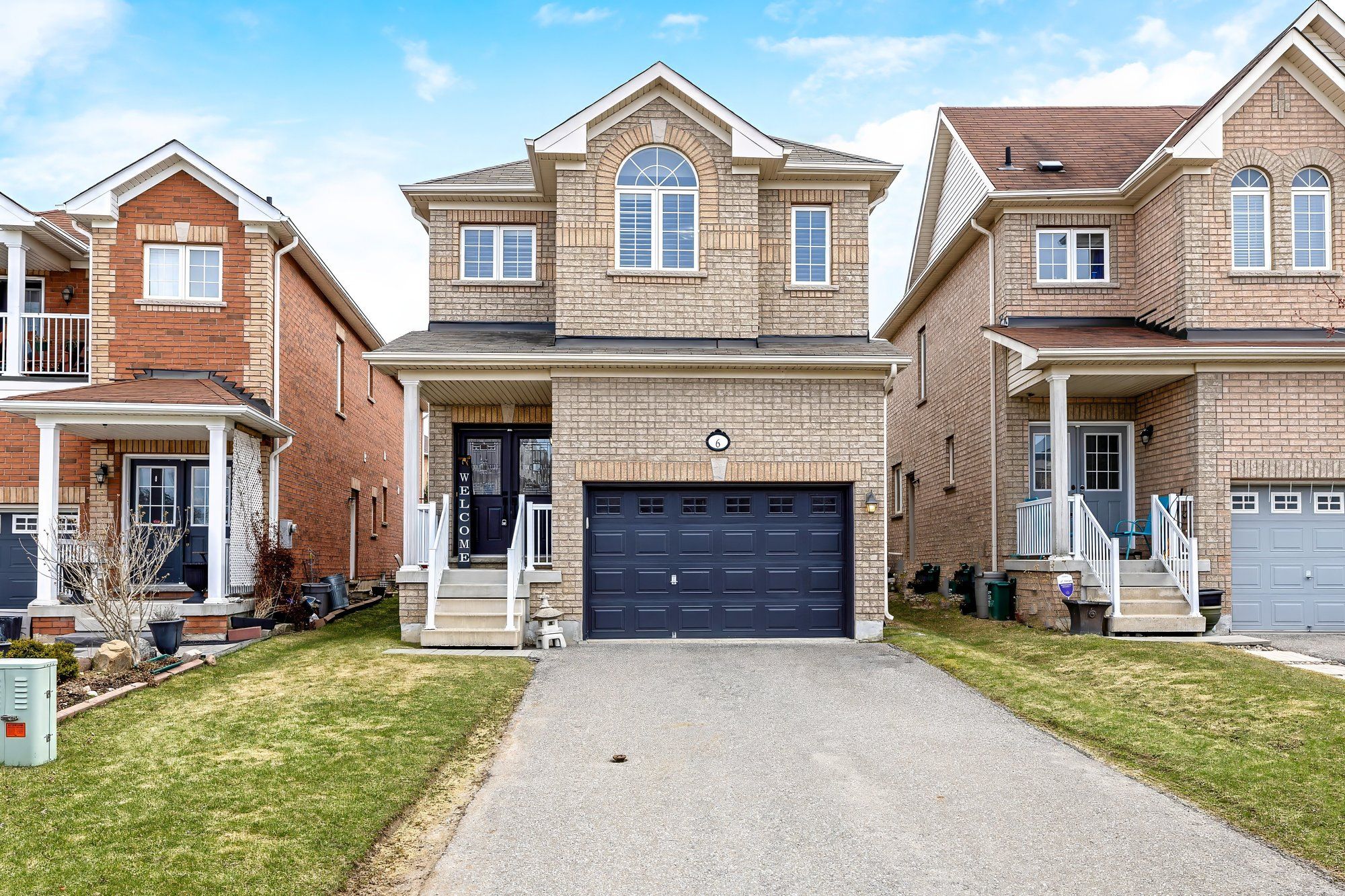$1,155,900
6 Serenity Street, Halton Hills, ON L7G 0A5
Georgetown, Halton Hills,





































 Properties with this icon are courtesy of
TRREB.
Properties with this icon are courtesy of
TRREB.![]()
Gorgeous Open Concept 4 bedrooms, 3 bath home Remingtons Mississippi model (2340sq ft) on quiet street in Georgetown South, walking distance to schools, parks, stores and trails. 9 ft ceilings on main floor, Hardwood floors throughout main and 2nd floor (beautiful Brazilian hardwood), hardwood stairs with Wrought Iron Pickets, main floor laundry, California shutters. Upgraded trim, Great Room with fireplace, made to entertain. Spacious master with 4-piece ensuite & his and her closets. 3 other great size bedrooms. Massive Walk-in linen closet - great for storage, Upgraded kitchen with tall maple cabinets, Centre Island and loads of counter space. Fabulous large breakfast area perfect for a growing family. Side entrance to huge basement, so much potential. CV with kitchen kickplate, Gas line to BBQ. Shows beautifully!!
- HoldoverDays: 120
- Architectural Style: 2-Storey
- Property Type: Residential Freehold
- Property Sub Type: Detached
- DirectionFaces: South
- GarageType: Attached
- Directions: BARBER,
- Tax Year: 2024
- Parking Features: Private Double
- ParkingSpaces: 4
- Parking Total: 5
- WashroomsType1: 2
- WashroomsType1Level: Second
- WashroomsType2: 1
- WashroomsType2Level: Main
- BedroomsAboveGrade: 4
- Interior Features: Central Vacuum
- Basement: Full, Separate Entrance
- Cooling: Central Air
- HeatSource: Gas
- HeatType: Forced Air
- LaundryLevel: Main Level
- ConstructionMaterials: Brick
- Roof: Asphalt Shingle
- Sewer: Sewer
- Foundation Details: Poured Concrete
- Parcel Number: 250501859
- LotSizeUnits: Feet
- LotDepth: 113.94
- LotWidth: 30
- PropertyFeatures: Fenced Yard, Level, Park, Rec./Commun.Centre, School
| School Name | Type | Grades | Catchment | Distance |
|---|---|---|---|---|
| {{ item.school_type }} | {{ item.school_grades }} | {{ item.is_catchment? 'In Catchment': '' }} | {{ item.distance }} |






































