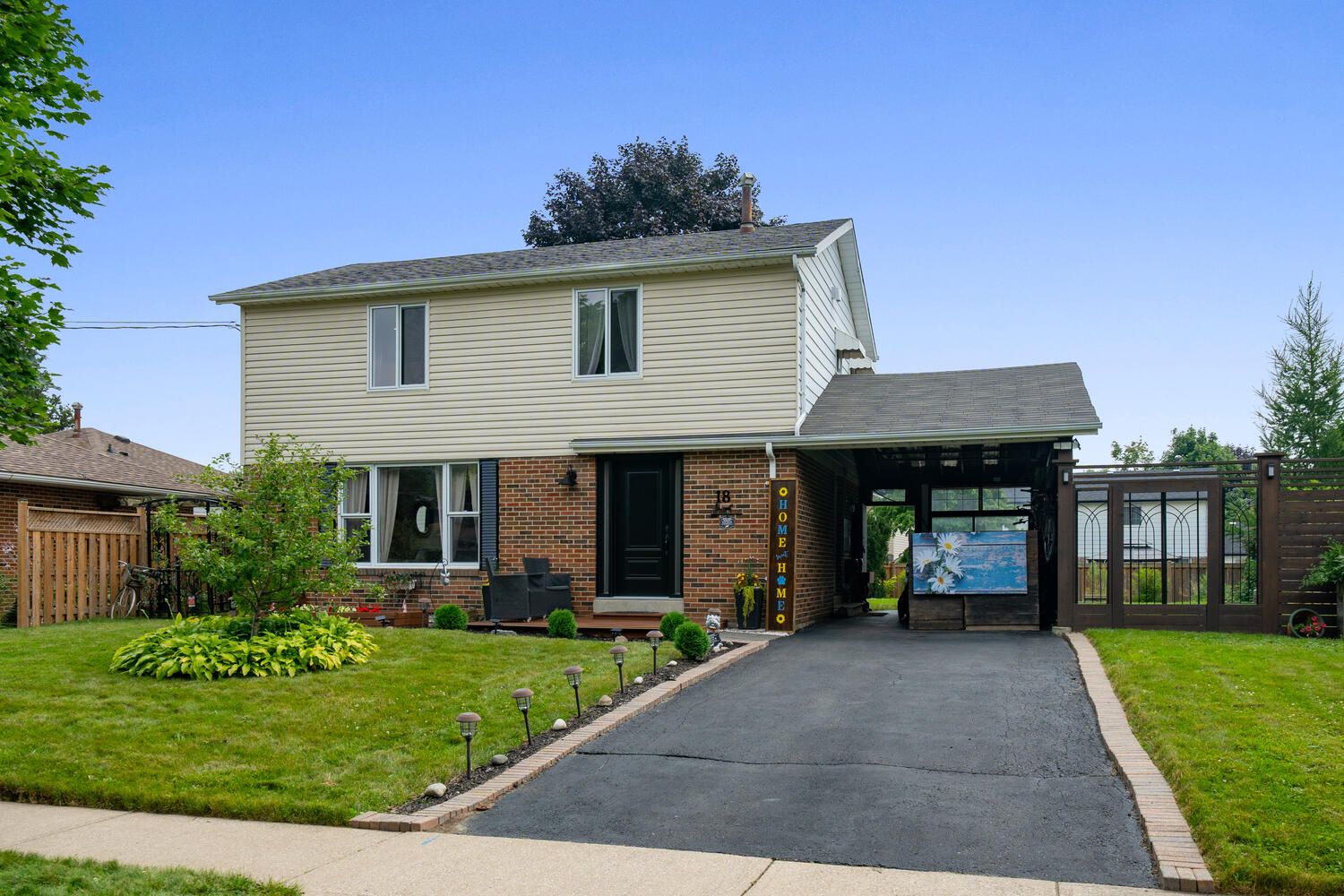$1,169,000
$20,00018 Fagan Drive, Halton Hills, ON L7G 4P3
Georgetown, Halton Hills,

































 Properties with this icon are courtesy of
TRREB.
Properties with this icon are courtesy of
TRREB.![]()
This executive 3-bedroom, 2.5-bath home offers stylish comfort and modern functionality in the heart of Georgetown. With a partially finished basement boasting an industrial-chic vibe and a separate entrance, its perfect for extended living or additional entertainment space. The property includes parking for three vehicles and sits on a rare reverse pie-shaped lot, featuring one of the largest backyards on the street (116' x 79.45') a true haven for entertainers and garden enthusiasts alike.Inside, the main floor impresses with a spacious living room highlighted by a sleek, upgraded brick entertainment wall, a large eat-in kitchen with brand-new appliances, and a generous dining area that opens to the expansive backyard. Additional main floor features include a convenient laundry room and a 2-piece powder room.Upstairs, the primary bedroom features his-and-her closets and direct access to a 5-piece semi-ensuite bathroom. Two additional sun-filled bedrooms comfortably accommodate queen-sized beds and include ample closet space.The basement offers extra room for recreation or lounging, while the backyard provides a peaceful retreat for both entertaining and relaxing. Recent upgrades enhance peace of mind and energy efficiency: Re-shingled (2021) HVAC system (2021) Windows & doors (2023) Main water shut-off (2024) Fridge, washer & dryer (2024) 200 AMP electrical panel (2024) Utility shed (2024) Mobile EV charger (2025). Just steps from schools, parks, trails, the community mall, and other local amenities, this home perfectly blends convenience with suburban tranquility.
- HoldoverDays: 30
- Architectural Style: 2-Storey
- Property Type: Residential Freehold
- Property Sub Type: Detached
- DirectionFaces: South
- GarageType: Carport
- Directions: Delrex > Chelvin > Fagan
- Tax Year: 2024
- Parking Features: Private
- ParkingSpaces: 2
- Parking Total: 3
- WashroomsType1: 1
- WashroomsType1Level: Main
- WashroomsType2: 1
- WashroomsType2Level: Second
- WashroomsType3: 1
- WashroomsType3Level: Second
- BedroomsAboveGrade: 3
- Interior Features: Water Heater, Built-In Oven, Carpet Free
- Basement: Full
- Cooling: Central Air
- HeatSource: Gas
- HeatType: Forced Air
- LaundryLevel: Main Level
- ConstructionMaterials: Brick, Vinyl Siding
- Exterior Features: Privacy, Landscaped, Patio, Porch
- Roof: Asphalt Shingle
- Sewer: Sewer
- Foundation Details: Poured Concrete
- Topography: Dry, Flat
- Parcel Number: 250500296
- LotSizeUnits: Feet
- LotDepth: 114
- LotWidth: 60
- PropertyFeatures: Fenced Yard, Hospital, Library, Place Of Worship, School, Rec./Commun.Centre
| School Name | Type | Grades | Catchment | Distance |
|---|---|---|---|---|
| {{ item.school_type }} | {{ item.school_grades }} | {{ item.is_catchment? 'In Catchment': '' }} | {{ item.distance }} |


































