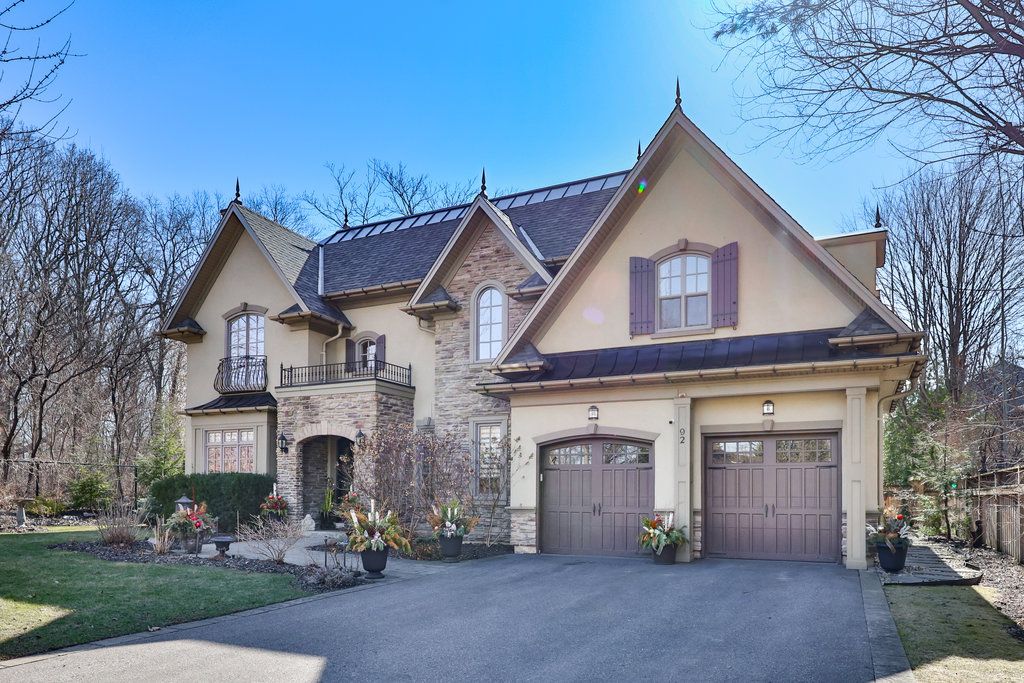$3,995,000
$203,99992 Pinetree Way, Mississauga, ON L5G 2R1
Mineola, Mississauga,












































 Properties with this icon are courtesy of
TRREB.
Properties with this icon are courtesy of
TRREB.![]()
Welcome to this exceptional custom-built estate (over 5600sf of living space) built in collaboration w/ acclaimed David Small Design, nestled in the desirable neighbourhood of prestigious Mineola West. Set against the backdrop of Mary Fix Park & conservation forest, this one-of-a-kind home offers a rare blend of luxury, privacy, & natural beautywith no rear neighbours in sight.Showcasing 4+1 bedrooms & 6 bathrooms, the home is masterfully designed, boasting 10 ceilings, double crown mouldings, rich hardwood & marble flooring, & refined millwork. The open-concept layout offers formal Living & Dining Rooms w/ coffered ceilings & a sunlit Great Room flowing seamlessly into a chef-inspired kitchen, w/ quartz & granite surfaces, custom cabinetry, top-tier appliances, a large island, & a hidden walk-in pantry & mudroom.Step outside to your private backyard retreata professionally landscaped haven featuring a covered loggia, hot tub, stone patio, water feature, & gardens that attract butterflies & birds, all framed by tranquil forest views.Upstairs, the primary suite is a luxurious escape, w/ soaring 106 tray ceilings, a custom dressing room, spa-like ensuite w/ heated floors, & serene treetop vistas. Two additional bedrooms include walk-in closets & full ensuites, while a versatile fourth bedroom (currently an office) also offers an ensuite, double closets & garden views. A beautifully designed laundry room w/ quartz counters & ample storage adds everyday convenience.The fully finished lower level features 9 ceilings, a large recreation area, wine cellar, gym or 5th bedroom, 3-pce bath, office space, & a walk-up to the backyard. The 3-car garage includes optional cabinetry & workbench.Enhanced w/ smart home tech & a state-of-the-art security system, this home is located minutes from top-ranked schools, the Port Credit waterfront, & the QEWperfect for commuters & nature lovers alike.Timeless, elegant, & functionalthis is luxury living at its finest.
- HoldoverDays: 180
- Architectural Style: 2-Storey
- Property Type: Residential Freehold
- Property Sub Type: Detached
- DirectionFaces: South
- GarageType: Attached
- Directions: Pinetree Way and Glenburnie
- Tax Year: 2025
- Parking Features: Private Double
- ParkingSpaces: 6
- Parking Total: 9
- WashroomsType1: 1
- WashroomsType1Level: Main
- WashroomsType2: 2
- WashroomsType2Level: Second
- WashroomsType3: 2
- WashroomsType3Level: Second
- WashroomsType4: 1
- WashroomsType4Level: Basement
- BedroomsAboveGrade: 4
- BedroomsBelowGrade: 1
- Interior Features: Central Vacuum
- Basement: Finished, Separate Entrance
- Cooling: Central Air
- HeatSource: Gas
- HeatType: Forced Air
- LaundryLevel: Upper Level
- ConstructionMaterials: Stone, Stucco (Plaster)
- Roof: Asphalt Shingle
- Sewer: Sewer
- Foundation Details: Poured Concrete
- Parcel Number: 134560518
- LotSizeUnits: Feet
- LotDepth: 100
- LotWidth: 80
- PropertyFeatures: Fenced Yard, Greenbelt/Conservation, Hospital, Park, School, Wooded/Treed
| School Name | Type | Grades | Catchment | Distance |
|---|---|---|---|---|
| {{ item.school_type }} | {{ item.school_grades }} | {{ item.is_catchment? 'In Catchment': '' }} | {{ item.distance }} |













































