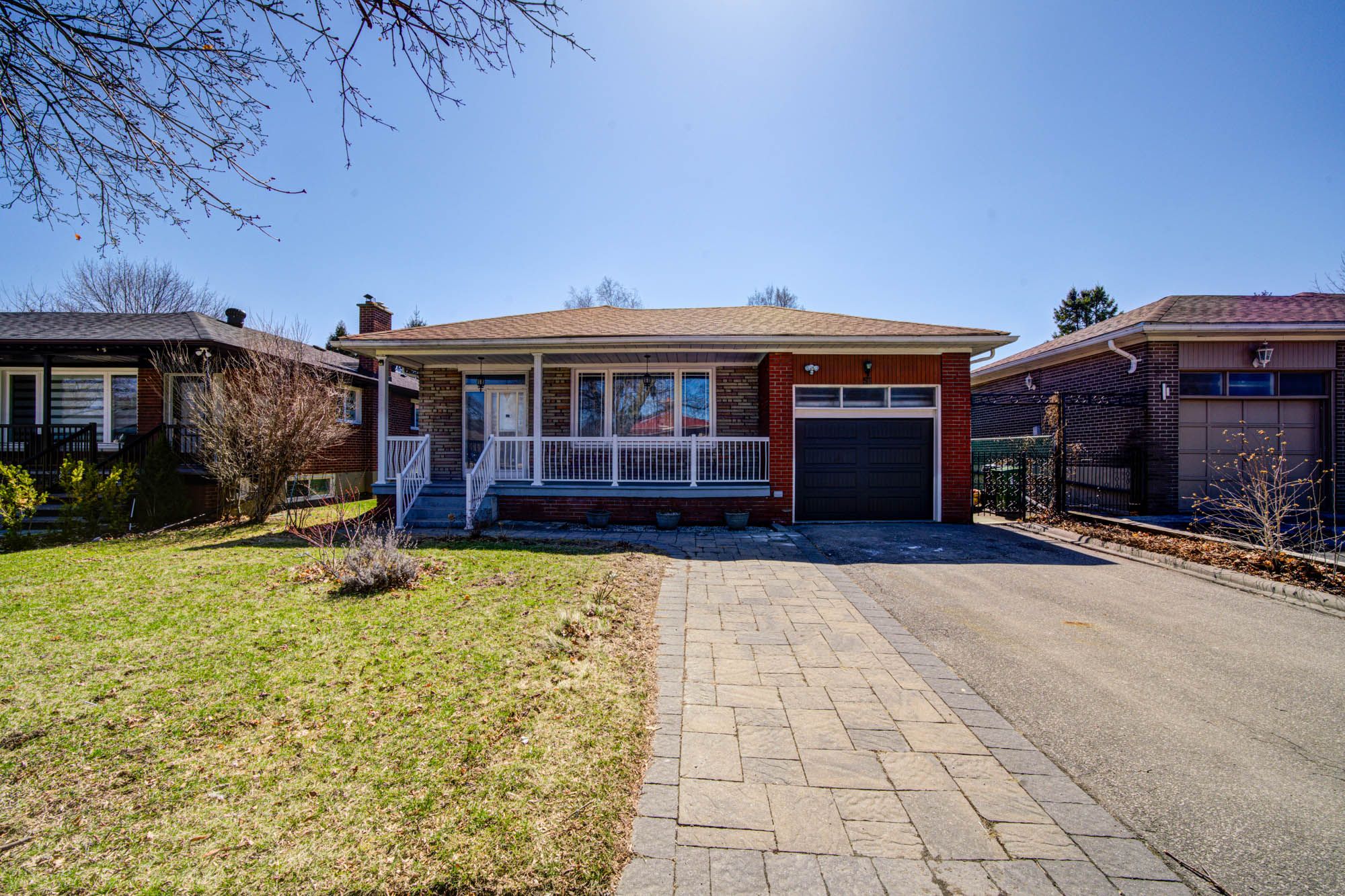$1,198,000
53 Ladbrooke Road, Toronto, ON M9R 2B1
Willowridge-Martingrove-Richview, Toronto,






































 Properties with this icon are courtesy of
TRREB.
Properties with this icon are courtesy of
TRREB.![]()
Welcome to this beautifully updated bungalow in the prime location. The main floor features 3 spacious bedrooms, a fully renovated 4-piece bathroom, and new vinyl flooring throughout. Approximately 2,500 sq. ft. of total living space, this home offers ample room for comfortable living. Sunroom with access to garage and backyard. The basement has a separate side entrance, open concept kitchen, and a newly renovated bathroom. The above-ground windows allow for plenty of natural light. A dedicated washer & dryer sets on both levels. 5-minute walk to the nearest TTC bus stop, with direct service to Kipling Station. A new 'Eglinton Crosstown West Extension' (Eglinton/Martin Grove) is under construction nearby, adding future convenience and value potential. Close to Airport and major highways. Read-to-move-in!
- HoldoverDays: 60
- Architectural Style: Bungalow
- Property Type: Residential Freehold
- Property Sub Type: Detached
- DirectionFaces: South
- GarageType: Attached
- Directions: South of Westway & East of Martin Grove
- Tax Year: 2024
- ParkingSpaces: 2
- Parking Total: 3
- WashroomsType1: 1
- WashroomsType1Level: Ground
- WashroomsType2: 1
- WashroomsType2Level: Basement
- BedroomsAboveGrade: 3
- BedroomsBelowGrade: 2
- Basement: Apartment, Separate Entrance
- Cooling: Central Air
- HeatSource: Gas
- HeatType: Forced Air
- ConstructionMaterials: Brick
- Roof: Shingles
- Sewer: Sewer
- Foundation Details: Unknown
- Parcel Number: 074060108
- LotSizeUnits: Feet
- LotDepth: 121.35
- LotWidth: 50
| School Name | Type | Grades | Catchment | Distance |
|---|---|---|---|---|
| {{ item.school_type }} | {{ item.school_grades }} | {{ item.is_catchment? 'In Catchment': '' }} | {{ item.distance }} |







































