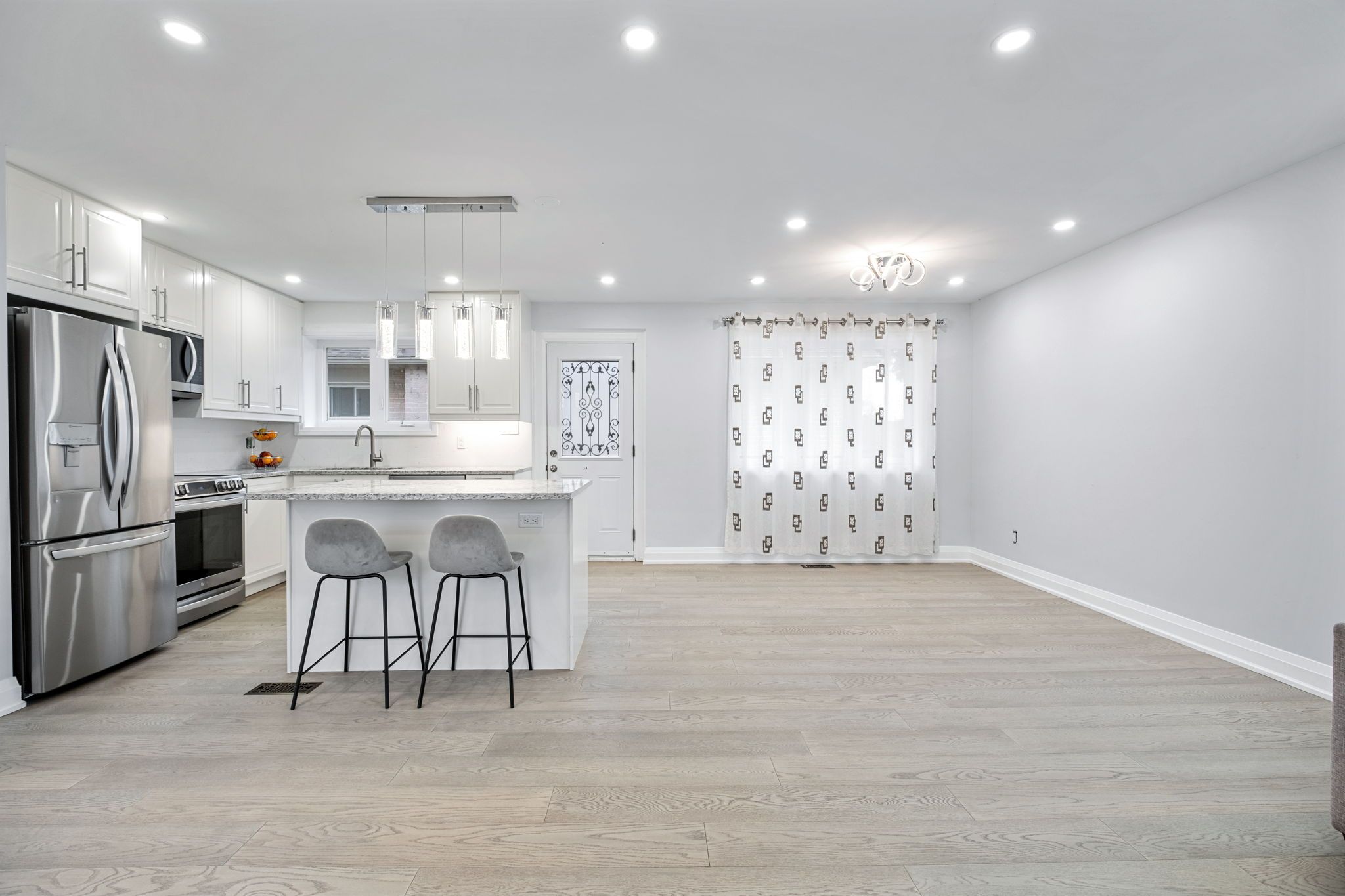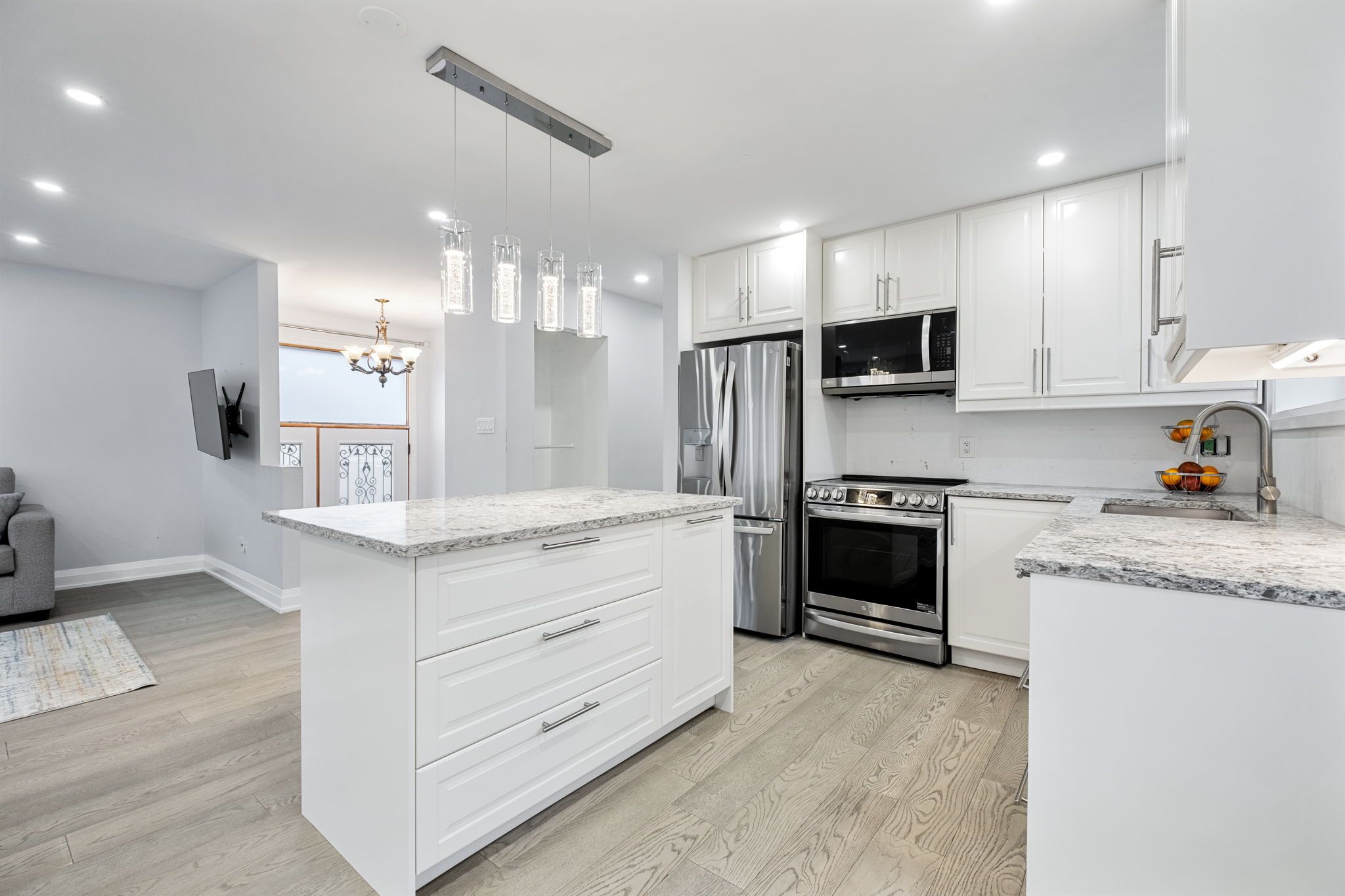$1,199,000
6 LACHINE Court, Toronto, ON M9C 4A5
Eringate-Centennial-West Deane, Toronto,






































 Properties with this icon are courtesy of
TRREB.
Properties with this icon are courtesy of
TRREB.![]()
DON'T MISS THIS OPPORTUNITY TO OWN A THREE BEDROOM BUNGALOW ON SOUGHT AFTER ERINGATE NEIGHBOURHOOD. BEAUTIFULLY RENOVATED. OPEN CONCEPT KITCHEN/ LIVING/ DINING AREA WITH POTLIGHTS. HARDWOOD FLOORS THOUGHOUT MAIN FLOOR. LAUNDRY UPPER & LOWER LEVEL. BRIGHT & SPACIOUS FINISHED BASEMENT WITH OPEN CONCEPT KITCHEN/REC ROOM, 2 BEDROOMS, AND 4PC BATHROOM. LARGE BACKYARD.PARKING APPROX 6 CARS. WALKING DISTANCE TO ELEMENTARY SCHOOLS (PUBLIC & CATHOLIC), MICHAEL POWER HIGHSCHOOL W/IB PROGRAM AND HOLLYCREST MIDDLE SCHOOL W/SPORTS HIGH PERFORMER PROGRAM. A SHORT WALK TO CENTENNIAL PARK TO ENJOY SKIING, GOLFING & SWIMMING & ERINGATE PARK TO ENJOY A SWIM AT THE PUBLIC POOL. CLOSE TO TRANSIT, NEWLY BUILT RENFORTH STATION, MAJOR HIGHWAYS, PEARSON AIRPORT,DOWNTOWN, LIBRARIES, SHOPPING.
- HoldoverDays: 90
- Architectural Style: Bungalow
- Property Type: Residential Freehold
- Property Sub Type: Detached
- DirectionFaces: North
- Directions: WELLESWORTH DR/RANGOON RD
- Tax Year: 2024
- Parking Features: Private
- ParkingSpaces: 6
- Parking Total: 6
- WashroomsType1: 1
- WashroomsType1Level: Main
- WashroomsType2: 1
- WashroomsType2Level: Lower
- BedroomsAboveGrade: 3
- BedroomsBelowGrade: 2
- Interior Features: Other
- Basement: Finished
- Cooling: Central Air
- HeatSource: Gas
- HeatType: Forced Air
- LaundryLevel: Main Level
- ConstructionMaterials: Stucco (Plaster)
- Roof: Shingles
- Sewer: Sewer
- Foundation Details: Not Applicable
- Parcel Number: 074430166
- LotSizeUnits: Feet
- LotDepth: 116.5
- LotWidth: 50
- PropertyFeatures: Library, Park, Public Transit, Rec./Commun.Centre, School, Skiing
| School Name | Type | Grades | Catchment | Distance |
|---|---|---|---|---|
| {{ item.school_type }} | {{ item.school_grades }} | {{ item.is_catchment? 'In Catchment': '' }} | {{ item.distance }} |







































