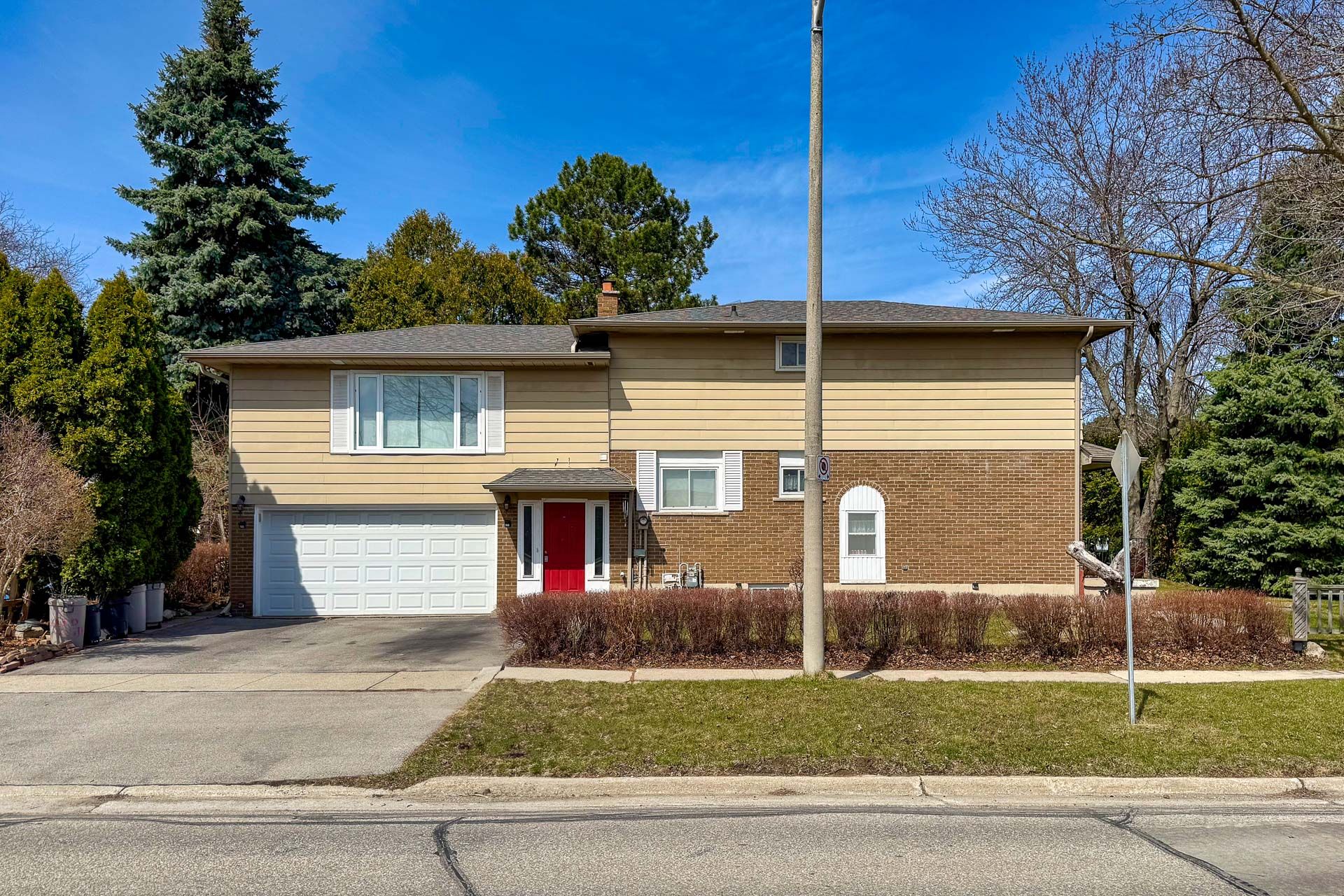$1,599,000
214 Vance Drive, Oakville, ON L6L 3L1
1001 - BR Bronte, Oakville,

















































 Properties with this icon are courtesy of
TRREB.
Properties with this icon are courtesy of
TRREB.![]()
Welcome to 214 Vance Dr. Oakville, a rare opportunity in One of Oakville's most Sought-After neighborhoods, This Spacious Lot offers Endless Possiblities for Investors, Home Builders, and those Dreaming of a Custom-Built Masterpiece. Surrounded by Luxury Homes, This property is perfect for a Redevlopment Project or a Personalized Dream Home with its Generous Lot Size and Prime Location, you can Design and Build to Your Exact Vision, Whether it's a Contemporary Showpiece of a timeless Family Estate. This Location provides easy Access to top shcools, Parks, Shoppings, The Lakefront and Major Highways.The Existing Home is Livable, Providing Rental Income Potential while you plan your project. Don't Miss this rare Chance to Invest, Build and Create in Oakville's Thriving Luxury market. Reach Out today to explore the Possiblities!!!
- HoldoverDays: 90
- Architectural Style: 2-Storey
- Property Type: Residential Freehold
- Property Sub Type: Detached
- DirectionFaces: West
- GarageType: Attached
- Directions: Hixon/Vance
- Tax Year: 2024
- Parking Features: Mutual
- ParkingSpaces: 2
- Parking Total: 4
- WashroomsType1: 1
- WashroomsType1Level: Main
- WashroomsType2: 2
- WashroomsType2Level: Second
- BedroomsAboveGrade: 4
- Fireplaces Total: 1
- Interior Features: Other
- Basement: Finished
- Cooling: Central Air
- HeatSource: Gas
- HeatType: Forced Air
- LaundryLevel: Lower Level
- ConstructionMaterials: Vinyl Siding, Brick
- Roof: Asphalt Shingle
- Sewer: Sewer
- Foundation Details: Poured Concrete
- Parcel Number: 247590120
- LotSizeUnits: Feet
- LotDepth: 95
- LotWidth: 86.05
| School Name | Type | Grades | Catchment | Distance |
|---|---|---|---|---|
| {{ item.school_type }} | {{ item.school_grades }} | {{ item.is_catchment? 'In Catchment': '' }} | {{ item.distance }} |


















































