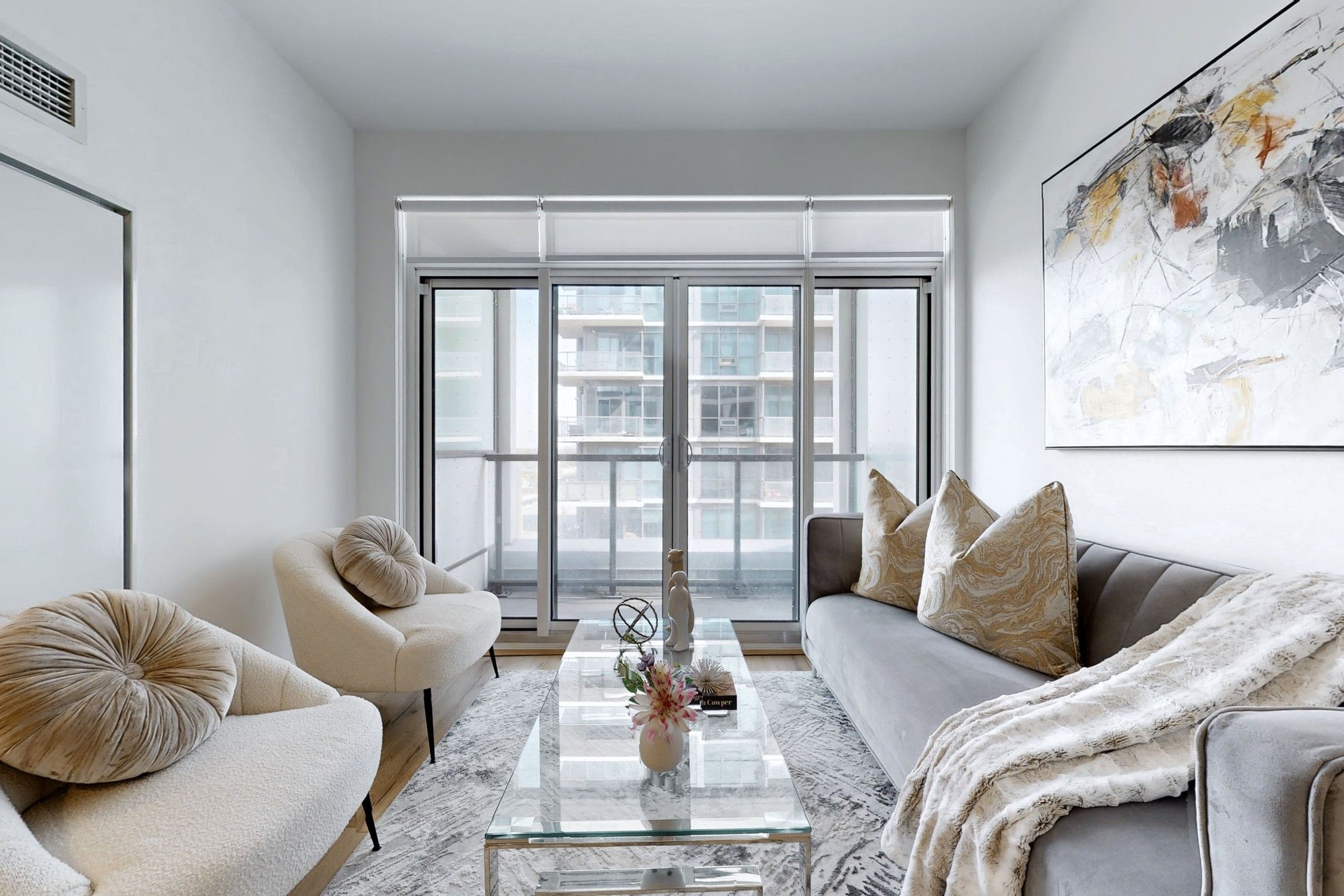$849,000
#507 - 1195 The Queensway Avenue, Toronto, ON M8Z 1H0
Islington-City Centre West, Toronto,


















































 Properties with this icon are courtesy of
TRREB.
Properties with this icon are courtesy of
TRREB.![]()
This 3-bedroom, 2-bathroom condo offers 942 sq. ft. of thoughtfully designed interior space with a northeast exposure, filling the home with natural light. The open-concept layout features a sleek L-shaped kitchen with quartz countertops and high-quality appliances, seamlessly flowing into the spacious living area. With 9-ft ceilings, the home feels airy and expansive. The primary bedroom includes a 3-piece ensuite and a large closet, while the second and third bedrooms offer versatility with ample storage. Enjoy a 35 sq. ft. northeast-facing balcony, perfect for relaxing with peaceful views. Additional conveniences include in-unit laundry and secure parking. Located just minutes from the Gardiner Expressway & Highway 427, with TTC access at your doorstep, commuting is effortless. Steps from Sherway Gardens Mall, top restaurants, parks, and schools, this condo is an excellent choice for modern living on The Queensway. ***EXTRAS*** Amenities include an outdoor rooftop terrace, a private event space with a kitchen and fireplace, a library/study with terrace access, and a fully equipped gym featuring high-end training equipment
- HoldoverDays: 90
- Architectural Style: Apartment
- Property Type: Residential Condo & Other
- Property Sub Type: Condo Apartment
- GarageType: Underground
- Directions: The Queensway & Islington Ave
- Tax Year: 2024
- Parking Features: Underground
- ParkingSpaces: 1
- Parking Total: 1
- WashroomsType1: 1
- WashroomsType1Level: Flat
- WashroomsType2: 1
- WashroomsType2Level: Flat
- BedroomsAboveGrade: 3
- Interior Features: Other
- Cooling: Central Air
- HeatSource: Gas
- HeatType: Forced Air
- ConstructionMaterials: Concrete
| School Name | Type | Grades | Catchment | Distance |
|---|---|---|---|---|
| {{ item.school_type }} | {{ item.school_grades }} | {{ item.is_catchment? 'In Catchment': '' }} | {{ item.distance }} |



















































