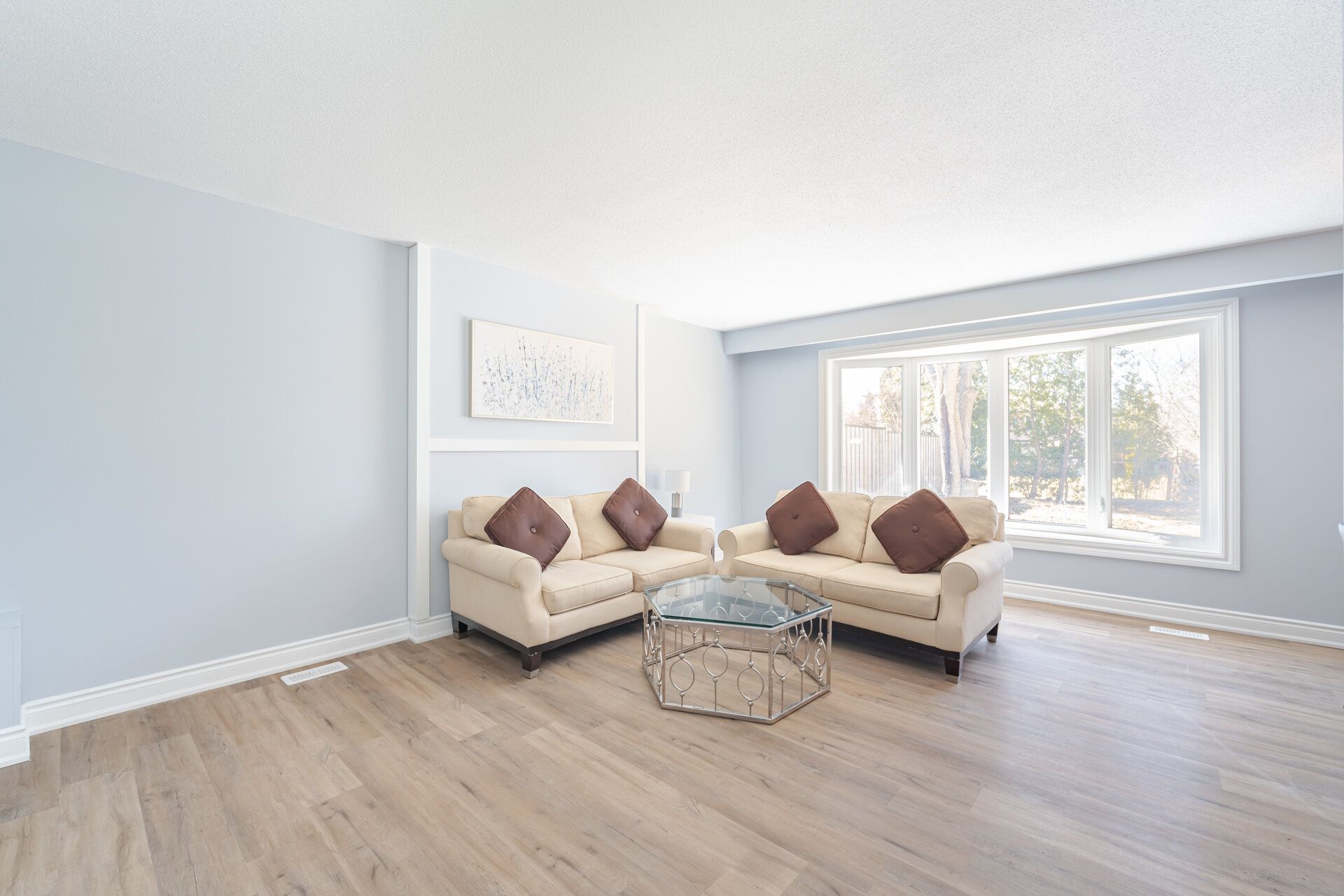$1,049,900
$90,00013 Caledon Crescent, Brampton, ON L6W 1C6
Brampton East, Brampton,
8
|
5
|
4
|
1,500 sq.ft.
|


















































 Properties with this icon are courtesy of
TRREB.
Properties with this icon are courtesy of
TRREB.![]()
Look no further,Renovated Detached Bungalow, offering a Newly Finished Legal Basement Apartment In Peel Village Offers An Impressive 55 Foot front Premium Lot. This property boasts 4+4 Bedrooms and 5 washrooms, making it an excellent investment opportunity for both investors and first-time home buyers.New Driveway and Concrete Walkway to the Basement And Sitting area in Backyard. Parking will never be an issue, as the property can accommodate up to 5 cars.
Property Info
MLS®:
W12056958
Listing Courtesy of
RE/MAX REALTY SPECIALISTS INC.
Total Bedrooms
8
Total Bathrooms
5
Basement
1
Floor Space
1100-1500 sq.ft.
Lot Size
5717 sq.ft.
Style
Bungalow
Last Updated
2025-04-02
Property Type
House
Listed Price
$1,049,900
Unit Pricing
$700/sq.ft.
Tax Estimate
$5,833/Year
Rooms
More Details
Exterior Finish
Brick Front
Parking Cover
1
Parking Total
4
Water Supply
Municipal
Foundation
Sewer
Summary
- HoldoverDays: 90
- Architectural Style: Bungalow
- Property Type: Residential Freehold
- Property Sub Type: Detached
- DirectionFaces: North
- GarageType: Attached
- Directions: Kennedy Rd & Steeles Ave
- Tax Year: 2024
- Parking Features: Available
- ParkingSpaces: 4
- Parking Total: 5
Location and General Information
Taxes and HOA Information
Parking
Interior and Exterior Features
- WashroomsType1: 1
- WashroomsType1Level: Main
- WashroomsType2: 1
- WashroomsType2Level: Main
- WashroomsType3: 1
- WashroomsType3Level: Main
- WashroomsType4: 1
- WashroomsType4Level: Basement
- WashroomsType5: 1
- WashroomsType5Level: Basement
- BedroomsAboveGrade: 4
- BedroomsBelowGrade: 4
- Interior Features: Primary Bedroom - Main Floor, Water Heater Owned
- Basement: Apartment, Separate Entrance
- HeatSource: Gas
- HeatType: Forced Air
- ConstructionMaterials: Brick Front
- Roof: Shingles
Bathrooms Information
Bedrooms Information
Interior Features
Exterior Features
Property
- Sewer: Sewer
- Foundation Details: Concrete
- LotSizeUnits: Feet
- LotDepth: 103.94
- LotWidth: 55
Utilities
Property and Assessments
Lot Information
Sold History
MAP & Nearby Facilities
(The data is not provided by TRREB)
Map
Nearby Facilities
Public Transit ({{ nearByFacilities.transits? nearByFacilities.transits.length:0 }})
SuperMarket ({{ nearByFacilities.supermarkets? nearByFacilities.supermarkets.length:0 }})
Hospital ({{ nearByFacilities.hospitals? nearByFacilities.hospitals.length:0 }})
Other ({{ nearByFacilities.pois? nearByFacilities.pois.length:0 }})
OPEN HOUSES
(The data is not provided by TRREB)
2025-05-04
06:00 PM - 09:00 PM
School Catchments
| School Name | Type | Grades | Catchment | Distance |
|---|---|---|---|---|
| {{ item.school_type }} | {{ item.school_grades }} | {{ item.is_catchment? 'In Catchment': '' }} | {{ item.distance }} |
Mortgage Calculator
(The data is not provided by TRREB)
Nearby Similar Active listings
Nearby Price Reduced listings
MLS Listing Browsing History
View More



















































