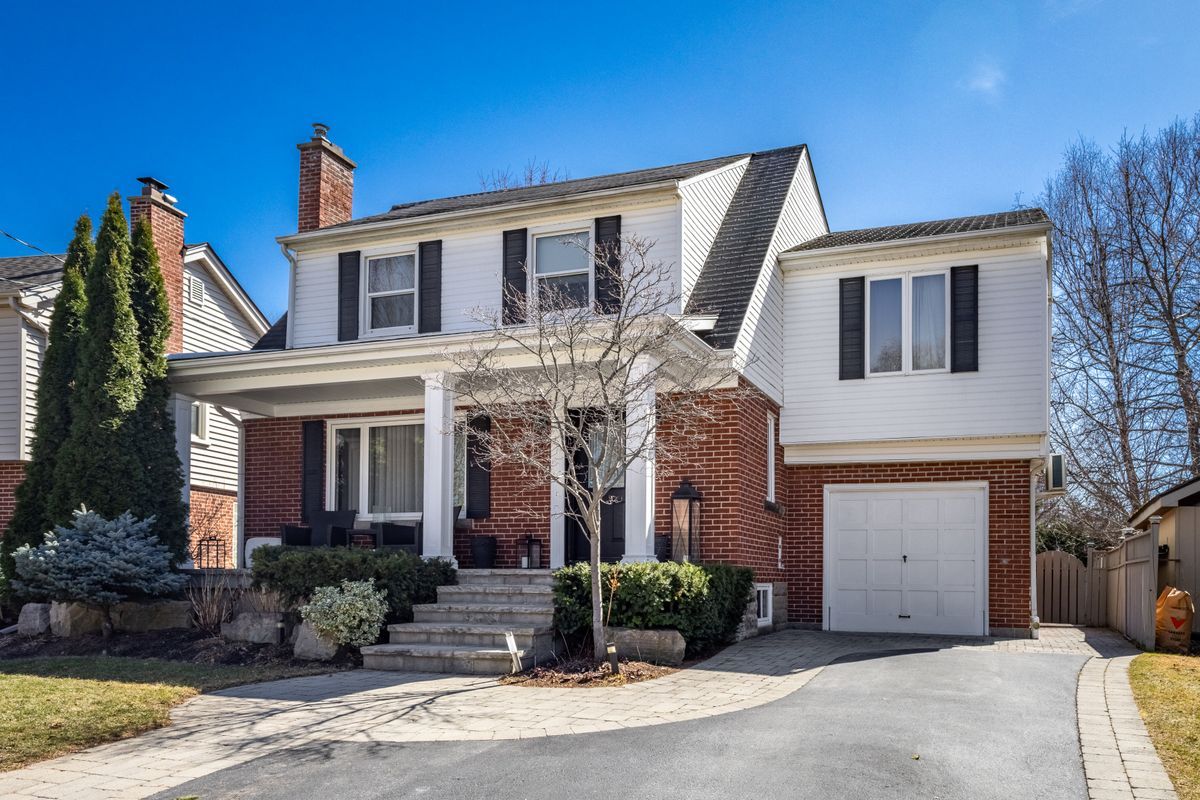$2,100,000
$98,0002064 Wellington Avenue, Burlington, ON L7R 1P3
Brant, Burlington,
































 Properties with this icon are courtesy of
TRREB.
Properties with this icon are courtesy of
TRREB.![]()
Located on a quiet, desirable street, this 4-bedroom, 3-bathroom family home offers plenty of space and updates. Main floor features Brazilian cherry hardwood throughout. Spacious kitchen includes stainless steel appliances, a wine fridge, dark wood cabinetry, granite countertops, and a breakfast bar with seating for six. Great room has a cathedral ceiling, palladium window, gas fireplace, and patio doors leading to a large deck. A separate dining room with a wood-burning fireplace and picture window is perfect for entertaining. Main floor also includes a mudroom with a built-in bench and closet, as well as a powder room. Upstairs, hardwood floors continue throughout. The primary bedroom features a walk-in closet and a 4-piece ensuite with a jetted tub and custom storage. Second bedroom has a double closet with organizers. The third bedroom has a walk-in closet. A fourth bedroom and a 3-piece main bath with a large shower and linen closet complete this level. Finished, lower level includes a recreation room, games room, office, laundry room, and ample storage. Fully fenced backyard is designed for both relaxation and entertaining, featuring an in-ground saltwater pool(heated by gas or solar), a stone patio, and a large upper deck. A sprinkler system ensures easy maintenance. Single-car garage. Steps to restaurants, shops, parks, schools, and downtown Burlington. A great family home in an ideal location!
- HoldoverDays: 30
- Architectural Style: 2-Storey
- Property Type: Residential Freehold
- Property Sub Type: Detached
- DirectionFaces: South
- GarageType: Attached
- Directions: West of Emerald Street and South of Victoria Ave
- Tax Year: 2024
- Parking Features: Private Double
- ParkingSpaces: 2
- Parking Total: 3
- WashroomsType1: 1
- WashroomsType1Level: Main
- WashroomsType2: 1
- WashroomsType2Level: Second
- WashroomsType3: 1
- WashroomsType3Level: Second
- BedroomsAboveGrade: 4
- Fireplaces Total: 2
- Interior Features: Carpet Free
- Basement: Full, Finished
- Cooling: Central Air
- HeatSource: Gas
- HeatType: Forced Air
- LaundryLevel: Lower Level
- ConstructionMaterials: Brick, Vinyl Siding
- Exterior Features: Deck, Landscaped, Lawn Sprinkler System, Patio, Porch
- Roof: Asphalt Rolled
- Pool Features: Salt, Inground
- Sewer: Sewer
- Foundation Details: Block
- Topography: Flat
- Parcel Number: 070710040
- LotSizeUnits: Feet
- LotDepth: 133
- LotWidth: 45
- PropertyFeatures: Fenced Yard, Park, Place Of Worship, Public Transit, School
| School Name | Type | Grades | Catchment | Distance |
|---|---|---|---|---|
| {{ item.school_type }} | {{ item.school_grades }} | {{ item.is_catchment? 'In Catchment': '' }} | {{ item.distance }} |

































