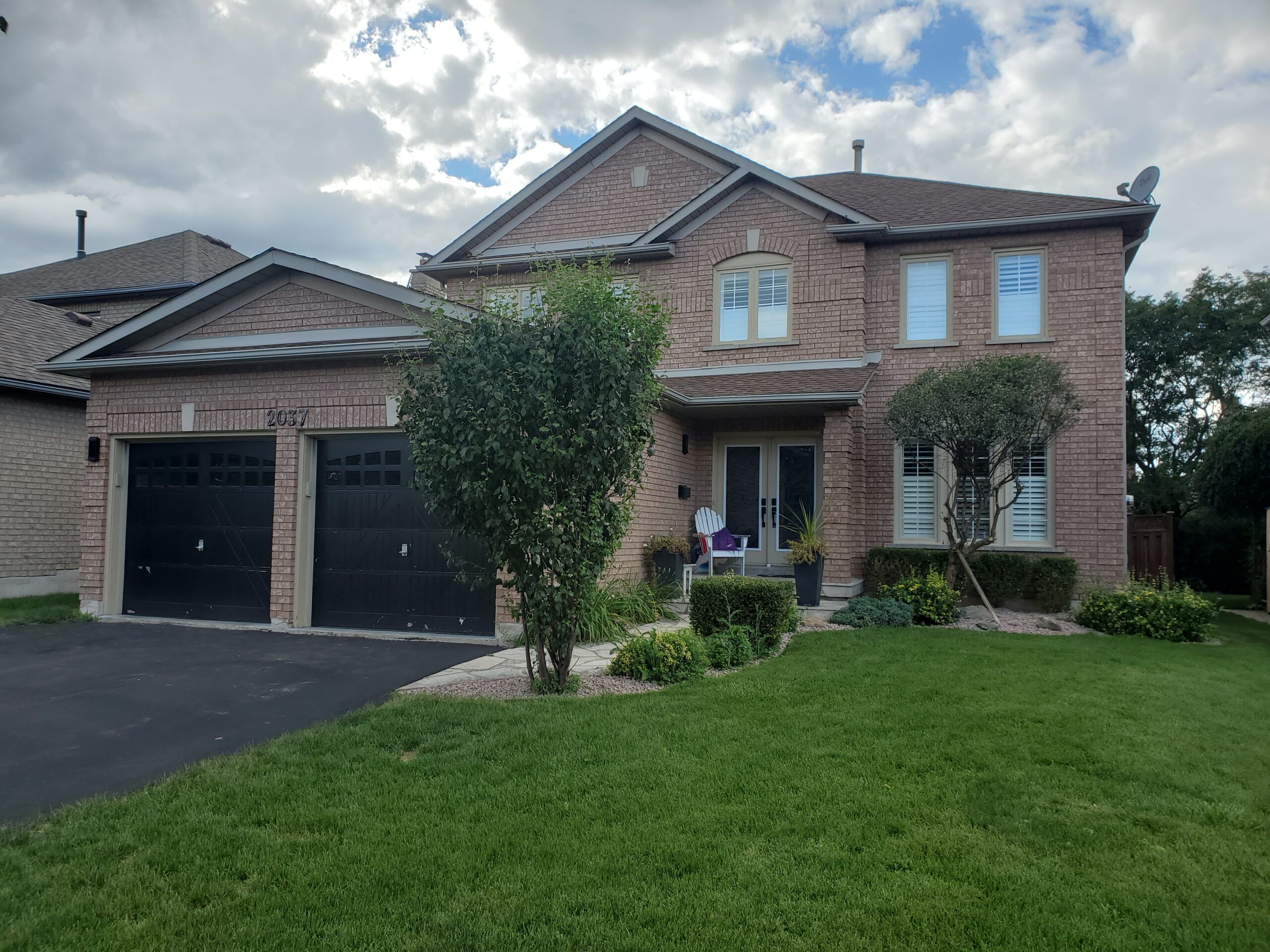$4,995
2037 Mckerlie Crescent, Burlington, ON L7M 3Z2
Rose, Burlington,



















 Properties with this icon are courtesy of
TRREB.
Properties with this icon are courtesy of
TRREB.![]()
4 Bedroom 4Bath Executive Burlington Millcroft Home, 3 floors of living space, finished basement: NEW RENOVATIONS AND UPGRADES!!!!Smooth Ceilings!! Pot lights!! Crown Moulding!!Backsplash !! Quartz !!New Flooring on All Floors!! Executive 4 bed all brick home available for lease. 2 storey, fully detached single home, wide 50ft lot, 120ft deep, modern upgrades, kitchen, quartz counter, stainless steel appliances, lighting, California shutters, 2nd floor vinyl plank flooring in all rooms, Master bed 4 piece bath, 2nd floor hallway 3 piece bath, main floor powder room, full 3 piece basement bath, finished recreation basement, fireplaces on all the floors, double garage, custom doors. Full size backyard shed with oversized recreational gazebo.*For Additional Property Details Click The Brochure Icon Below*
- Architectural Style: 2-Storey
- Property Type: Residential Freehold
- Property Sub Type: Detached
- DirectionFaces: North
- GarageType: Built-In
- Directions: Exit Walkers Line North, from QEW East/Right on Upper Middle Rd Left/North Country Club Drive Left/West on Mckerlie Cres
- Parking Features: Private Double
- ParkingSpaces: 2
- Parking Total: 4
- WashroomsType1: 1
- WashroomsType2: 2
- WashroomsType3: 1
- BedroomsAboveGrade: 4
- Interior Features: Auto Garage Door Remote
- Basement: Finished
- Cooling: Central Air
- HeatSource: Gas
- HeatType: Forced Air
- ConstructionMaterials: Brick
- Roof: Fibreglass Shingle
- Sewer: Sewer
- Foundation Details: Concrete
- Parcel Number: 072150088
| School Name | Type | Grades | Catchment | Distance |
|---|---|---|---|---|
| {{ item.school_type }} | {{ item.school_grades }} | {{ item.is_catchment? 'In Catchment': '' }} | {{ item.distance }} |




















