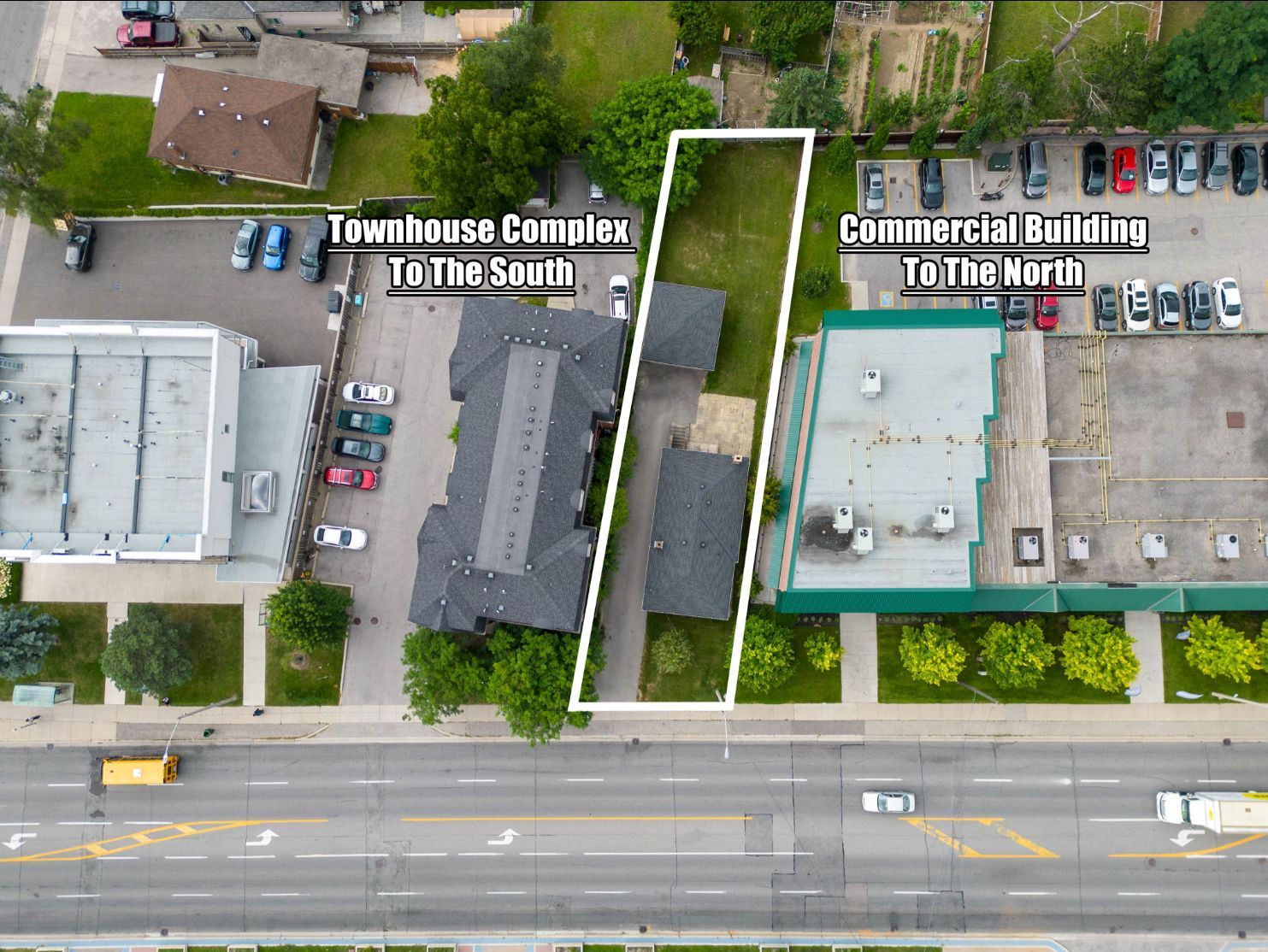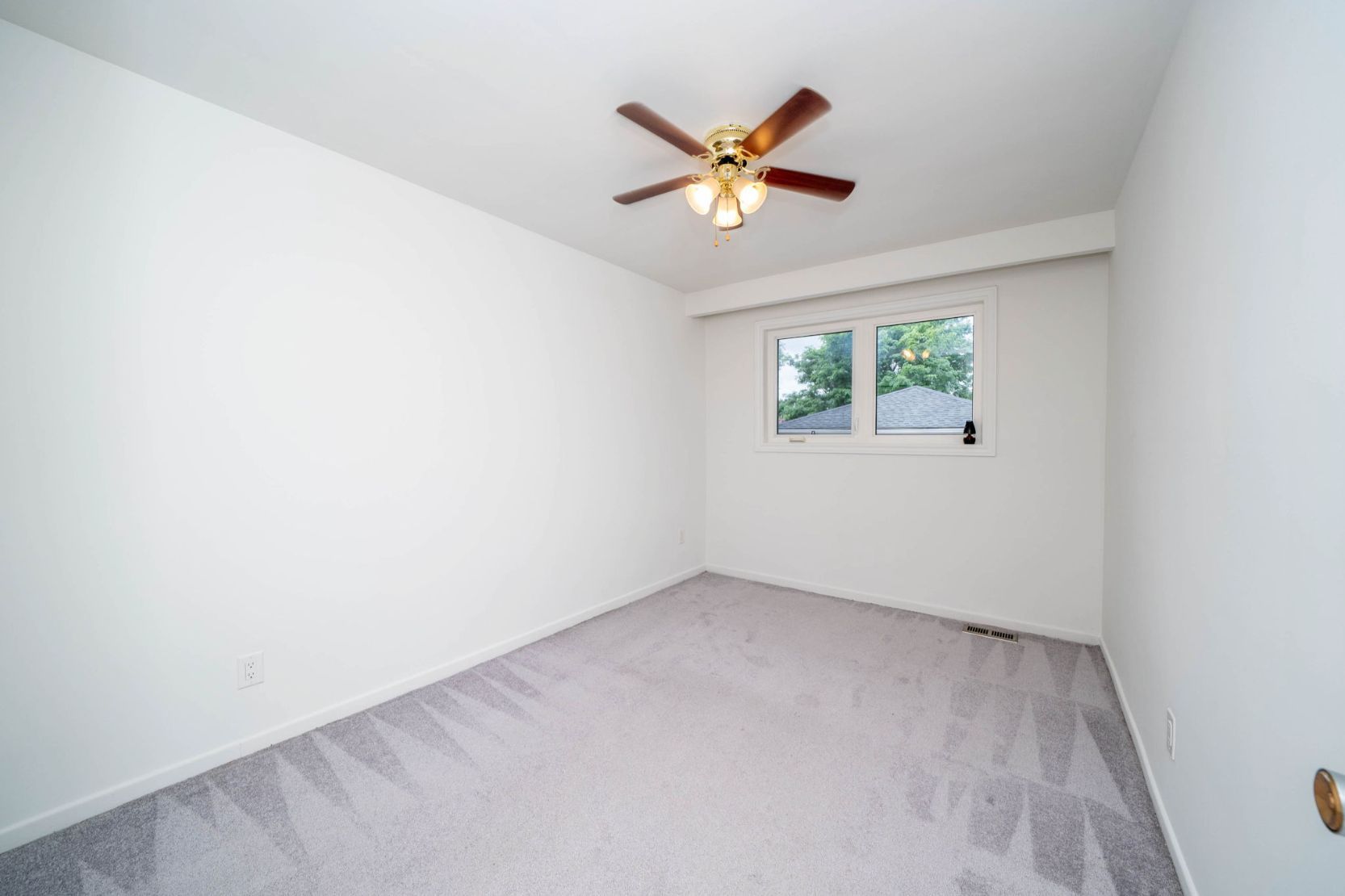$989,999
2966 Islington Avenue, Toronto, ON M9L 2K6
Humber Summit, Toronto,



































 Properties with this icon are courtesy of
TRREB.
Properties with this icon are courtesy of
TRREB.![]()
An incredible opportunity for Investors and or builders to own this amazing Income Property. The Official Plan Designated For MMS zoning (Main Street Mixed Use) ranging from commercial and residential applications. An exceptional area providing enormous upside potential for future development and Rezoning. The City of Toronto is exploring possible approval of additional housing applications and increased density along major roads. All buyers to verify and conduct their own due diligence with the city planning department.
- Architectural Style: Bungalow
- Property Type: Residential Freehold
- Property Sub Type: Detached
- DirectionFaces: West
- GarageType: Detached
- Directions: Islington Ave / Steeles Ave W
- Tax Year: 2024
- Parking Features: Private
- ParkingSpaces: 4
- Parking Total: 6
- WashroomsType1: 1
- WashroomsType1Level: Flat
- WashroomsType2: 1
- WashroomsType2Level: Basement
- BedroomsAboveGrade: 2
- BedroomsBelowGrade: 1
- Fireplaces Total: 1
- Interior Features: Storage
- Basement: Partially Finished, Walk-Out
- HeatSource: Gas
- HeatType: Forced Air
- LaundryLevel: Lower Level
- ConstructionMaterials: Brick
- Roof: Asphalt Shingle
- Sewer: Sewer
- Foundation Details: Concrete Block
- Parcel Number: 103040272
- LotSizeUnits: Feet
- LotDepth: 148.03
- LotWidth: 40
- PropertyFeatures: Fenced Yard, Hospital, Golf, School, Public Transit, Park
| School Name | Type | Grades | Catchment | Distance |
|---|---|---|---|---|
| {{ item.school_type }} | {{ item.school_grades }} | {{ item.is_catchment? 'In Catchment': '' }} | {{ item.distance }} |




































