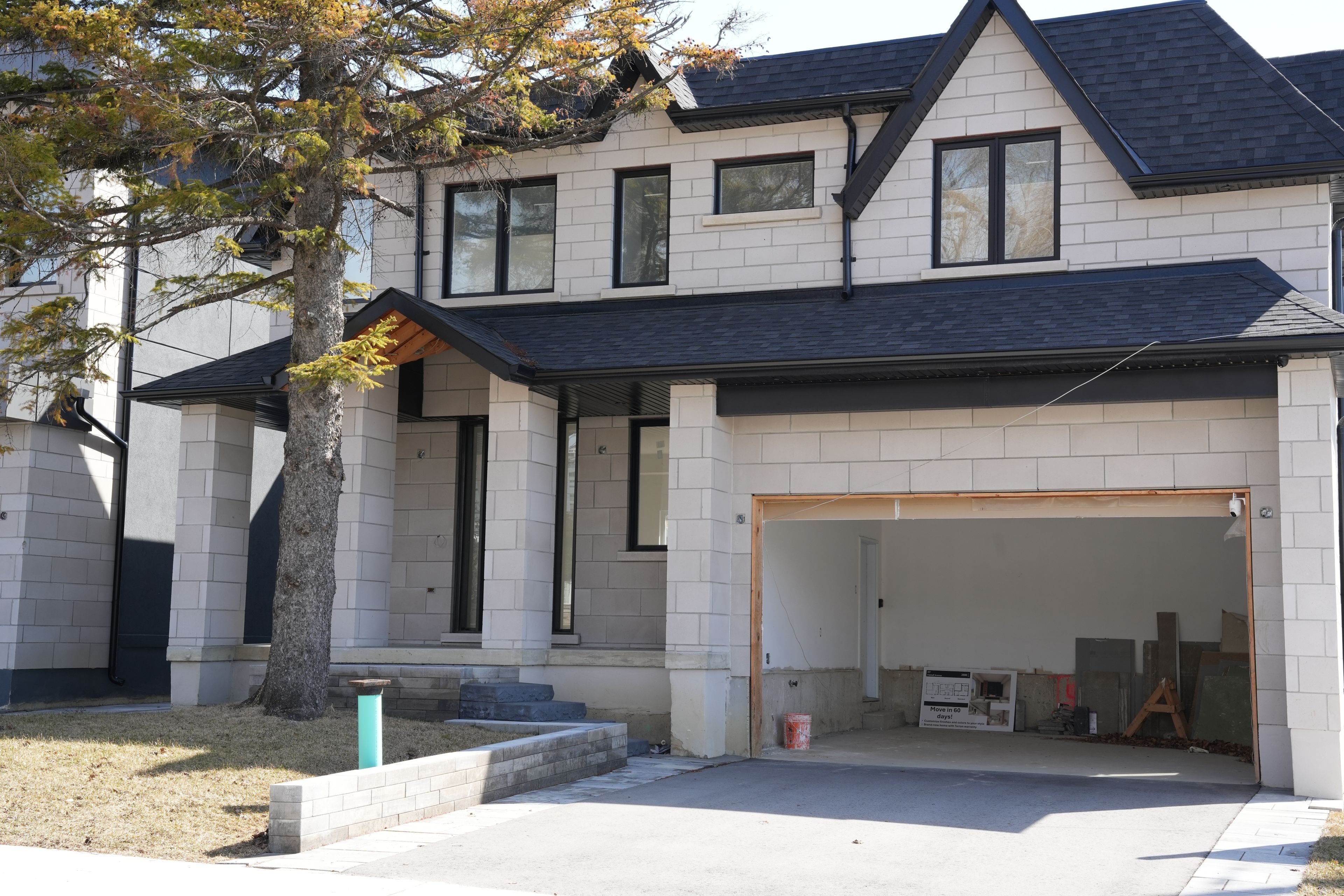$2,000,000
227 Falstaff Avenue, Toronto, ON M6L 2G2
Maple Leaf, Toronto,








 Properties with this icon are courtesy of
TRREB.
Properties with this icon are courtesy of
TRREB.![]()
Experience luxury in this custom-built modern home with over 3,499 sq. ft. of elegant living space. Features include a sleek chefs kitchen with high-end appliances, 7.5'' hardwood floors, heated bathroom floors, and a stunning 72" electric fireplace. With 4 bedrooms and 3 baths on the second floor, a powder room on the main, and a 1-bedroom suite in the basement, this home offers convenience and style. Enjoy built-in speakers, smart lighting, dual laundry rooms, and a 12-ft tall epoxy-finished garage perfect for your prized vehicles. Luxurious Modern Home with Tarion New Home Warranty Move in within 90 days and enjoy peace of mind with Tarion protection. Customize your flooring, cabinets, wall colors and all finishes with our designer.
- HoldoverDays: 90
- Architectural Style: 2-Storey
- Property Type: Residential Freehold
- Property Sub Type: Detached
- DirectionFaces: South
- GarageType: Attached
- Directions: Keele & 401 Highway
- Tax Year: 2025
- Parking Features: Private
- ParkingSpaces: 2
- Parking Total: 4
- WashroomsType1: 1
- WashroomsType1Level: Second
- WashroomsType2: 2
- WashroomsType2Level: Second
- WashroomsType3: 1
- WashroomsType3Level: Main
- WashroomsType4: 1
- WashroomsType4Level: Basement
- BedroomsAboveGrade: 4
- BedroomsBelowGrade: 1
- Interior Features: Other
- Basement: Finished
- Cooling: Central Air
- HeatSource: Gas
- HeatType: Forced Air
- ConstructionMaterials: Stone
- Roof: Asphalt Shingle
- Sewer: Sewer
- Foundation Details: Unknown
- LotSizeUnits: Feet
- LotDepth: 78.11
- LotWidth: 52.75
| School Name | Type | Grades | Catchment | Distance |
|---|---|---|---|---|
| {{ item.school_type }} | {{ item.school_grades }} | {{ item.is_catchment? 'In Catchment': '' }} | {{ item.distance }} |









