$1,999,000
65 Branstone Road, Toronto, ON M6E 4E3
Caledonia-Fairbank, Toronto,
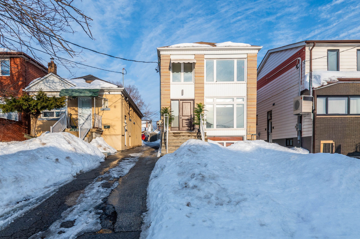
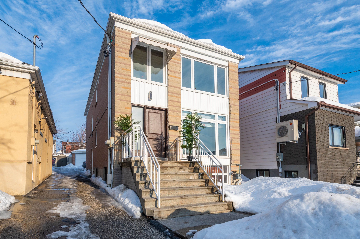
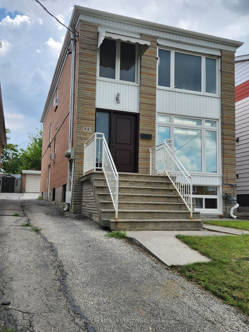
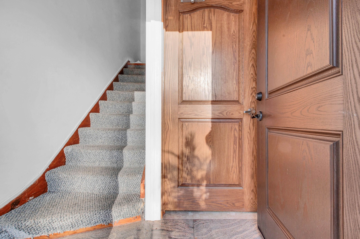
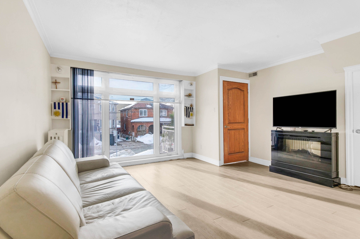
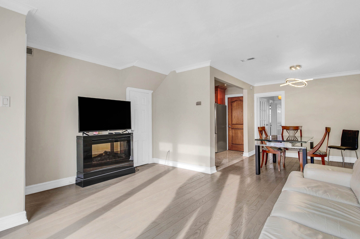
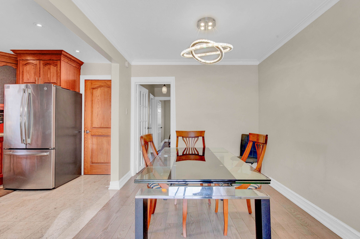
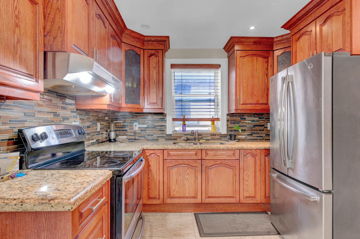
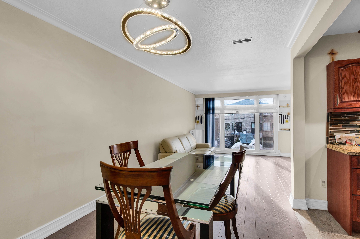
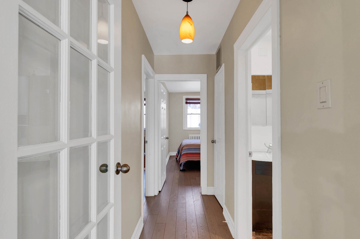
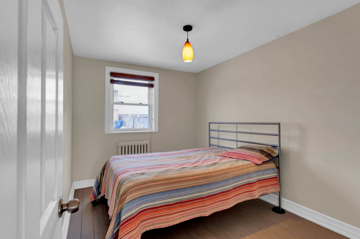
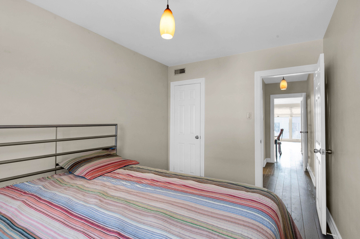
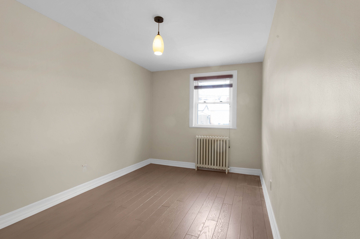
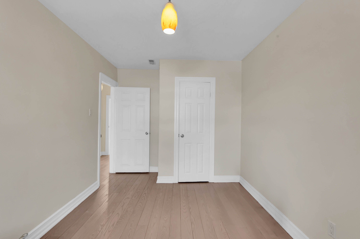

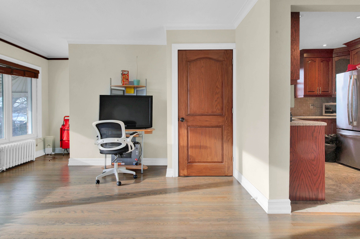
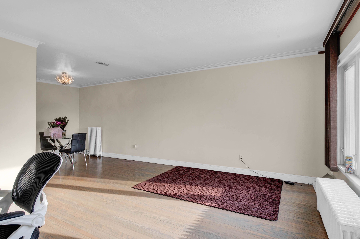
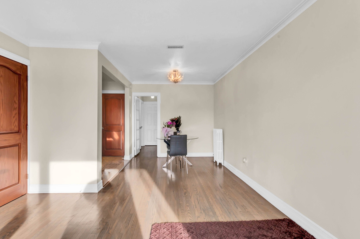
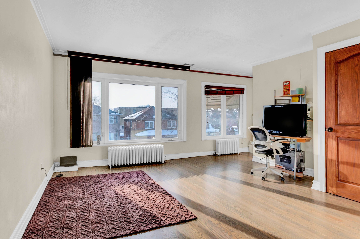
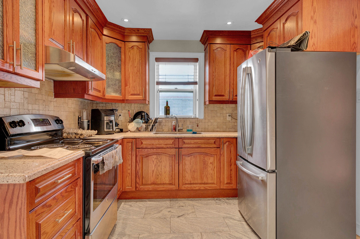
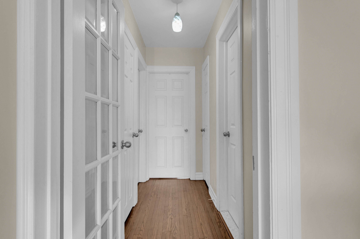
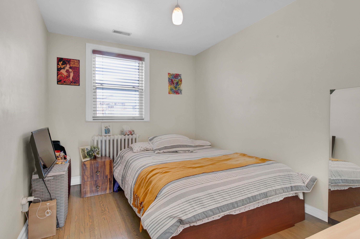
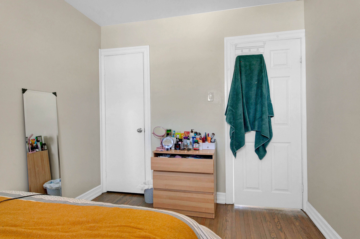
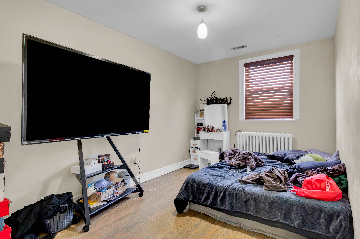
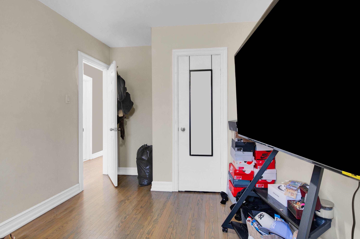
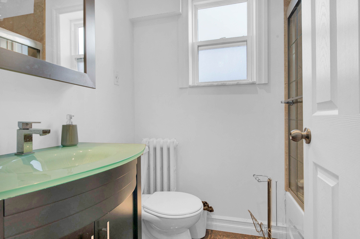
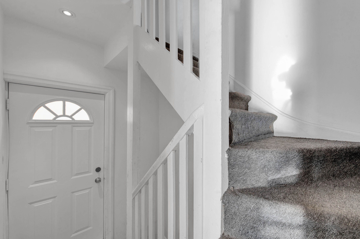
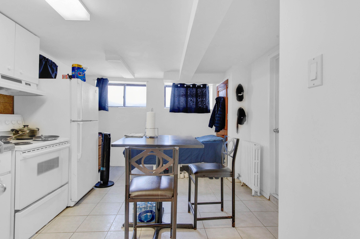
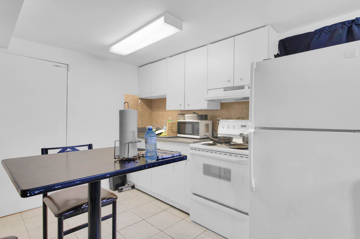
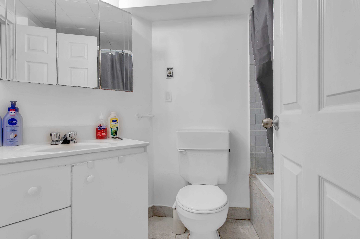
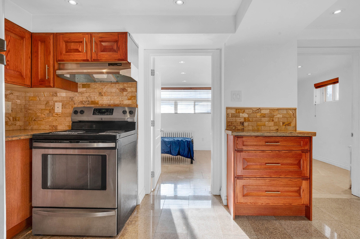
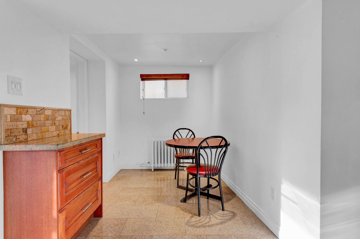
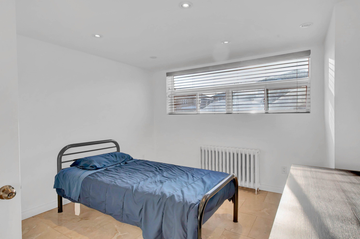
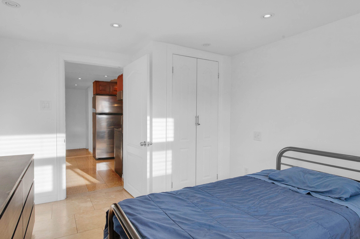
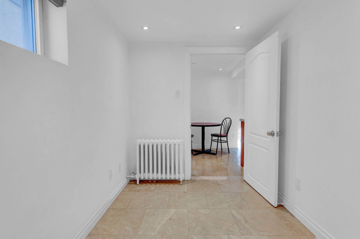
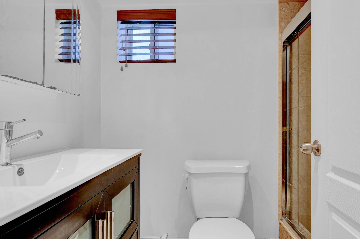
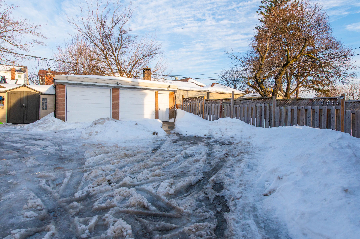
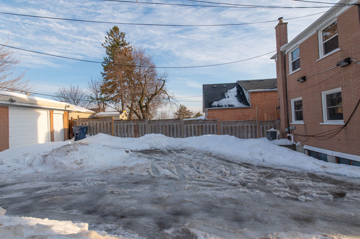
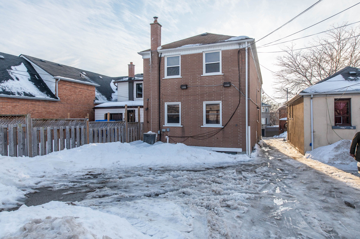
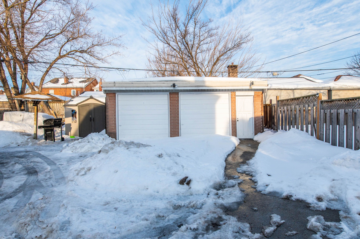
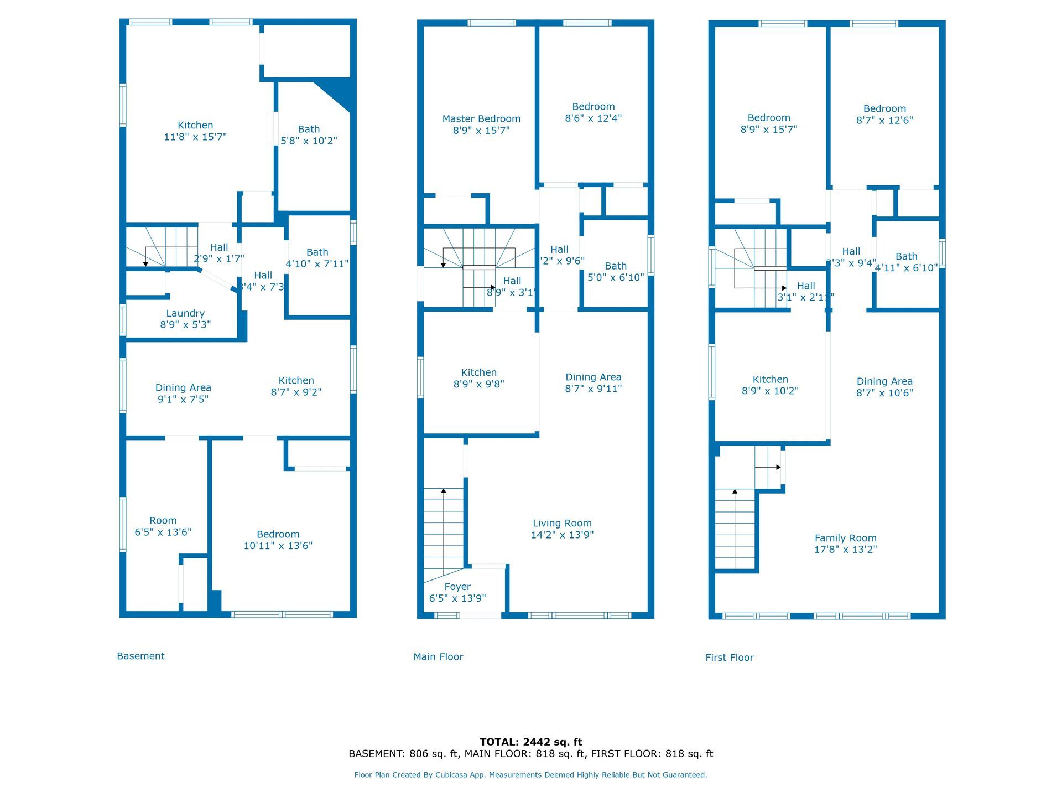
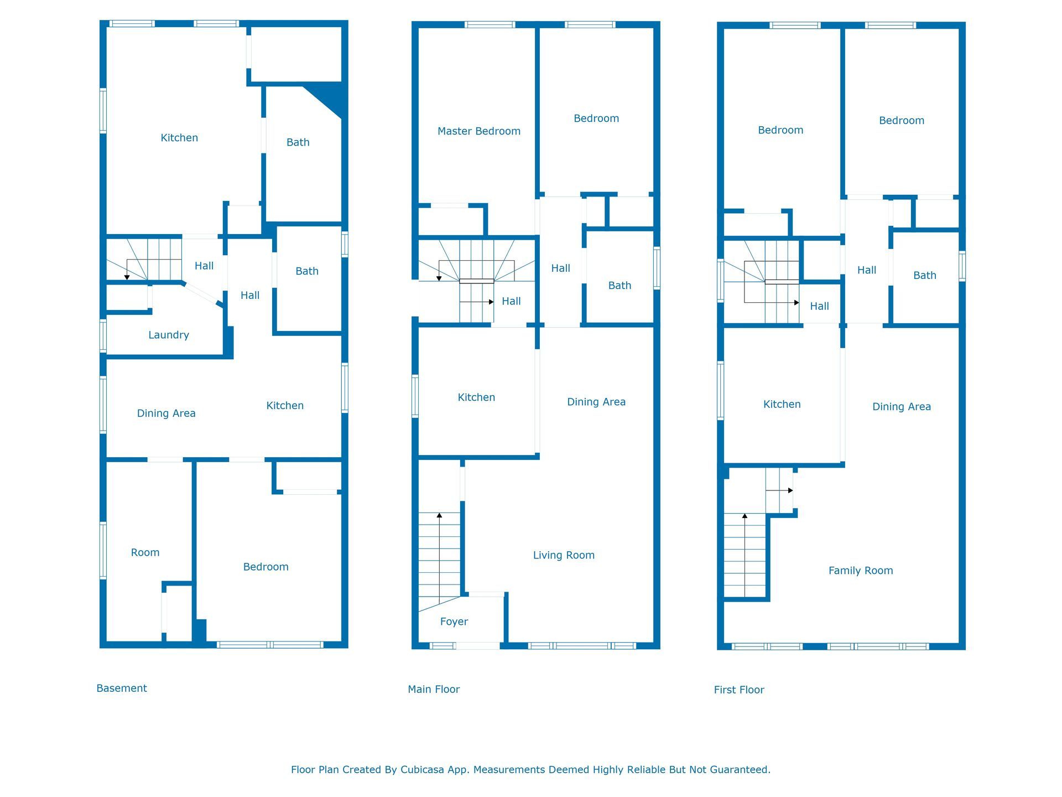
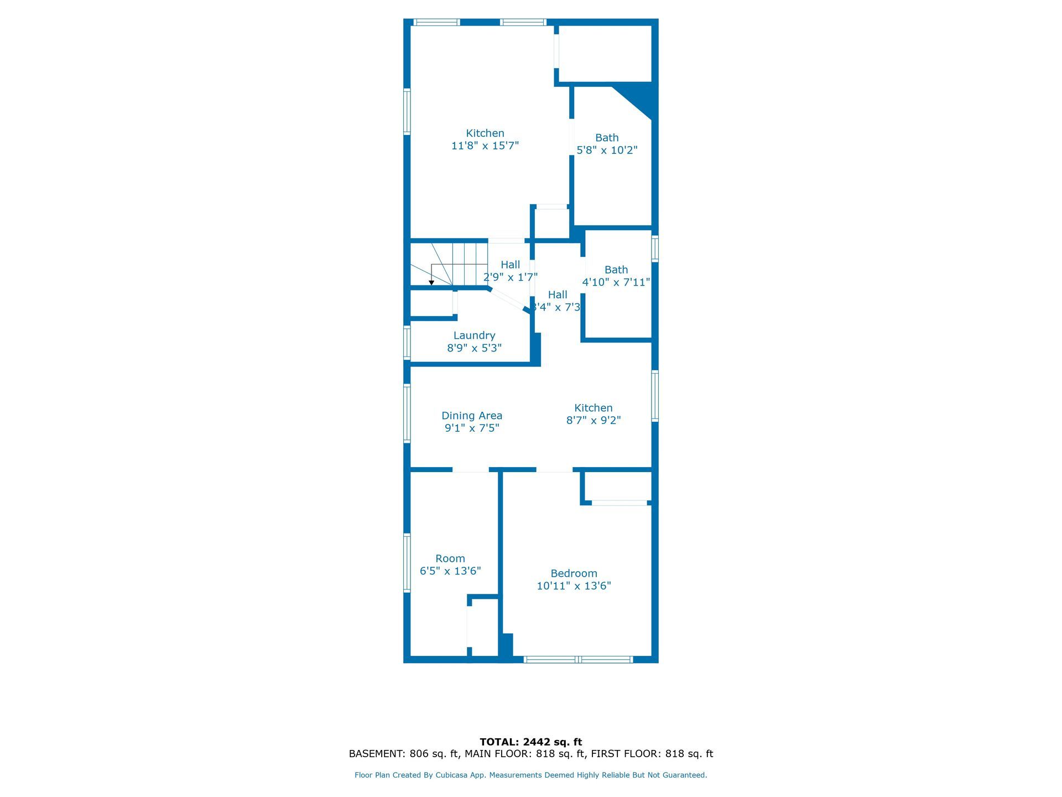
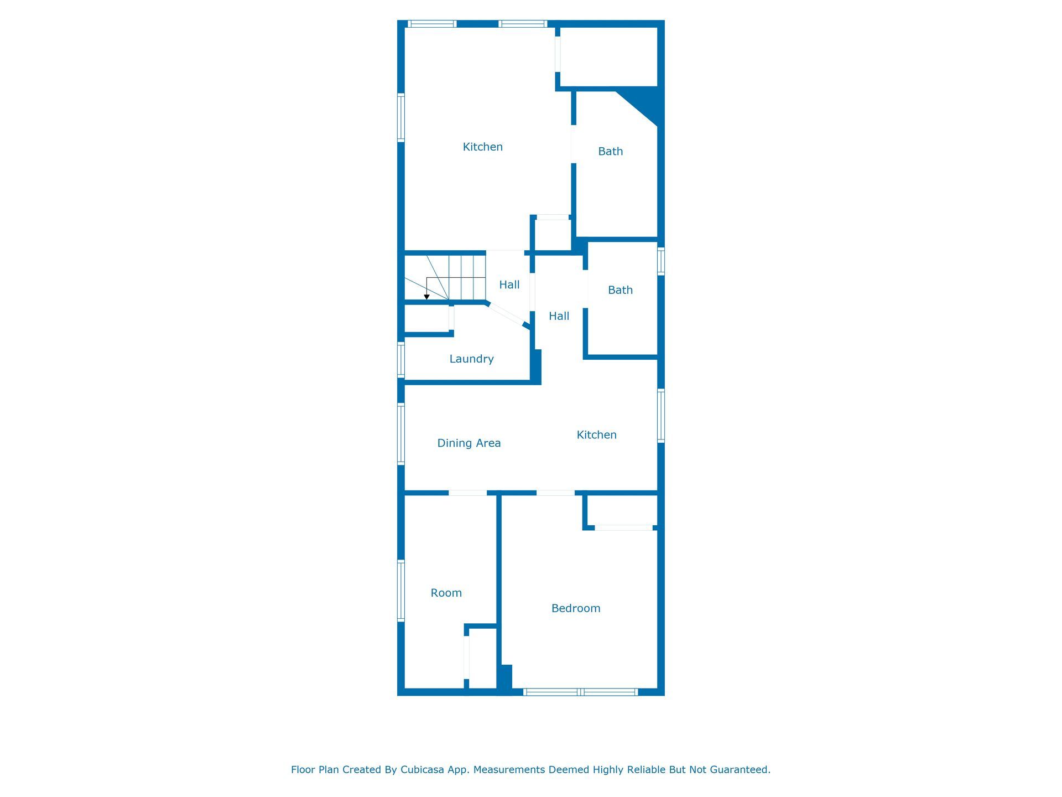
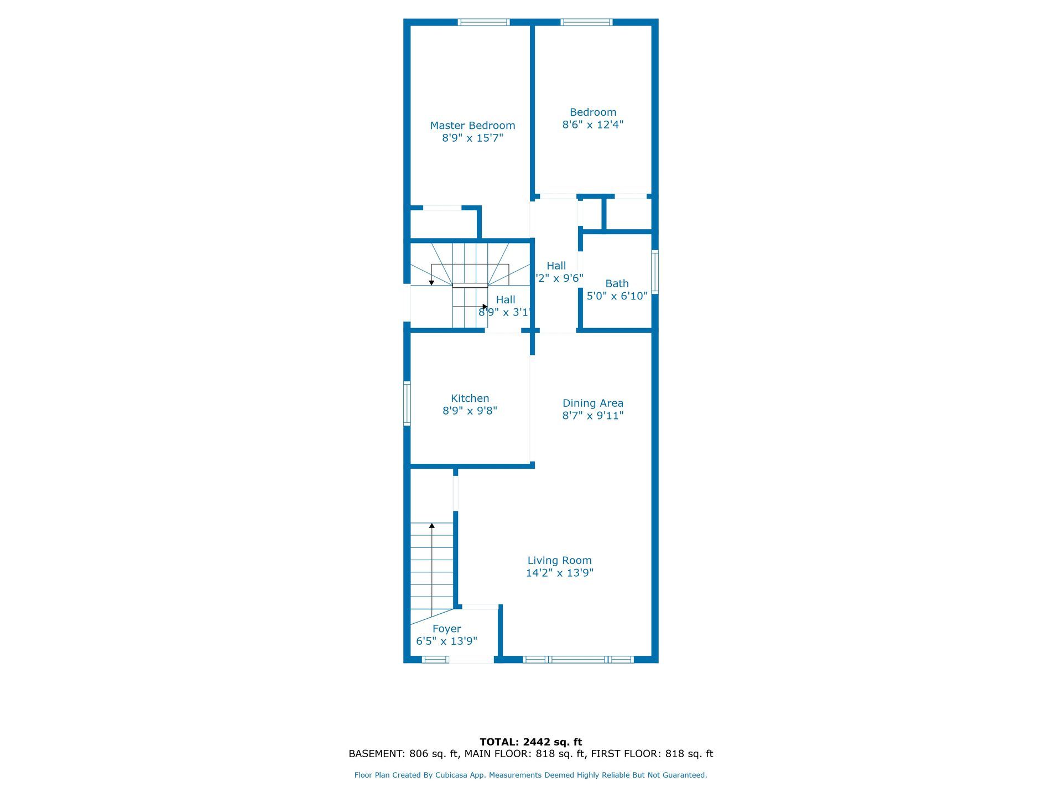
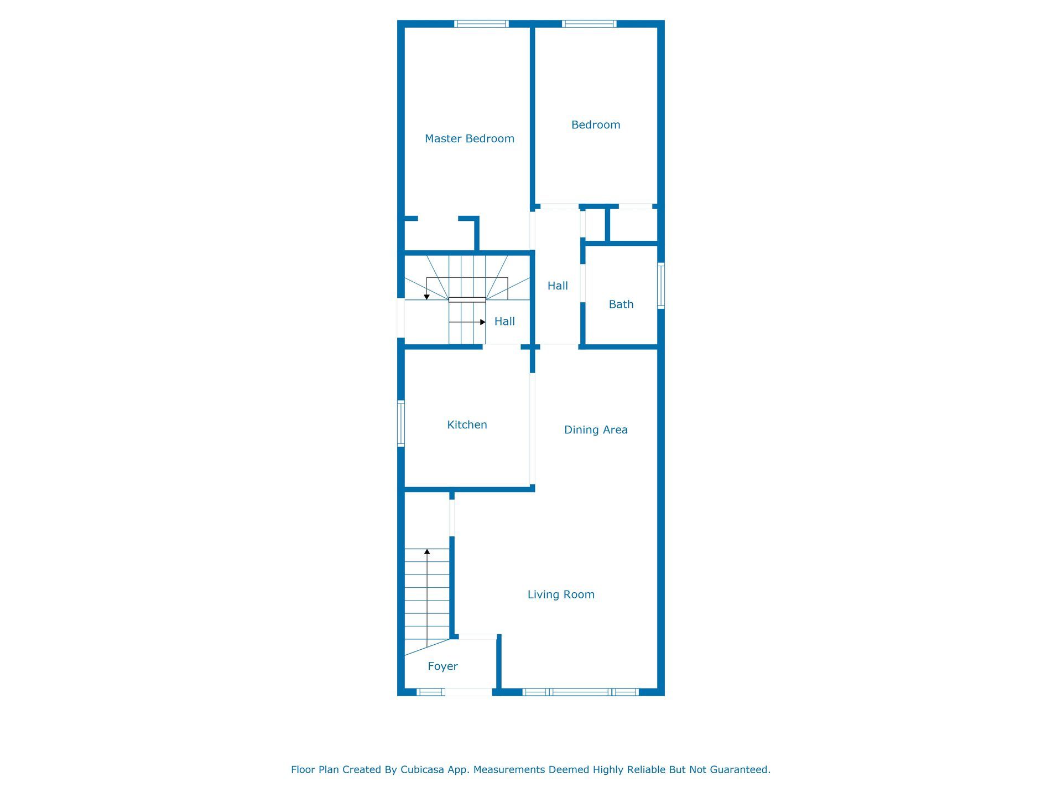
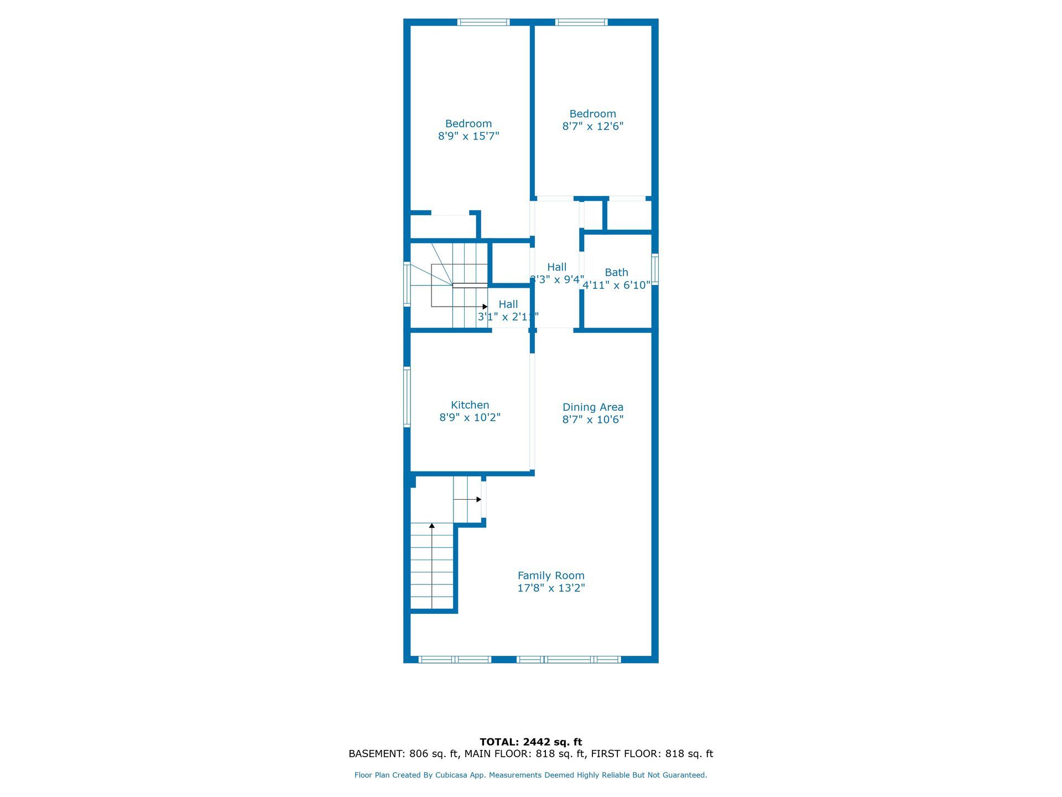
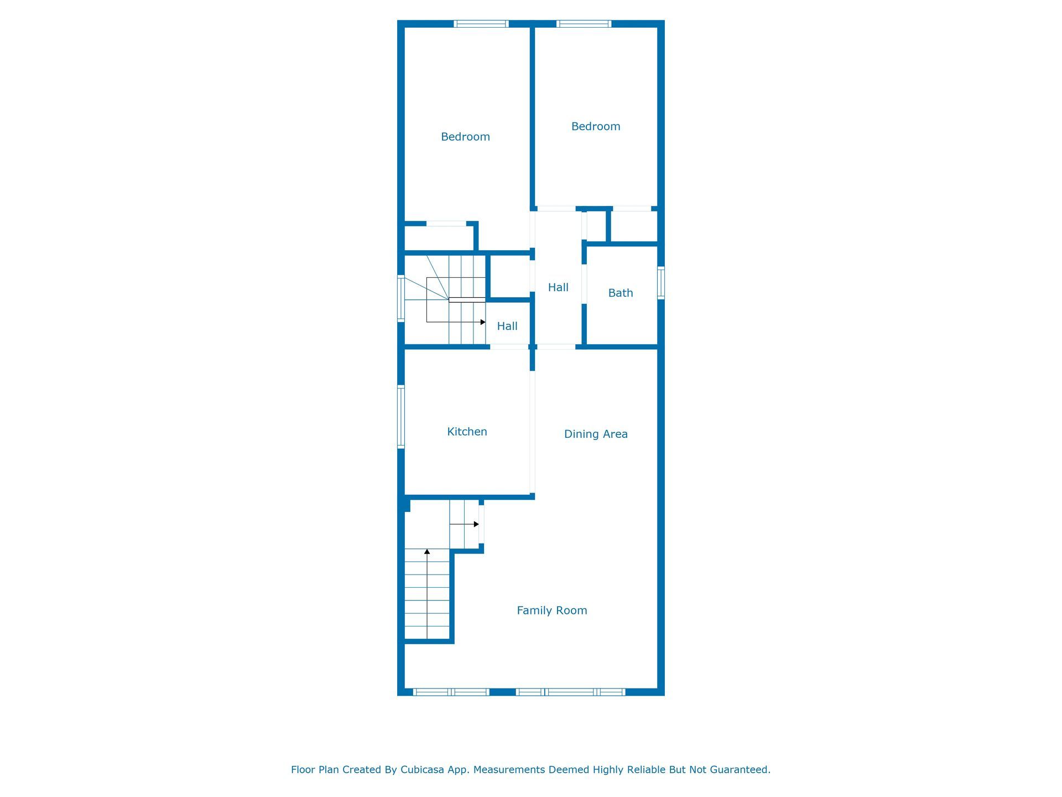
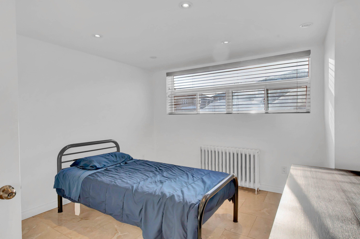
 Properties with this icon are courtesy of
TRREB.
Properties with this icon are courtesy of
TRREB.![]()
One-of-a-Kind Investment Opportunity! Rare chance to own a beautifully maintained duplex with 2 additional basement units4 self-contained apartments in total, including three fully renovated 2-bedroom units and one updated bachelor unit. Features include: 3 Separate Hydro Meters. Coin-Operated Washer & Dryer. New Windows Throughout. Large Double Garage + 3 Additional Parking Spaces. High-Efficiency Furnace & Central A/C for Main and 2nd Floor. 3 Stainless Steel Fridges & Stoves + 1 White Fridge & Stove in Bachelor Unit. All Units on Month-to-Month Tenancy. Located close to the upcoming subway, major supermarkets, and amenities. This estate-style home offers unmatched income potential, perfect for investors or owner-occupiers. Live in luxury while the other units pay your mortgage! A once-in-a-generation property don't miss out!
- HoldoverDays: 90
- Architectural Style: 2-Storey
- Property Type: Residential Freehold
- Property Sub Type: Detached
- DirectionFaces: East
- GarageType: Detached
- Directions: Eglinton Ave W
- Tax Year: 2025
- Parking Features: Mutual
- ParkingSpaces: 5
- Parking Total: 5
- WashroomsType1: 3
- WashroomsType2: 1
- BedroomsAboveGrade: 6
- BedroomsBelowGrade: 1
- Interior Features: Guest Accommodations
- Basement: Apartment, Separate Entrance
- Cooling: Central Air
- HeatSource: Gas
- HeatType: Radiant
- ConstructionMaterials: Brick
- Roof: Asphalt Shingle
- Sewer: Sewer
- Foundation Details: Concrete
- LotSizeUnits: Feet
- LotDepth: 138
- LotWidth: 25
| School Name | Type | Grades | Catchment | Distance |
|---|---|---|---|---|
| {{ item.school_type }} | {{ item.school_grades }} | {{ item.is_catchment? 'In Catchment': '' }} | {{ item.distance }} |


















































