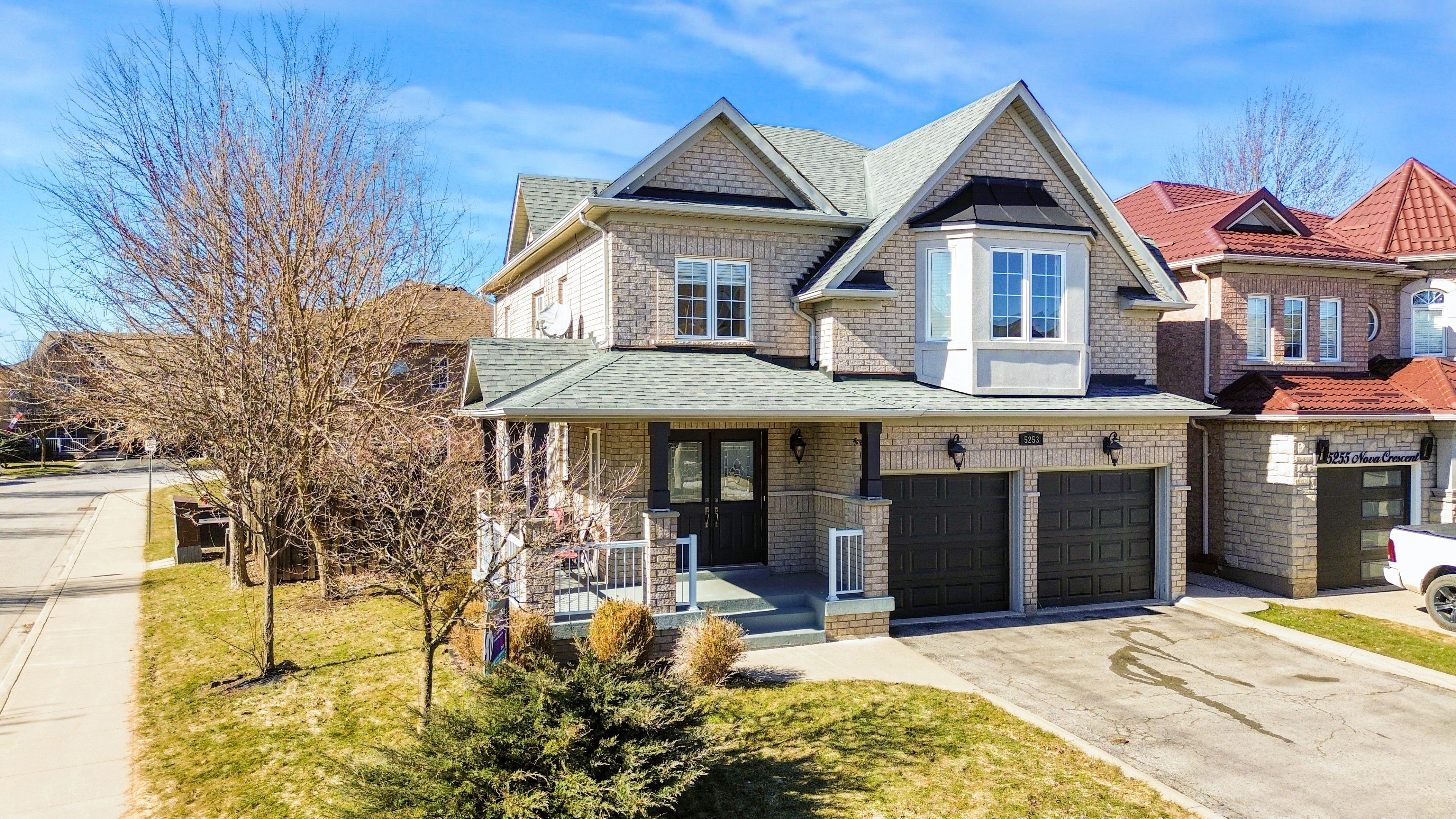$1,378,000
$71,0005253 Nova Crescent, Burlington, ON L7L 7B8
Orchard, Burlington,
5
|
4
|
2
|
2,000 sq.ft.
|
Year Built: 16-30
|













































 Properties with this icon are courtesy of
TRREB.
Properties with this icon are courtesy of
TRREB.![]()
Newly renovated home in the highly desirable family friendly neighbourhood of The Orchard. Located at the back end of a quiet court. Path way access to park and shopping. The extra Wide frontage Corner Lot with big front porch brings more brightness and joyfulness. The spacious family room on second floor with cathedral ceiling and gas fire place. Hardwood floors throughout, California shutters and fully finished basement with a quite office area or recreation space.
Property Info
MLS®:
W12026613
Listing Courtesy of
HOMELIFE LANDMARK REALTY INC.
Total Bedrooms
5
Total Bathrooms
4
Basement
1
Floor Space
1500-2000 sq.ft.
Lot Size
4090 sq.ft.
Style
2-Storey
Last Updated
2025-03-18
Property Type
House
Listed Price
$1,378,000
Unit Pricing
$689/sq.ft.
Tax Estimate
$5,830/Year
Year Built
16-30
Rooms
More Details
Exterior Finish
Brick
Parking Cover
2
Parking Total
2
Water Supply
Municipal
Foundation
Sewer
Summary
- HoldoverDays: 90
- Architectural Style: 2-Storey
- Property Type: Residential Freehold
- Property Sub Type: Detached
- DirectionFaces: North
- GarageType: Attached
- Directions: Upper Middle Rd to Quinte Street to Nova Crescent
- Tax Year: 2024
- ParkingSpaces: 2
- Parking Total: 4
Location and General Information
Taxes and HOA Information
Parking
Interior and Exterior Features
- WashroomsType1: 1
- WashroomsType1Level: Second
- WashroomsType2: 1
- WashroomsType2Level: Second
- WashroomsType3: 1
- WashroomsType3Level: Basement
- WashroomsType4: 1
- WashroomsType4Level: Ground
- BedroomsAboveGrade: 4
- BedroomsBelowGrade: 1
- Fireplaces Total: 1
- Interior Features: Sump Pump
- Basement: Finished
- Cooling: Central Air
- HeatSource: Gas
- HeatType: Forced Air
- LaundryLevel: Lower Level
- ConstructionMaterials: Brick
- Roof: Asphalt Shingle
Bathrooms Information
Bedrooms Information
Interior Features
Exterior Features
Property
- Sewer: Sewer
- Foundation Details: Concrete
- Parcel Number: 071842310
- LotSizeUnits: Feet
- LotDepth: 85.3
- LotWidth: 47.95
- PropertyFeatures: Public Transit, School, Fenced Yard, Park
Utilities
Property and Assessments
Lot Information
Others
Sold History
MAP & Nearby Facilities
(The data is not provided by TRREB)
Map
Nearby Facilities
Public Transit ({{ nearByFacilities.transits? nearByFacilities.transits.length:0 }})
SuperMarket ({{ nearByFacilities.supermarkets? nearByFacilities.supermarkets.length:0 }})
Hospital ({{ nearByFacilities.hospitals? nearByFacilities.hospitals.length:0 }})
Other ({{ nearByFacilities.pois? nearByFacilities.pois.length:0 }})
School Catchments
| School Name | Type | Grades | Catchment | Distance |
|---|---|---|---|---|
| {{ item.school_type }} | {{ item.school_grades }} | {{ item.is_catchment? 'In Catchment': '' }} | {{ item.distance }} |
Mortgage Calculator
(The data is not provided by TRREB)
City Introduction
Nearby Similar Active listings
Nearby Price Reduced listings
Nearby Similar Listings Closed














































