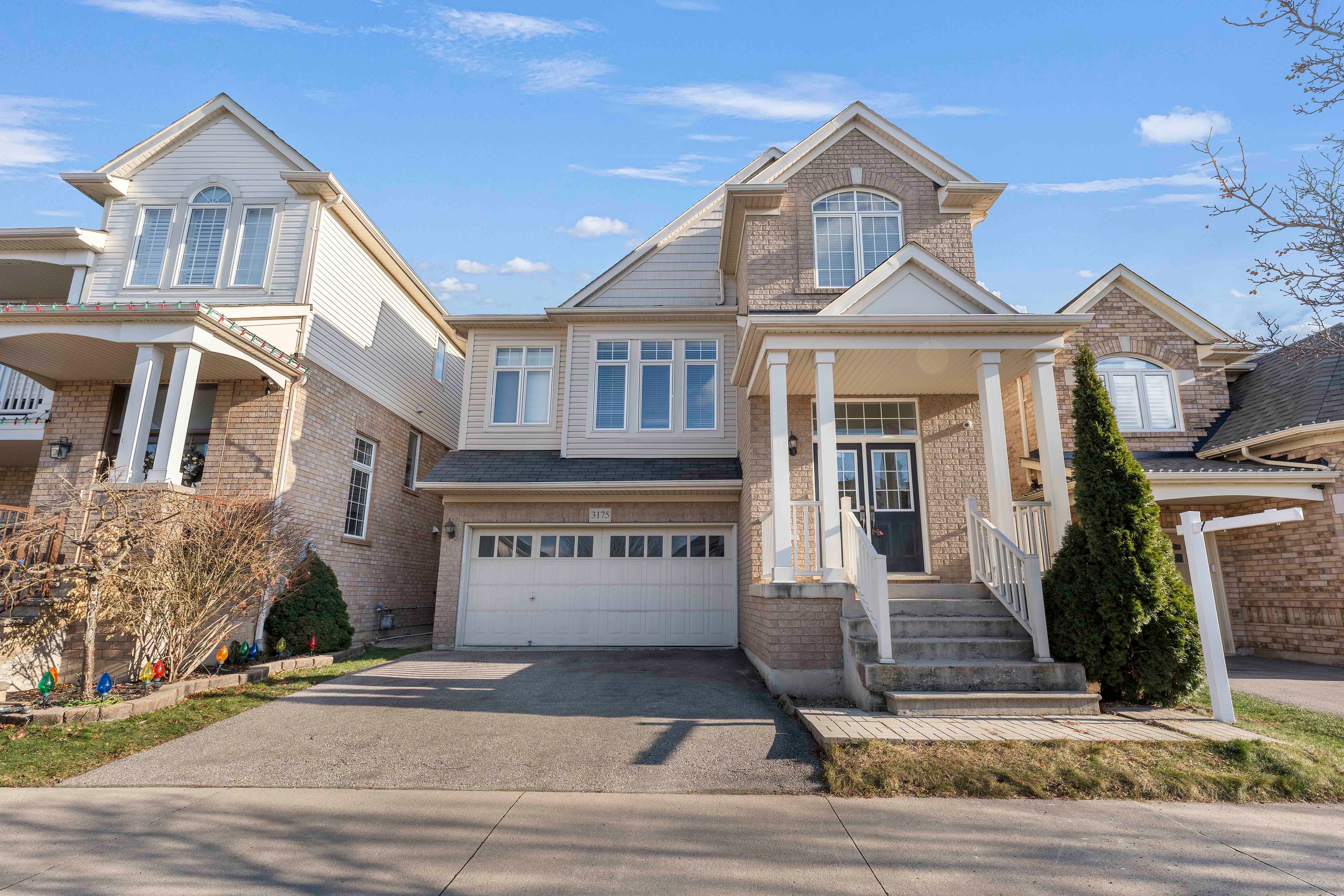$1,350,000
$50,0003175 Bunkerhill Place, Burlington, ON L7M 0C4
Alton, Burlington,





















 Properties with this icon are courtesy of
TRREB.
Properties with this icon are courtesy of
TRREB.![]()
Investment Opportunity: 4 + 1 Bedroom, 4-Bathroom Home in Alton Village. This property presents a great investment opportunity in the desirable Alton Village, located on a quiet street. The home features a spacious open-concept layout with a well-designed kitchen that includes a built-in oven and breakfast bar. The fully finished walk-out basement comes with a second kitchen, offering potential for additional living space or entertaining. Main-floor laundry adds convenience. The family room is a highlight with cathedral ceilings and double French doors that open to a charming covered front porch. A second balcony off the breakfast area overlooks the backyard. While the home is ideally located near Alton Village Park, public transit, and major highways (407, 403, Highway 5), as well as a variety of amenities, it is being sold as-is due to its current condition. Ideal for those seeking a renovation project or investment property.
- HoldoverDays: 60
- Architectural Style: 2-Storey
- Property Type: Residential Freehold
- Property Sub Type: Detached
- DirectionFaces: North
- GarageType: Attached
- Tax Year: 2024
- Parking Features: Available
- ParkingSpaces: 2
- Parking Total: 4
- WashroomsType1: 1
- WashroomsType1Level: Flat
- WashroomsType2: 1
- WashroomsType2Level: Second
- WashroomsType3: 1
- WashroomsType3Level: Second
- WashroomsType4: 1
- WashroomsType4Level: Basement
- BedroomsAboveGrade: 4
- BedroomsBelowGrade: 1
- Fireplaces Total: 1
- Interior Features: Other
- Basement: Unfinished, Full
- Cooling: Central Air
- HeatSource: Gas
- HeatType: Forced Air
- LaundryLevel: Main Level
- ConstructionMaterials: Brick, Vinyl Siding
- Roof: Asphalt Shingle
- Sewer: Sewer
- Foundation Details: Concrete
- Parcel Number: 072020442
- LotSizeUnits: Feet
- LotDepth: 82.16
- LotWidth: 36.15
| School Name | Type | Grades | Catchment | Distance |
|---|---|---|---|---|
| {{ item.school_type }} | {{ item.school_grades }} | {{ item.is_catchment? 'In Catchment': '' }} | {{ item.distance }} |






















